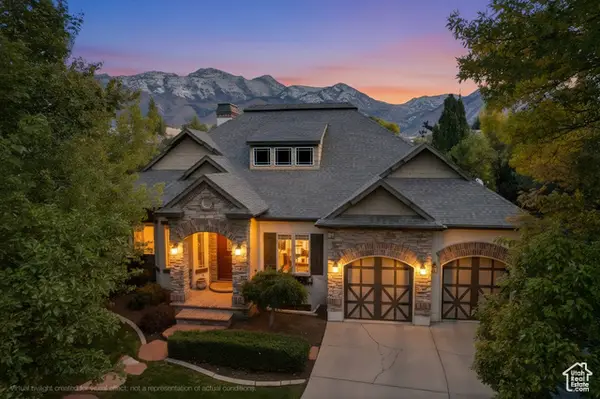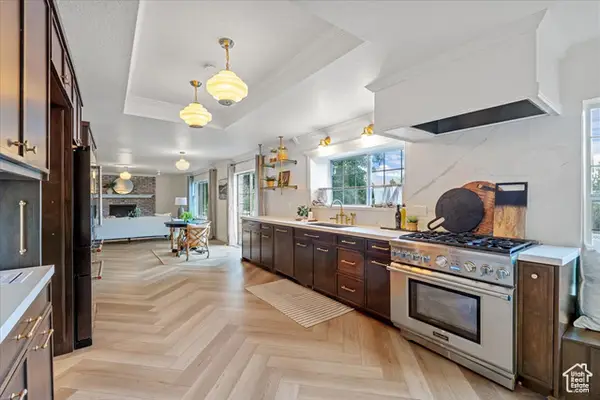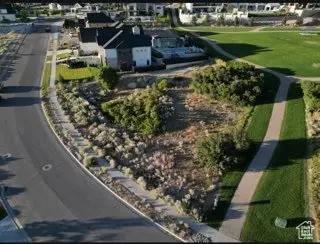596 S Cascade Ct, Alpine, UT 84004
Local realty services provided by:ERA Realty Center
596 S Cascade Ct,Alpine, UT 84004
$1,495,000
- 6 Beds
- 4 Baths
- 5,982 sq. ft.
- Single family
- Active
Listed by: eric pranger
Office: coldwell banker realty (provo-orem-sundance)
MLS#:2100807
Source:SL
Price summary
- Price:$1,495,000
- Price per sq. ft.:$249.92
About this home
Discover this exceptional 6-bedroom, 3.5-bath estate on a .7-acre lot in one of Alpine's most private and sought-after locations. With unobstructed 360-degree mountain views and no backyard neighbors, this home offers unmatched serenity, privacy, and resort-style living. Outdoor highlights include a beautiful three-tiered waterfall that flows gracefully to a secluded patio-perfect for entertaining or relaxing. Just off the primary suite, a private endless pool offers a tranquil space for exercise, reading, or painting, complemented by a cozy fireplace. Inside, enjoy a grand open layout with vaulted ceilings, expansive windows, and high-end designer finishes. The chef's kitchen, elegant living areas, and luxurious primary suite are thoughtfully designed to maximize views and enhance the flow of indoor-outdoor living. Additional features include a spacious three-car garage and mature landscaping throughout the property. This is a rare opportunity to own a one-of-a-kind Alpine retreat where views, luxury, and lifestyle come together in perfect harmony.
Contact an agent
Home facts
- Year built:2002
- Listing ID #:2100807
- Added:112 day(s) ago
- Updated:November 14, 2025 at 12:27 PM
Rooms and interior
- Bedrooms:6
- Total bathrooms:4
- Full bathrooms:3
- Half bathrooms:1
- Living area:5,982 sq. ft.
Heating and cooling
- Cooling:Central Air
- Heating:Gas: Central
Structure and exterior
- Roof:Asbestos Shingle
- Year built:2002
- Building area:5,982 sq. ft.
- Lot area:0.7 Acres
Schools
- High school:Lone Peak
- Middle school:Timberline
- Elementary school:Westfield
Utilities
- Water:Culinary, Irrigation, Water Available
- Sewer:Sewer Available, Sewer: Available, Sewer: Public
Finances and disclosures
- Price:$1,495,000
- Price per sq. ft.:$249.92
- Tax amount:$4,848
New listings near 596 S Cascade Ct
- New
 $1,500,000Active4 beds 4 baths3,808 sq. ft.
$1,500,000Active4 beds 4 baths3,808 sq. ft.48 N 100 E, Alpine, UT 84004
MLS# 2121304Listed by: PINE VALLEY REALTY  $2,400,000Active1.74 Acres
$2,400,000Active1.74 Acres1801 N Fort Canyon Rd, Alpine, UT 84004
MLS# 2119359Listed by: SUMMIT SOTHEBY'S INTERNATIONAL REALTY $1,300,000Active5 beds 3 baths3,818 sq. ft.
$1,300,000Active5 beds 3 baths3,818 sq. ft.177 W Canyon Crest Rd, Alpine, UT 84004
MLS# 2119151Listed by: ABRAXIA REAL ESTATE, LLC- Open Sat, 11am to 1pm
 $2,000,000Active6 beds 5 baths6,503 sq. ft.
$2,000,000Active6 beds 5 baths6,503 sq. ft.909 S Ridge Ln E, Alpine, UT 84004
MLS# 2118458Listed by: REALTY ONE GROUP SIGNATURE  $2,295,000Active7 beds 6 baths9,119 sq. ft.
$2,295,000Active7 beds 6 baths9,119 sq. ft.259 S Twin River Loop, Alpine, UT 84004
MLS# 2118246Listed by: SUMMIT SOTHEBY'S INTERNATIONAL REALTY $1,650,000Pending5 beds 5 baths5,442 sq. ft.
$1,650,000Pending5 beds 5 baths5,442 sq. ft.83 N Bordeaux Ln W, Alpine, UT 84004
MLS# 2117018Listed by: EQUITY REAL ESTATE (RESULTS)- Open Sat, 11am to 2pm
 $1,399,000Active6 beds 4 baths5,102 sq. ft.
$1,399,000Active6 beds 4 baths5,102 sq. ft.1063 E Alpine Dr, Alpine, UT 84004
MLS# 2116152Listed by: REALTY ONE GROUP SIGNATURE (SOUTH VALLEY)  $1,235,000Active5 beds 5 baths5,587 sq. ft.
$1,235,000Active5 beds 5 baths5,587 sq. ft.19 N Lone Peak Dr, Alpine, UT 84004
MLS# 2115239Listed by: CANYON VIEW REAL ESTATE PLLC $2,400,000Active6 beds 3 baths4,491 sq. ft.
$2,400,000Active6 beds 3 baths4,491 sq. ft.1801 N Fort Canyon Rd, Alpine, UT 84004
MLS# 2115034Listed by: SUMMIT SOTHEBY'S INTERNATIONAL REALTY $849,999Active0.5 Acres
$849,999Active0.5 Acres13062 N Prospector Way W #41, Alpine, UT 84004
MLS# 2114847Listed by: WASHBURN REAL ESTATE LLC
