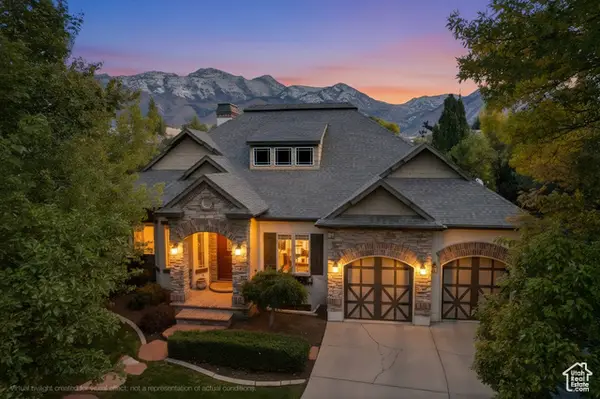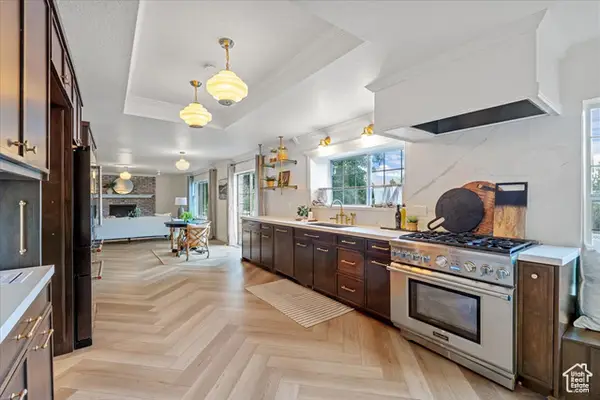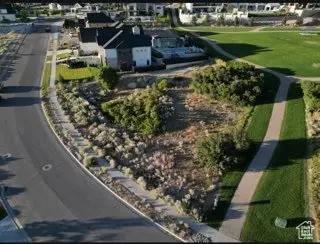629 S Pheasant Ridge Ct E, Alpine, UT 84004
Local realty services provided by:ERA Realty Center
629 S Pheasant Ridge Ct E,Alpine, UT 84004
$2,195,000
- 6 Beds
- 6 Baths
- 6,255 sq. ft.
- Single family
- Active
Listed by: kim sprague
Office: hive property solutions
MLS#:2064600
Source:SL
Price summary
- Price:$2,195,000
- Price per sq. ft.:$350.92
About this home
Welcome to this luxurious custom rambler in the highly sought-after Pheasant Ridge neighborhood! Boasting 10' and 12' ceilings, this stunning home features high-end finishes and appliances throughout. New lights have been updated in the entry, hallways and dining room. The bright, open kitchen has new quartzite and quartz countertops. The primary bathroom has luxurious marble countertops. Enjoy a main floor master suite with two additional bedrooms including in suite bathrooms. Step outside to the fully mature east-facing that has been beautifully landscaped that sits on a 1-acre lot with a swimming pool, pool house, and built-in hot tub. Relax by the fire pit while taking in the breathtaking mountain views. This home also provides loads of storage and an extra deep garage, with two bays and will fit 4 cars. Don't miss your chance to make this beautiful home yours!
Contact an agent
Home facts
- Year built:2004
- Listing ID #:2064600
- Added:545 day(s) ago
- Updated:November 14, 2025 at 12:29 PM
Rooms and interior
- Bedrooms:6
- Total bathrooms:6
- Full bathrooms:5
- Half bathrooms:1
- Living area:6,255 sq. ft.
Heating and cooling
- Cooling:Central Air
- Heating:Forced Air, Gas: Central
Structure and exterior
- Roof:Asphalt
- Year built:2004
- Building area:6,255 sq. ft.
- Lot area:0.92 Acres
Schools
- High school:Lone Peak
- Middle school:Timberline
- Elementary school:Westfield
Utilities
- Water:Water Available
- Sewer:Sewer Connected, Sewer: Connected, Sewer: Public
Finances and disclosures
- Price:$2,195,000
- Price per sq. ft.:$350.92
- Tax amount:$7,857
New listings near 629 S Pheasant Ridge Ct E
- New
 $1,500,000Active4 beds 4 baths3,808 sq. ft.
$1,500,000Active4 beds 4 baths3,808 sq. ft.48 N 100 E, Alpine, UT 84004
MLS# 2121304Listed by: PINE VALLEY REALTY  $2,400,000Active1.74 Acres
$2,400,000Active1.74 Acres1801 N Fort Canyon Rd, Alpine, UT 84004
MLS# 2119359Listed by: SUMMIT SOTHEBY'S INTERNATIONAL REALTY $1,300,000Active5 beds 3 baths3,818 sq. ft.
$1,300,000Active5 beds 3 baths3,818 sq. ft.177 W Canyon Crest Rd, Alpine, UT 84004
MLS# 2119151Listed by: ABRAXIA REAL ESTATE, LLC- Open Sat, 11am to 1pm
 $2,000,000Active6 beds 5 baths6,503 sq. ft.
$2,000,000Active6 beds 5 baths6,503 sq. ft.909 S Ridge Ln E, Alpine, UT 84004
MLS# 2118458Listed by: REALTY ONE GROUP SIGNATURE  $2,295,000Active7 beds 6 baths9,119 sq. ft.
$2,295,000Active7 beds 6 baths9,119 sq. ft.259 S Twin River Loop, Alpine, UT 84004
MLS# 2118246Listed by: SUMMIT SOTHEBY'S INTERNATIONAL REALTY $1,650,000Pending5 beds 5 baths5,442 sq. ft.
$1,650,000Pending5 beds 5 baths5,442 sq. ft.83 N Bordeaux Ln W, Alpine, UT 84004
MLS# 2117018Listed by: EQUITY REAL ESTATE (RESULTS)- Open Sat, 11am to 2pm
 $1,399,000Active6 beds 4 baths5,102 sq. ft.
$1,399,000Active6 beds 4 baths5,102 sq. ft.1063 E Alpine Dr, Alpine, UT 84004
MLS# 2116152Listed by: REALTY ONE GROUP SIGNATURE (SOUTH VALLEY)  $1,235,000Active5 beds 5 baths5,587 sq. ft.
$1,235,000Active5 beds 5 baths5,587 sq. ft.19 N Lone Peak Dr, Alpine, UT 84004
MLS# 2115239Listed by: CANYON VIEW REAL ESTATE PLLC $2,400,000Active6 beds 3 baths4,491 sq. ft.
$2,400,000Active6 beds 3 baths4,491 sq. ft.1801 N Fort Canyon Rd, Alpine, UT 84004
MLS# 2115034Listed by: SUMMIT SOTHEBY'S INTERNATIONAL REALTY $849,999Active0.5 Acres
$849,999Active0.5 Acres13062 N Prospector Way W #41, Alpine, UT 84004
MLS# 2114847Listed by: WASHBURN REAL ESTATE LLC
