704 N Country Manor Ln, Alpine, UT 84004
Local realty services provided by:ERA Brokers Consolidated
704 N Country Manor Ln,Alpine, UT 84004
$5,990,000
- 6 Beds
- 8 Baths
- 8,807 sq. ft.
- Single family
- Active
Listed by:conner jorgensen
Office:coldwell banker realty (union heights)
MLS#:2075666
Source:SL
Price summary
- Price:$5,990,000
- Price per sq. ft.:$680.14
About this home
Located in Alpine's exclusive Bennett Farms subdivision, this one-acre luxury lot offers an unparalleled opportunity to build a custom estate in one of the most sought-after neighborhoods in the entire state of Utah. Included with the sale are architectural plans for an 8,500-square-foot luxury home, thoughtfully designed by renowned architect James Carrick to complement the lot's natural beauty. Now partnered with Sage Homes-one of Utah's premier custom home builders-this property gains even more value and versatility. Sage Homes brings in-house architects and engineers, allowing buyers to personalize the included plans or create a completely custom home from the ground up. In addition to the current plans, Sage Homes offers a variety of thoughtfully designed floor plans that can be tailored to your vision. Some included features noted: Wolf/Subzero appliance packages 10' main floor ceilings & 8' solid-core doors Custom euro-style cabinetry with soft-close hardware Engineered wood flooring and quartz or granite countertops throughout Built-in closet systems in all bedrooms Spa-inspired owner's suites with free-standing tubs and full euro glass showers Finished basements, oversized garages, EV charging outlets, tankless water heaters, and smart home systems are all standard Surrounded by multi-million-dollar homes, this lot provides breathtaking, uninterrupted views of Utah Valley, Utah Lake, and the Wasatch Mountains. It's shovel-ready, with all permits fully approved and completed soil reports, so construction can begin immediately. Bennett Farms offers the perfect blend of privacy and convenience, with quick access to Silicon Slopes, top-rated schools, and year-round outdoor recreation. This is a rare chance to secure one of the last premium estate lots in Alpine. Also listed on the MLS as land #2068949. Acreage and lot dimensions are provided as a courtesy estimate only and were obtained from county records. Buyer is advised to obtain an independent measurement.
Contact an agent
Home facts
- Year built:2025
- Listing ID #:2075666
- Added:174 day(s) ago
- Updated:September 29, 2025 at 11:02 AM
Rooms and interior
- Bedrooms:6
- Total bathrooms:8
- Full bathrooms:6
- Half bathrooms:2
- Living area:8,807 sq. ft.
Heating and cooling
- Cooling:Central Air
- Heating:Gas: Central
Structure and exterior
- Year built:2025
- Building area:8,807 sq. ft.
- Lot area:0.99 Acres
Schools
- High school:Lone Peak
- Middle school:Timberline
- Elementary school:Alpine
Utilities
- Water:Culinary, Water Available
- Sewer:Sewer Available, Sewer: Available
Finances and disclosures
- Price:$5,990,000
- Price per sq. ft.:$680.14
- Tax amount:$7,249
New listings near 704 N Country Manor Ln
- New
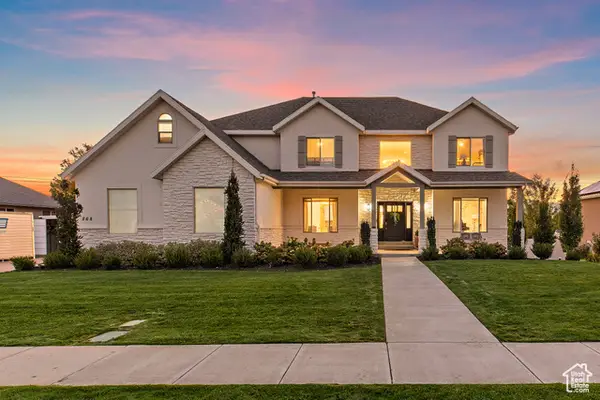 $1,490,000Active5 beds 5 baths5,300 sq. ft.
$1,490,000Active5 beds 5 baths5,300 sq. ft.868 S Braddock Lane, Alpine Ut, Alpine, UT 84004
MLS# 2113921Listed by: EQUITY REAL ESTATE (RESULTS) - New
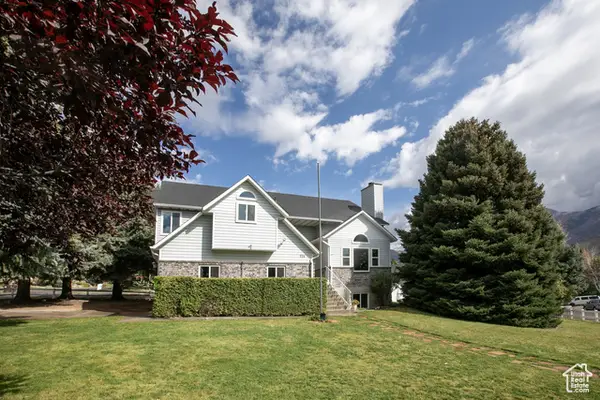 $675,000Active5 beds 3 baths2,456 sq. ft.
$675,000Active5 beds 3 baths2,456 sq. ft.514 Hillside Cir, Alpine, UT 84004
MLS# 2113469Listed by: BERKSHIRE HATHAWAY HOMESERVICES UTAH PROPERTIES (SALT LAKE) 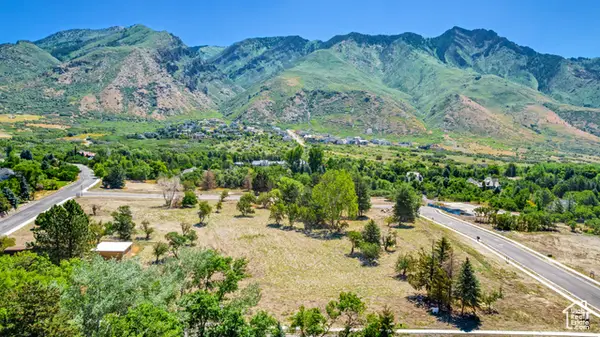 $1,099,000Pending0.94 Acres
$1,099,000Pending0.94 Acres1462 N Grove Dr, Alpine, UT 84004
MLS# 2113245Listed by: WOODLEY REAL ESTATE $1,300,000Active4 beds 3 baths3,812 sq. ft.
$1,300,000Active4 beds 3 baths3,812 sq. ft.30 S Main St, Alpine, UT 84004
MLS# 2112269Listed by: PRAEDO PROPERTIES LLC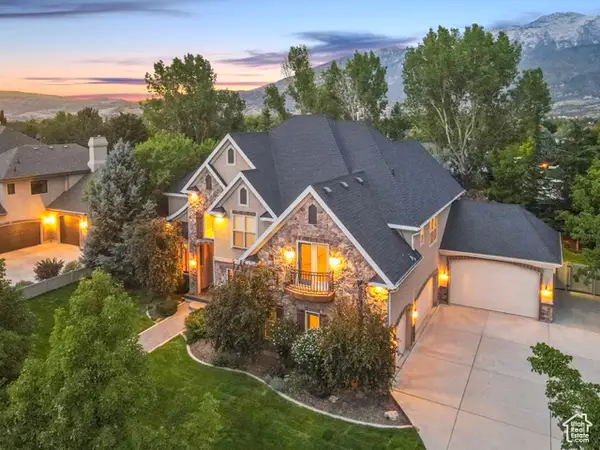 $1,479,999Pending6 beds 5 baths5,516 sq. ft.
$1,479,999Pending6 beds 5 baths5,516 sq. ft.1131 E Round Mountain Dr, Alpine, UT 84004
MLS# 2111972Listed by: REAL ESTATE ESSENTIALS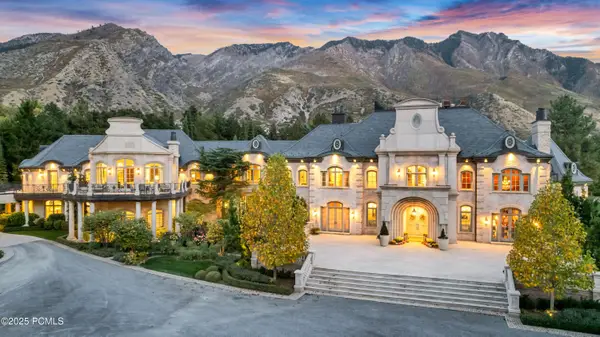 $29,995,000Active8 beds 16 baths30,912 sq. ft.
$29,995,000Active8 beds 16 baths30,912 sq. ft.13322 N Grove Drive, Alpine, UT 84004
MLS# 12504117Listed by: WOODLEY REAL ESTATE $3,399,000Active8 beds 8 baths11,126 sq. ft.
$3,399,000Active8 beds 8 baths11,126 sq. ft.382 E Heritage Dr, Alpine, UT 84004
MLS# 2110898Listed by: KW WESTFIELD (EXCELLENCE)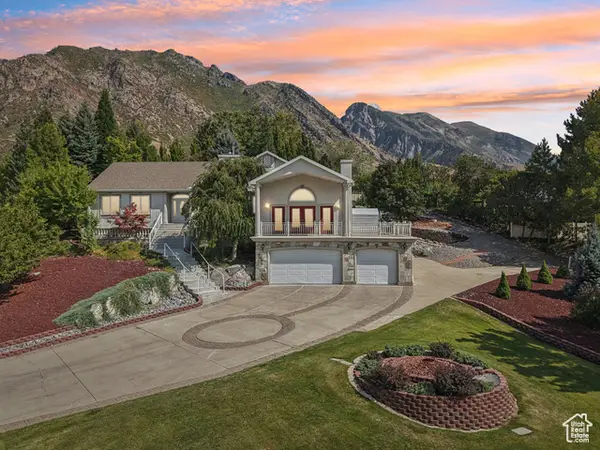 $950,000Pending6 beds 4 baths5,376 sq. ft.
$950,000Pending6 beds 4 baths5,376 sq. ft.710 Ridge Crest Ct, Alpine, UT 84004
MLS# 2110685Listed by: EXP REALTY, LLC (PARK CITY) $29,995,000Active8 beds 16 baths30,912 sq. ft.
$29,995,000Active8 beds 16 baths30,912 sq. ft.13322 N Grove Dr, Alpine, UT 84004
MLS# 2109830Listed by: WOODLEY REAL ESTATE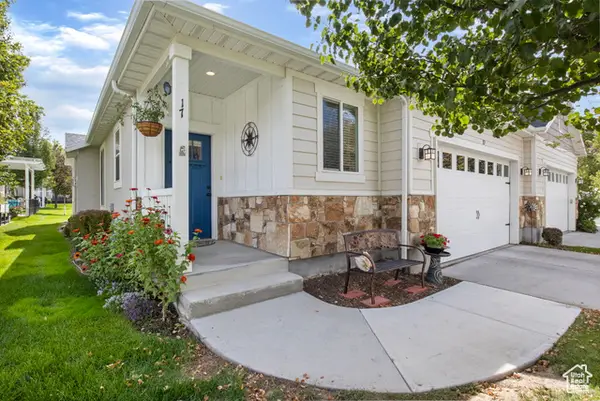 $650,000Pending3 beds 3 baths2,828 sq. ft.
$650,000Pending3 beds 3 baths2,828 sq. ft.201 E Red Pine Dr #17, Alpine, UT 84004
MLS# 2109491Listed by: PRESIDIO REAL ESTATE (SOUTH VALLEY)
