710 E Ridge Crest Ct S, Alpine, UT 84004
Local realty services provided by:ERA Brokers Consolidated
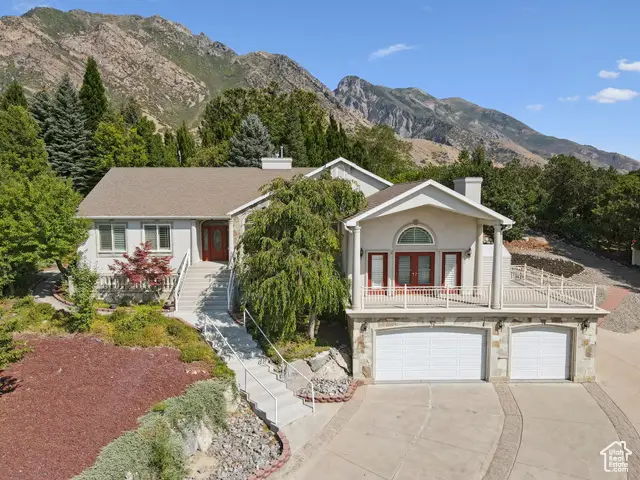
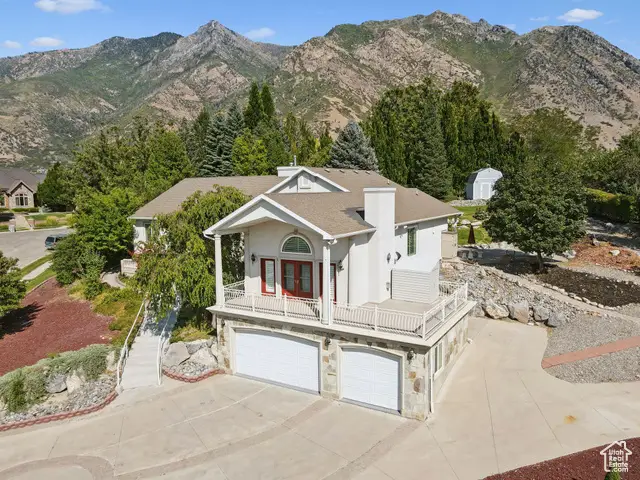
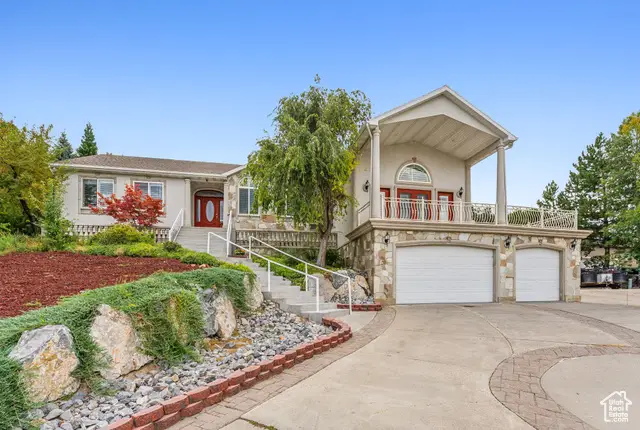
710 E Ridge Crest Ct S,Alpine, UT 84004
$1,075,000
- 5 Beds
- 4 Baths
- 5,250 sq. ft.
- Single family
- Active
Upcoming open houses
- Sat, Aug 1602:00 pm - 04:00 pm
Listed by:brett butler
Office:berkshire hathaway homeservices utah properties (salt lake)
MLS#:2103190
Source:SL
Price summary
- Price:$1,075,000
- Price per sq. ft.:$204.76
About this home
Unbeatable $215K Price Reduction! Discover your dream home nestled in a serene setting, boasting breathtaking mountain and valley views framed by lush, mature landscaping that creates a tranquil outdoor oasis. This stunning residence offers the convenience of main floor living with spacious areas perfect for relaxation and entertaining, including the potential for a theater room. A full basement apartment with a separate entrance is ideal for guests, rental income, or a private retreat, while convenient large RV parking with electric hookups caters to outdoor enthusiasts. Additional features include the potential for a 5th bedroom with a standing closet and an unfinished room in the basement that allows for a 6th bedroom, adapting to your unique needs. Don't miss this exceptional opportunity that combines comfort, beauty, and versatility. Square footage is provided as a courtesy only; buyers are advised to obtain an independent measurement and verify all information.
Contact an agent
Home facts
- Year built:2000
- Listing Id #:2103190
- Added:8 day(s) ago
- Updated:August 14, 2025 at 11:07 AM
Rooms and interior
- Bedrooms:5
- Total bathrooms:4
- Full bathrooms:2
- Half bathrooms:1
- Living area:5,250 sq. ft.
Heating and cooling
- Cooling:Central Air
- Heating:Forced Air, Gas: Central
Structure and exterior
- Roof:Asphalt
- Year built:2000
- Building area:5,250 sq. ft.
- Lot area:0.76 Acres
Schools
- High school:Lone Peak
- Middle school:Timberline
- Elementary school:Westfield
Utilities
- Water:Culinary, Water Connected
- Sewer:Sewer Connected, Sewer: Connected, Sewer: Public
Finances and disclosures
- Price:$1,075,000
- Price per sq. ft.:$204.76
- Tax amount:$5,548
New listings near 710 E Ridge Crest Ct S
- New
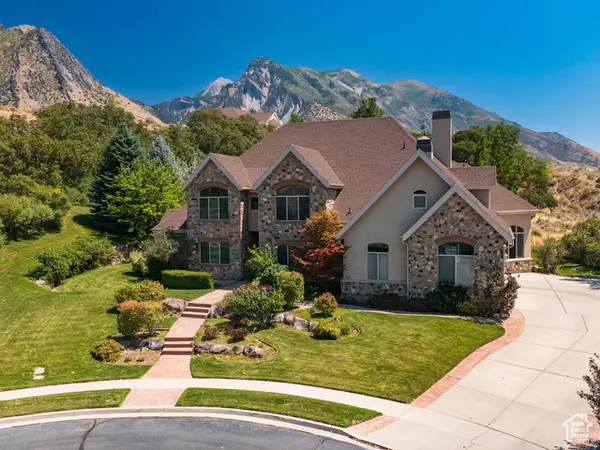 $1,495,000Active8 beds 6 baths6,663 sq. ft.
$1,495,000Active8 beds 6 baths6,663 sq. ft.925 S Healey Ct, Alpine, UT 84004
MLS# 2104026Listed by: JUPIDOOR LLC  $610,000Pending5 beds 3 baths2,510 sq. ft.
$610,000Pending5 beds 3 baths2,510 sq. ft.135 W 150 N, Alpine, UT 84004
MLS# 2103880Listed by: UTAH KEY REAL ESTATE, LLC- New
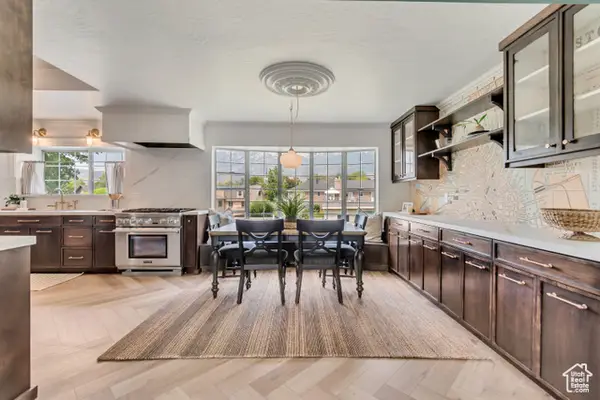 $1,499,000Active6 beds 4 baths5,102 sq. ft.
$1,499,000Active6 beds 4 baths5,102 sq. ft.1063 E Alpine Dr, Alpine, UT 84004
MLS# 2103514Listed by: G - New
 $675,000Active0.46 Acres
$675,000Active0.46 Acres257 N Alpine Blvd #3, Alpine, UT 84004
MLS# 2102848Listed by: EQUITY REAL ESTATE (SOLID) 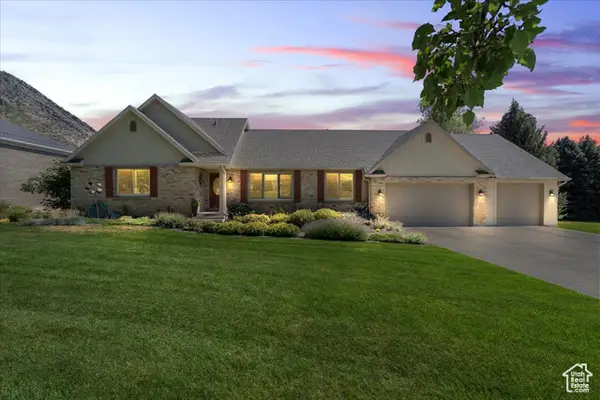 $1,325,000Active8 beds 5 baths5,456 sq. ft.
$1,325,000Active8 beds 5 baths5,456 sq. ft.1048 E Village Way, Alpine, UT 84004
MLS# 2101806Listed by: BETTER HOMES AND GARDENS REAL ESTATE MOMENTUM (LEHI) $1,349,900Active3 beds 3 baths4,190 sq. ft.
$1,349,900Active3 beds 3 baths4,190 sq. ft.289 S High Bench Rd, Alpine, UT 84004
MLS# 2101794Listed by: RANLIFE REAL ESTATE INC $4,499,500Active6 beds 8 baths7,677 sq. ft.
$4,499,500Active6 beds 8 baths7,677 sq. ft.13055 N Prospector Way, Alpine, UT 84004
MLS# 2101526Listed by: EQUITY REAL ESTATE (PREMIER ELITE) $1,650,000Active6 beds 4 baths5,982 sq. ft.
$1,650,000Active6 beds 4 baths5,982 sq. ft.596 S Cascade Ct, Alpine, UT 84004
MLS# 2100807Listed by: COLDWELL BANKER REALTY (PROVO-OREM-SUNDANCE) $662,828Active4 beds 3 baths3,018 sq. ft.
$662,828Active4 beds 3 baths3,018 sq. ft.6683 W Mount Bristol Ct #116, Herriman, UT 84096
MLS# 2100593Listed by: WRIGHT REALTY, LC
