10063 N Poplar Ct, Cedar Hills, UT 84062
Local realty services provided by:ERA Brokers Consolidated
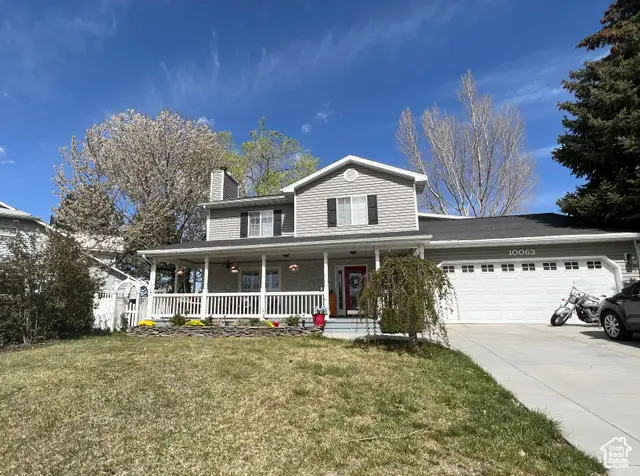

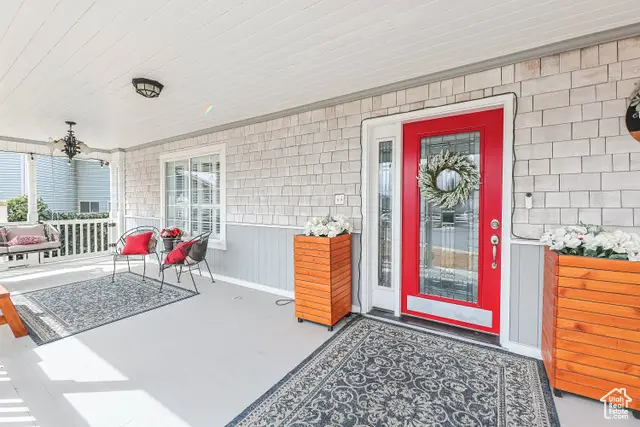
10063 N Poplar Ct,Cedar Hills, UT 84062
$747,900
- 5 Beds
- 4 Baths
- 3,510 sq. ft.
- Single family
- Active
Listed by:brad orgill
Office:goldcrest realty, llc.
MLS#:2067355
Source:SL
Price summary
- Price:$747,900
- Price per sq. ft.:$213.08
About this home
Home inspection has been completed and ready for you to call this home! Ask about our seller concessions. Welcome to this stunning home nestled below the serene mountains, surrounded by lush trees, offering a private retreat in nature's embrace. As you approach, the inviting covered front porch with a charming swing greets you, perfect for relaxing and taking in the peaceful views. Step inside to beautiful hardwood floors that flow throughout, creating a warm and welcoming atmosphere. The gourmet kitchen, with a convenient butler's pantry area, is a chef's dream, featuring ample space for entertaining. Cozy up by the fireplace in the spacious living area, ideal for gatherings or quiet nights in. This home boasts five generous bedrooms, including a large master suite with a luxurious bathroom. The finished basement offers additional space for entertainment, relaxation, or even a home gym. With every detail thoughtfully designed, this home combines comfort, elegance, and a connection to nature that you won't want to miss!
Contact an agent
Home facts
- Year built:1978
- Listing Id #:2067355
- Added:167 day(s) ago
- Updated:August 15, 2025 at 10:58 AM
Rooms and interior
- Bedrooms:5
- Total bathrooms:4
- Full bathrooms:3
- Half bathrooms:1
- Living area:3,510 sq. ft.
Heating and cooling
- Cooling:Central Air
- Heating:Forced Air, Gas: Central
Structure and exterior
- Roof:Asphalt
- Year built:1978
- Building area:3,510 sq. ft.
- Lot area:0.2 Acres
Schools
- High school:Lone Peak
- Middle school:None/Other
- Elementary school:None/Other
Utilities
- Water:Culinary, Water Connected
- Sewer:Sewer Connected, Sewer: Connected
Finances and disclosures
- Price:$747,900
- Price per sq. ft.:$213.08
- Tax amount:$2,624
New listings near 10063 N Poplar Ct
- New
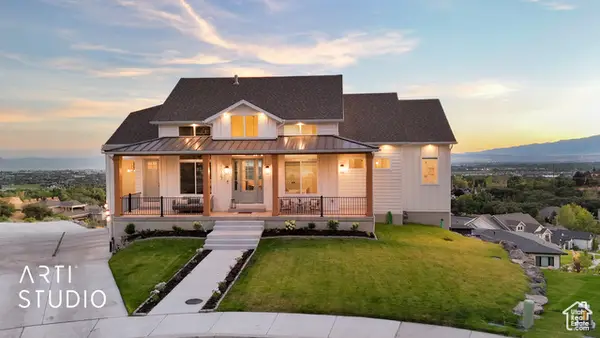 Listed by ERA$1,900,000Active9 beds 6 baths6,590 sq. ft.
Listed by ERA$1,900,000Active9 beds 6 baths6,590 sq. ft.10187 N Bayhill Dr, Cedar Hills, UT 84062
MLS# 2105104Listed by: ERA BROKERS CONSOLIDATED (UTAH COUNTY) - Open Sat, 11am to 2pmNew
 $699,900Active4 beds 3 baths3,150 sq. ft.
$699,900Active4 beds 3 baths3,150 sq. ft.9598 N Apple Ct, Cedar Hills, UT 84062
MLS# 2104596Listed by: BERKSHIRE HATHAWAY HOMESERVICES ELITE REAL ESTATE - New
 $450,000Active3 beds 3 baths1,754 sq. ft.
$450,000Active3 beds 3 baths1,754 sq. ft.10456 N Morgan Blvd, Cedar Hills, UT 84062
MLS# 2104353Listed by: R AND R REALTY LLC  $735,000Pending4 beds 4 baths3,269 sq. ft.
$735,000Pending4 beds 4 baths3,269 sq. ft.10153 N Redwood Dr, Cedar Hills, UT 84062
MLS# 2103741Listed by: BETTER HOMES AND GARDENS REAL ESTATE MOMENTUM (LEHI)- New
 $469,999Active3 beds 3 baths2,020 sq. ft.
$469,999Active3 beds 3 baths2,020 sq. ft.10448 N Sage Vista Ln E, Cedar Hills, UT 84062
MLS# 2103567Listed by: CRAIG REALTY INC - Open Sat, 12 to 2pmNew
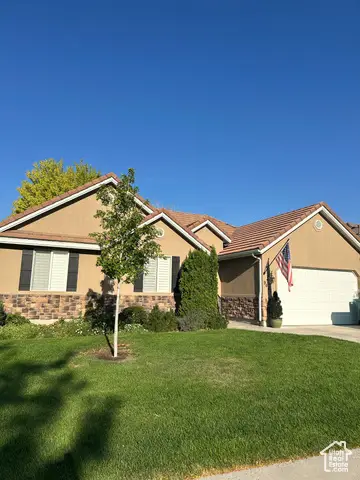 $669,973Active5 beds 3 baths2,788 sq. ft.
$669,973Active5 beds 3 baths2,788 sq. ft.9681 N Peach Ct, Cedar Hills, UT 84062
MLS# 2102862Listed by: BERKSHIRE HATHAWAY HOMESERVICES ELITE REAL ESTATE - Open Sat, 11am to 1pm
 $800,000Active4 beds 3 baths3,440 sq. ft.
$800,000Active4 beds 3 baths3,440 sq. ft.8857 N Cottage Canyon Dr, Cedar Hills, UT 84062
MLS# 2102265Listed by: REAL BROKER, LLC  $980,900Active5 beds 4 baths4,398 sq. ft.
$980,900Active5 beds 4 baths4,398 sq. ft.9157 N Canyon Heights Dr, Cedar Hills, UT 84062
MLS# 2101762Listed by: UNITE REAL ESTATE $689,000Active5 beds 4 baths2,486 sq. ft.
$689,000Active5 beds 4 baths2,486 sq. ft.4696 W Camellia Ln N, Cedar Hills, UT 84062
MLS# 2101654Listed by: EXP REALTY, LLC (PARK CITY)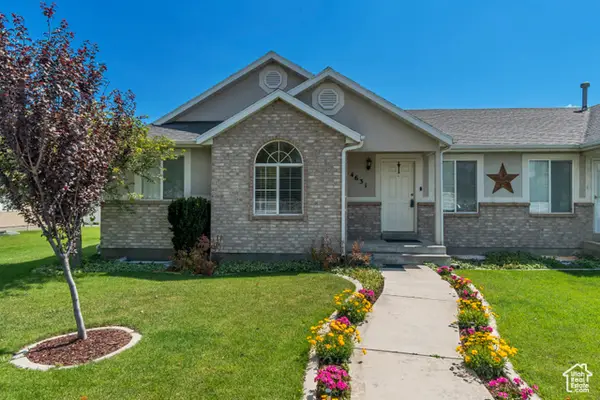 $545,000Active6 beds 3 baths2,650 sq. ft.
$545,000Active6 beds 3 baths2,650 sq. ft.4631 W Harvey Blvd N, Cedar Hills, UT 84062
MLS# 2099942Listed by: EXP REALTY, LLC

