10428 N Tamarack Way, Cedar Hills, UT 84062
Local realty services provided by:ERA Brokers Consolidated
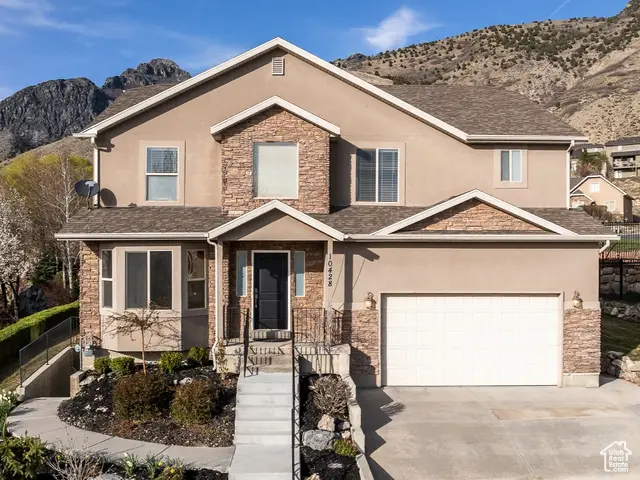
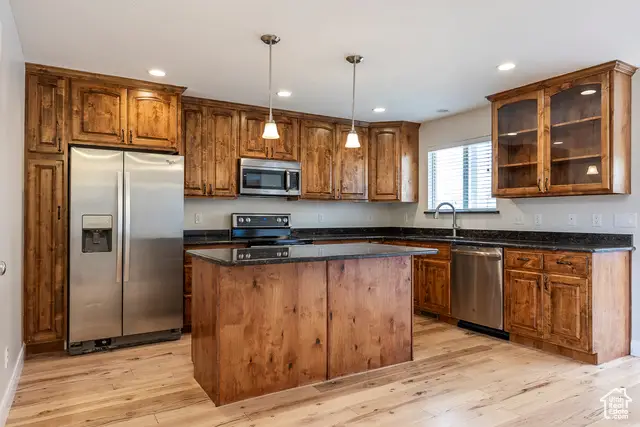

10428 N Tamarack Way,Cedar Hills, UT 84062
$695,000
- 5 Beds
- 4 Baths
- 3,894 sq. ft.
- Single family
- Pending
Listed by:heather l groom
Office:kw utah realtors keller williams
MLS#:2076320
Source:SL
Price summary
- Price:$695,000
- Price per sq. ft.:$178.48
About this home
LICENSED ADU- offset the mortgage! Located in a desirable, quiet Cedar Hills neighborhood near Timpanogos Highway and American Fork Canyon. Rare find-perfect for someone needing a mother in law apartment. This home is freshly painted, and many things have been renovated. Home is next to a small neighborhood park- just steps from Murdock Trail. The main floor offers a light-filled living room, grand entryway, and kitchen with granite counters, alder cabinets, stainless appliances and double oven. Covered patio and a spacious great room with a gas fireplace. Upstairs- large primary suite features an office bump-out, walk-in closet, and spa-like ensuite bath with jetted tub and glass shower. As well as a bonus room- -plus two additional bedrooms with Jack & Jill bathroom. The basement includes a wide and separate-entry MIL apartment with two bedrooms, full kitchen, laundry and bathroom. Landscaping includes boxwoods, roses, and a west-facing hedge.
Contact an agent
Home facts
- Year built:2006
- Listing Id #:2076320
- Added:126 day(s) ago
- Updated:August 02, 2025 at 12:50 AM
Rooms and interior
- Bedrooms:5
- Total bathrooms:4
- Full bathrooms:3
- Half bathrooms:1
- Living area:3,894 sq. ft.
Heating and cooling
- Cooling:Central Air
- Heating:Forced Air
Structure and exterior
- Roof:Asphalt
- Year built:2006
- Building area:3,894 sq. ft.
- Lot area:0.16 Acres
Schools
- High school:Lone Peak
- Middle school:Mt Ridge
- Elementary school:Cedar Ridge
Utilities
- Water:Culinary, Water Connected
- Sewer:Sewer Connected, Sewer: Connected, Sewer: Public
Finances and disclosures
- Price:$695,000
- Price per sq. ft.:$178.48
- Tax amount:$2,658
New listings near 10428 N Tamarack Way
- New
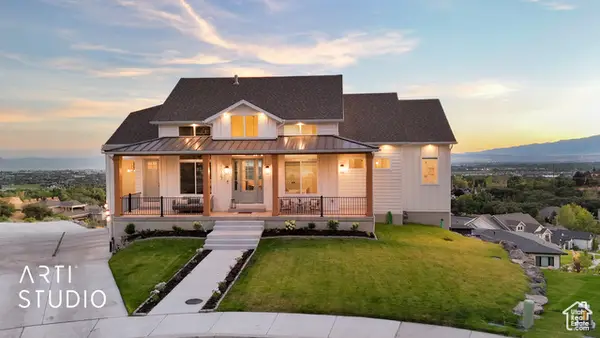 Listed by ERA$1,900,000Active9 beds 6 baths6,590 sq. ft.
Listed by ERA$1,900,000Active9 beds 6 baths6,590 sq. ft.10187 N Bayhill Dr, Cedar Hills, UT 84062
MLS# 2105104Listed by: ERA BROKERS CONSOLIDATED (UTAH COUNTY) - Open Sat, 11am to 2pmNew
 $699,900Active4 beds 3 baths3,150 sq. ft.
$699,900Active4 beds 3 baths3,150 sq. ft.9598 N Apple Ct, Cedar Hills, UT 84062
MLS# 2104596Listed by: BERKSHIRE HATHAWAY HOMESERVICES ELITE REAL ESTATE - New
 $450,000Active3 beds 3 baths1,754 sq. ft.
$450,000Active3 beds 3 baths1,754 sq. ft.10456 N Morgan Blvd, Cedar Hills, UT 84062
MLS# 2104353Listed by: R AND R REALTY LLC  $735,000Pending4 beds 4 baths3,269 sq. ft.
$735,000Pending4 beds 4 baths3,269 sq. ft.10153 N Redwood Dr, Cedar Hills, UT 84062
MLS# 2103741Listed by: BETTER HOMES AND GARDENS REAL ESTATE MOMENTUM (LEHI)- New
 $469,999Active3 beds 3 baths2,020 sq. ft.
$469,999Active3 beds 3 baths2,020 sq. ft.10448 N Sage Vista Ln E, Cedar Hills, UT 84062
MLS# 2103567Listed by: CRAIG REALTY INC - Open Sat, 12 to 2pmNew
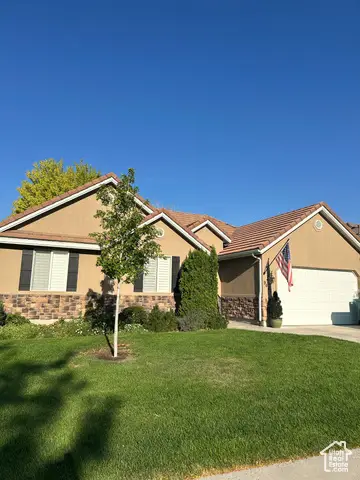 $669,973Active5 beds 3 baths2,788 sq. ft.
$669,973Active5 beds 3 baths2,788 sq. ft.9681 N Peach Ct, Cedar Hills, UT 84062
MLS# 2102862Listed by: BERKSHIRE HATHAWAY HOMESERVICES ELITE REAL ESTATE - Open Sat, 11am to 1pm
 $800,000Active4 beds 3 baths3,440 sq. ft.
$800,000Active4 beds 3 baths3,440 sq. ft.8857 N Cottage Canyon Dr, Cedar Hills, UT 84062
MLS# 2102265Listed by: REAL BROKER, LLC  $980,900Active5 beds 4 baths4,398 sq. ft.
$980,900Active5 beds 4 baths4,398 sq. ft.9157 N Canyon Heights Dr, Cedar Hills, UT 84062
MLS# 2101762Listed by: UNITE REAL ESTATE $689,000Active5 beds 4 baths2,486 sq. ft.
$689,000Active5 beds 4 baths2,486 sq. ft.4696 W Camellia Ln N, Cedar Hills, UT 84062
MLS# 2101654Listed by: EXP REALTY, LLC (PARK CITY)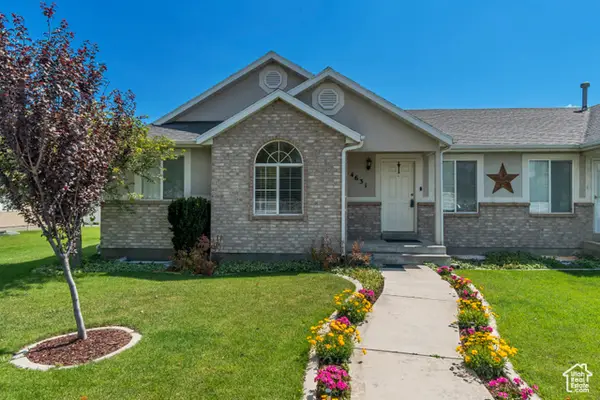 $545,000Active6 beds 3 baths2,650 sq. ft.
$545,000Active6 beds 3 baths2,650 sq. ft.4631 W Harvey Blvd N, Cedar Hills, UT 84062
MLS# 2099942Listed by: EXP REALTY, LLC

