4179 W Sandalwood Dr, Cedar Hills, UT 84062
Local realty services provided by:ERA Brokers Consolidated
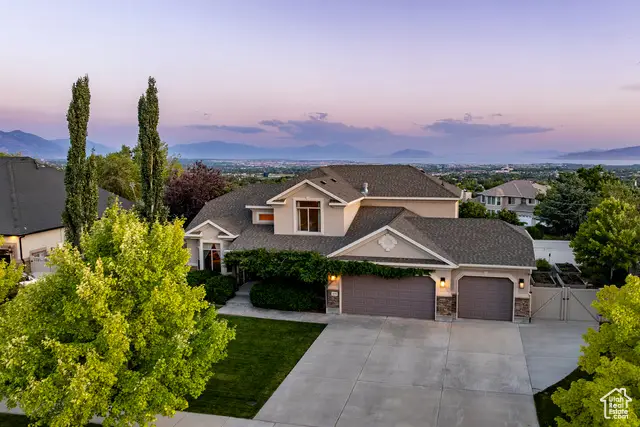

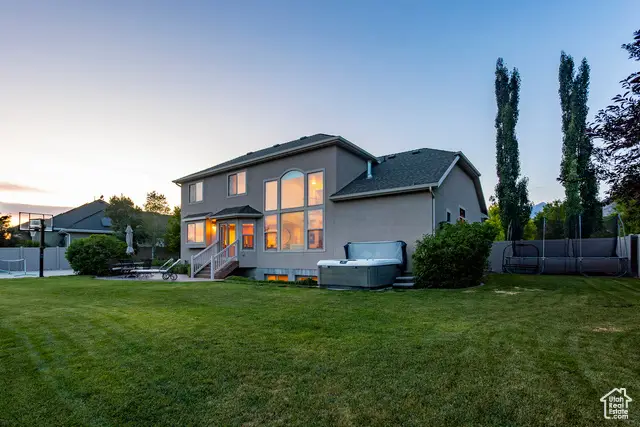
Listed by:kerry oman
Office:summit sotheby's international realty
MLS#:2094966
Source:SL
Price summary
- Price:$1,050,000
- Price per sq. ft.:$255.47
About this home
Perched on the east bench of Cedar Hills, this thoughtfully designed home captures sweeping views of Utah Valley and Utah Lake the moment you walk through the front door. The two-story family room is the heart of the home, with expansive picture windows, a gas fireplace, built-in shelving, and open flow to the kitchen and dining areas. The main-level primary suite offers privacy and comfort, while three additional bedrooms are located upstairs. The finished lower level includes a spacious great room, a fifth bedroom, and a full bath—ideal for movie nights, game time, or hosting guests. Outdoor living is just as inviting, with beautifully landscaped grounds, raised garden beds, and a sport area with a basketball hoop and room for pickleball. A private hot tub is perfectly positioned to take in the incredible views—ideal for peaceful mornings or relaxing evenings. With a three-car garage and flexible floor plan, this home is both functional and welcoming in one of Cedar Hills’ most scenic settings
Contact an agent
Home facts
- Year built:2005
- Listing Id #:2094966
- Added:48 day(s) ago
- Updated:July 16, 2025 at 03:49 PM
Rooms and interior
- Bedrooms:5
- Total bathrooms:4
- Full bathrooms:3
- Half bathrooms:1
- Living area:4,110 sq. ft.
Heating and cooling
- Cooling:Central Air
- Heating:Forced Air
Structure and exterior
- Roof:Asphalt
- Year built:2005
- Building area:4,110 sq. ft.
- Lot area:0.34 Acres
Schools
- High school:Lone Peak
- Middle school:Mt Ridge
- Elementary school:Cedar Ridge
Utilities
- Water:Culinary, Water Connected
- Sewer:Sewer Connected, Sewer: Connected, Sewer: Public
Finances and disclosures
- Price:$1,050,000
- Price per sq. ft.:$255.47
- Tax amount:$3,726
New listings near 4179 W Sandalwood Dr
- New
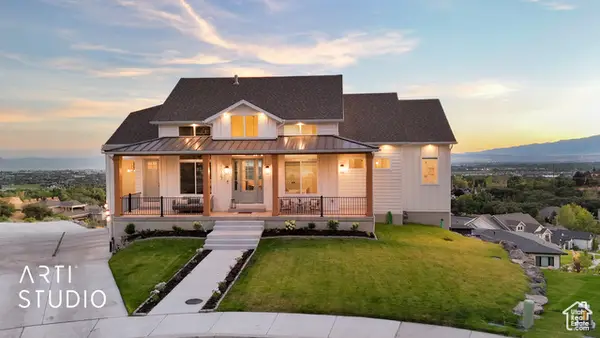 Listed by ERA$1,900,000Active9 beds 6 baths6,590 sq. ft.
Listed by ERA$1,900,000Active9 beds 6 baths6,590 sq. ft.10187 N Bayhill Dr, Cedar Hills, UT 84062
MLS# 2105104Listed by: ERA BROKERS CONSOLIDATED (UTAH COUNTY) - Open Sat, 11am to 2pmNew
 $699,900Active4 beds 3 baths3,150 sq. ft.
$699,900Active4 beds 3 baths3,150 sq. ft.9598 N Apple Ct, Cedar Hills, UT 84062
MLS# 2104596Listed by: BERKSHIRE HATHAWAY HOMESERVICES ELITE REAL ESTATE - New
 $450,000Active3 beds 3 baths1,754 sq. ft.
$450,000Active3 beds 3 baths1,754 sq. ft.10456 N Morgan Blvd, Cedar Hills, UT 84062
MLS# 2104353Listed by: R AND R REALTY LLC  $735,000Pending4 beds 4 baths3,269 sq. ft.
$735,000Pending4 beds 4 baths3,269 sq. ft.10153 N Redwood Dr, Cedar Hills, UT 84062
MLS# 2103741Listed by: BETTER HOMES AND GARDENS REAL ESTATE MOMENTUM (LEHI)- New
 $469,999Active3 beds 3 baths2,020 sq. ft.
$469,999Active3 beds 3 baths2,020 sq. ft.10448 N Sage Vista Ln E, Cedar Hills, UT 84062
MLS# 2103567Listed by: CRAIG REALTY INC - Open Sat, 12 to 2pmNew
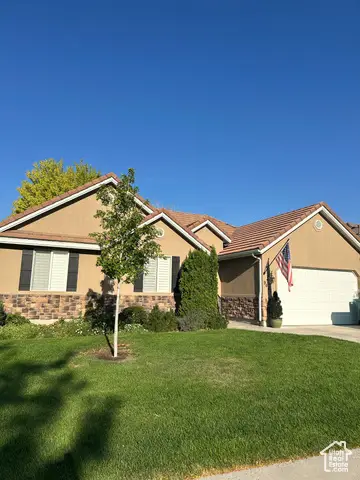 $669,973Active5 beds 3 baths2,788 sq. ft.
$669,973Active5 beds 3 baths2,788 sq. ft.9681 N Peach Ct, Cedar Hills, UT 84062
MLS# 2102862Listed by: BERKSHIRE HATHAWAY HOMESERVICES ELITE REAL ESTATE - Open Sat, 11am to 1pm
 $800,000Active4 beds 3 baths3,440 sq. ft.
$800,000Active4 beds 3 baths3,440 sq. ft.8857 N Cottage Canyon Dr, Cedar Hills, UT 84062
MLS# 2102265Listed by: REAL BROKER, LLC  $980,900Active5 beds 4 baths4,398 sq. ft.
$980,900Active5 beds 4 baths4,398 sq. ft.9157 N Canyon Heights Dr, Cedar Hills, UT 84062
MLS# 2101762Listed by: UNITE REAL ESTATE $689,000Active5 beds 4 baths2,486 sq. ft.
$689,000Active5 beds 4 baths2,486 sq. ft.4696 W Camellia Ln N, Cedar Hills, UT 84062
MLS# 2101654Listed by: EXP REALTY, LLC (PARK CITY)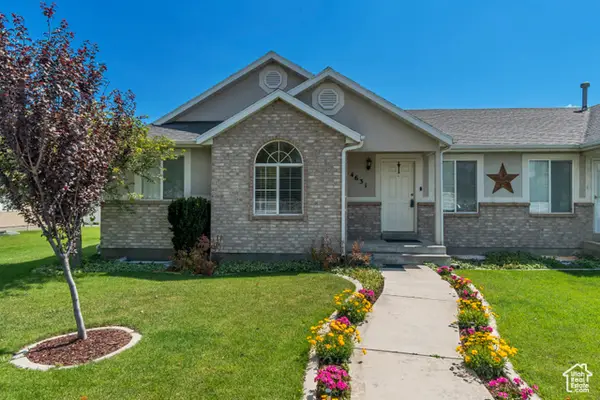 $545,000Active6 beds 3 baths2,650 sq. ft.
$545,000Active6 beds 3 baths2,650 sq. ft.4631 W Harvey Blvd N, Cedar Hills, UT 84062
MLS# 2099942Listed by: EXP REALTY, LLC

