9096 N Canyon Rd, Cedar Hills, UT 84062
Local realty services provided by:ERA Realty Center

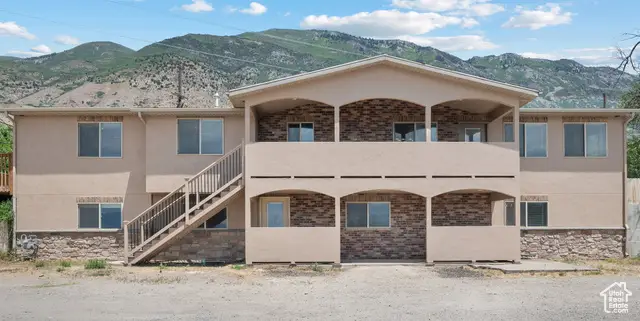
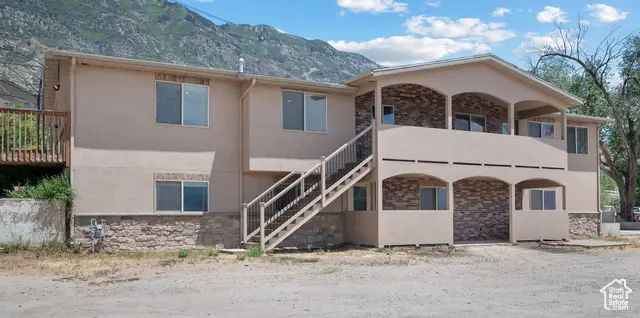
9096 N Canyon Rd,Cedar Hills, UT 84062
$750,000
- 6 Beds
- 3 Baths
- 3,672 sq. ft.
- Single family
- Active
Listed by:jared schauers
Office:home basics real estate
MLS#:2091468
Source:SL
Price summary
- Price:$750,000
- Price per sq. ft.:$204.25
About this home
Unlock the massive POTENTIAL of this East Bench Cedar Hills property! Spanning over 1 acre, this lot comes with ANIMAL RIGHTS and the approval for SUBDIVISION (thousands of dollars of engineering has been done and a house plan has already been developed for the new lot), offering ample space for a garage, barn, trailer storage, or RV parking. Enjoy stunning views of the valley and nearby mountains, with convenient access to the Murdock Canal Trail. The property also features an ACCESSORY DWELLING UNIT (ADU) with spacious rooms and its own laundry hookups. The entrance and bathroom are designed to be HANDICAP ACCESSIBLE. Additionally, a large flex space in the basement, complete with a separate entrance, presents an ideal opportunity for a HOME BUSINESS/OFFICE. With countless ways to enhance the value and generate income, this property is a tremendous bargain-just the acre lot in this area easily exceeds half a million dollars. WATCH FULL VIDEO walk through tour to see the enormous upside to this property.
Contact an agent
Home facts
- Year built:1971
- Listing Id #:2091468
- Added:63 day(s) ago
- Updated:August 14, 2025 at 11:00 AM
Rooms and interior
- Bedrooms:6
- Total bathrooms:3
- Full bathrooms:1
- Living area:3,672 sq. ft.
Heating and cooling
- Cooling:Central Air
- Heating:Forced Air, Gas: Central
Structure and exterior
- Roof:Asphalt
- Year built:1971
- Building area:3,672 sq. ft.
- Lot area:1.05 Acres
Schools
- High school:American Fork
- Middle school:Mt Ridge
- Elementary school:Deerfield
Utilities
- Water:Culinary, Secondary, Water Connected
- Sewer:Sewer Connected, Sewer: Connected
Finances and disclosures
- Price:$750,000
- Price per sq. ft.:$204.25
- Tax amount:$2,985
New listings near 9096 N Canyon Rd
- New
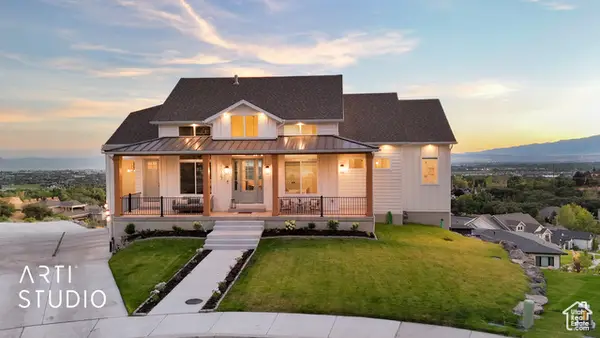 Listed by ERA$1,900,000Active9 beds 6 baths6,590 sq. ft.
Listed by ERA$1,900,000Active9 beds 6 baths6,590 sq. ft.10187 N Bayhill Dr, Cedar Hills, UT 84062
MLS# 2105104Listed by: ERA BROKERS CONSOLIDATED (UTAH COUNTY) - Open Sat, 11am to 2pmNew
 $699,900Active4 beds 3 baths3,150 sq. ft.
$699,900Active4 beds 3 baths3,150 sq. ft.9598 N Apple Ct, Cedar Hills, UT 84062
MLS# 2104596Listed by: BERKSHIRE HATHAWAY HOMESERVICES ELITE REAL ESTATE - New
 $450,000Active3 beds 3 baths1,754 sq. ft.
$450,000Active3 beds 3 baths1,754 sq. ft.10456 N Morgan Blvd, Cedar Hills, UT 84062
MLS# 2104353Listed by: R AND R REALTY LLC  $735,000Pending4 beds 4 baths3,269 sq. ft.
$735,000Pending4 beds 4 baths3,269 sq. ft.10153 N Redwood Dr, Cedar Hills, UT 84062
MLS# 2103741Listed by: BETTER HOMES AND GARDENS REAL ESTATE MOMENTUM (LEHI)- New
 $469,999Active3 beds 3 baths2,020 sq. ft.
$469,999Active3 beds 3 baths2,020 sq. ft.10448 N Sage Vista Ln E, Cedar Hills, UT 84062
MLS# 2103567Listed by: CRAIG REALTY INC - Open Sat, 12 to 2pmNew
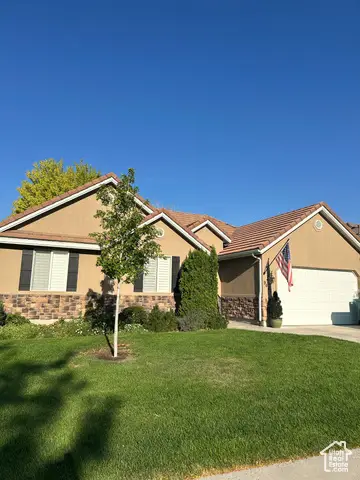 $669,973Active5 beds 3 baths2,788 sq. ft.
$669,973Active5 beds 3 baths2,788 sq. ft.9681 N Peach Ct, Cedar Hills, UT 84062
MLS# 2102862Listed by: BERKSHIRE HATHAWAY HOMESERVICES ELITE REAL ESTATE - Open Sat, 11am to 1pm
 $800,000Active4 beds 3 baths3,440 sq. ft.
$800,000Active4 beds 3 baths3,440 sq. ft.8857 N Cottage Canyon Dr, Cedar Hills, UT 84062
MLS# 2102265Listed by: REAL BROKER, LLC  $980,900Active5 beds 4 baths4,398 sq. ft.
$980,900Active5 beds 4 baths4,398 sq. ft.9157 N Canyon Heights Dr, Cedar Hills, UT 84062
MLS# 2101762Listed by: UNITE REAL ESTATE $689,000Active5 beds 4 baths2,486 sq. ft.
$689,000Active5 beds 4 baths2,486 sq. ft.4696 W Camellia Ln N, Cedar Hills, UT 84062
MLS# 2101654Listed by: EXP REALTY, LLC (PARK CITY)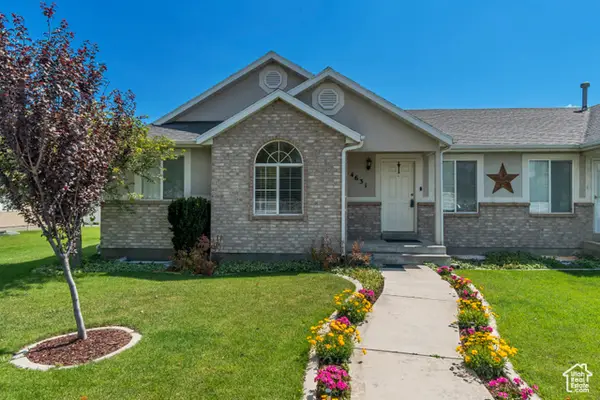 $545,000Active6 beds 3 baths2,650 sq. ft.
$545,000Active6 beds 3 baths2,650 sq. ft.4631 W Harvey Blvd N, Cedar Hills, UT 84062
MLS# 2099942Listed by: EXP REALTY, LLC

