3521 N Moose Hollow Dr #1202, Eden, UT 84310
Local realty services provided by:ERA Brokers Consolidated
3521 N Moose Hollow Dr #1202,Eden, UT 84310
$489,000
- 2 Beds
- 2 Baths
- 1,092 sq. ft.
- Condominium
- Active
Listed by:
- Britt McCarthy(321) 277 - 9069ERA Brokers Consolidated
MLS#:2087524
Source:SL
Price summary
- Price:$489,000
- Price per sq. ft.:$447.8
- Monthly HOA dues:$368
About this home
Ready to live your best mountain life and make a smart investment? This fully furnished, turn-key two-bedroom, two-bath condo in beautiful Eden, Utah is the dream you’ve been waiting for! With year-round jaw-dropping views of Nordic Valley and Ben Lomond Peak, this cozy getaway checks all the boxes.
Inside you’ll find knotty alder cabinets, granite countertops, a gas convection stove (perfect for après-ski meals!), and a spacious owner's closet to tuck away all your gear. The master suite features a walk-in closet, king-sized bed, and upstairs laundry—convenience is key here!
This unit allows short-term rentals, making it an ideal investment property or personal retreat. The location? Unbeatable! Building 12 & 13 offer some of the best views in the valley with both east and west facing decks. You’re just minutes from Powder Mountain and Snowbasin, with the Powder shuttle stop right outside your door. Hiking and biking trails surround you, and Pineview Reservoir is just a few minutes away for all your paddle board and lake day fun!
Bonus perks? You’ll love the shared jacuzzi right behind the building, and you’re just steps from the community pool and volleyball courts. It’s like living in a vacation resort—because you are!
Don’t miss out on this rare opportunity—schedule your showing today and come see why Eden is the ultimate four-season playground!
Contact an agent
Home facts
- Year built:2006
- Listing ID #:2087524
- Added:177 day(s) ago
- Updated:November 20, 2025 at 12:32 PM
Rooms and interior
- Bedrooms:2
- Total bathrooms:2
- Full bathrooms:2
- Living area:1,092 sq. ft.
Heating and cooling
- Cooling:Central Air
- Heating:Forced Air, Gas: Central
Structure and exterior
- Roof:Asphalt, Pitched
- Year built:2006
- Building area:1,092 sq. ft.
- Lot area:0.08 Acres
Schools
- High school:Weber
- Middle school:Snowcrest
- Elementary school:Valley
Utilities
- Water:Culinary, Secondary, Water Connected
- Sewer:Sewer Connected, Sewer: Connected, Sewer: Public
Finances and disclosures
- Price:$489,000
- Price per sq. ft.:$447.8
- Tax amount:$2,488
New listings near 3521 N Moose Hollow Dr #1202
- New
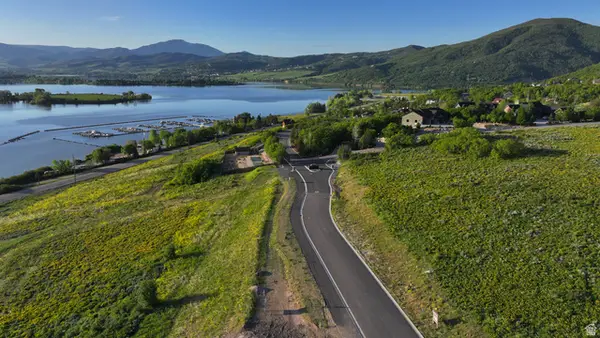 $378,000Active1.01 Acres
$378,000Active1.01 Acres1146 N Eden Ln #46, Eden, UT 84310
MLS# 2123523Listed by: MOUNTAIN LUXURY REAL ESTATE - New
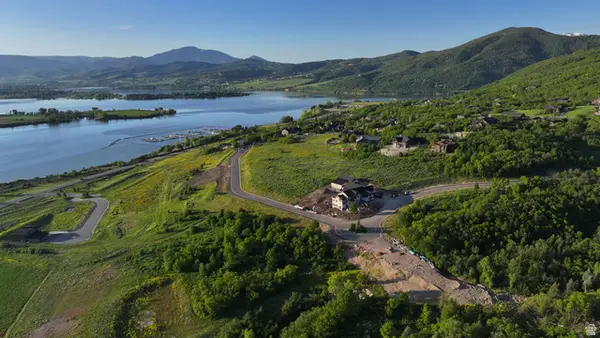 $419,000Active1.01 Acres
$419,000Active1.01 Acres1172 N Valley Dr #57, Eden, UT 84310
MLS# 2123525Listed by: MOUNTAIN LUXURY REAL ESTATE - New
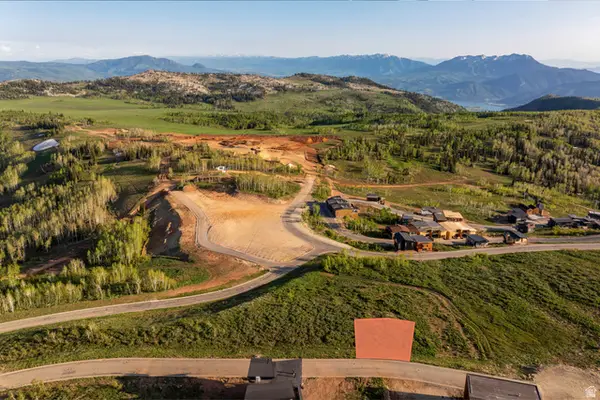 $2,600,000Active0.12 Acres
$2,600,000Active0.12 Acres8507 E Overlook Dr #13, Eden, UT 84310
MLS# 2123237Listed by: POWDER HAVEN REAL ESTATE 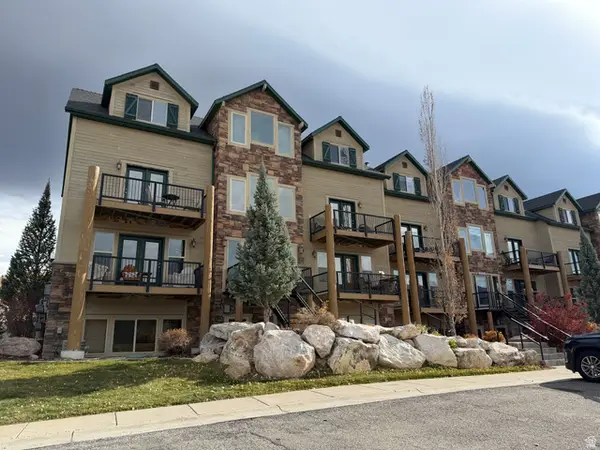 $630,000Pending3 beds 3 baths1,489 sq. ft.
$630,000Pending3 beds 3 baths1,489 sq. ft.3518 N Moose Hollow Dr #1402, Eden, UT 84310
MLS# 2123179Listed by: DESTINATION PROPERTIES, LLC- New
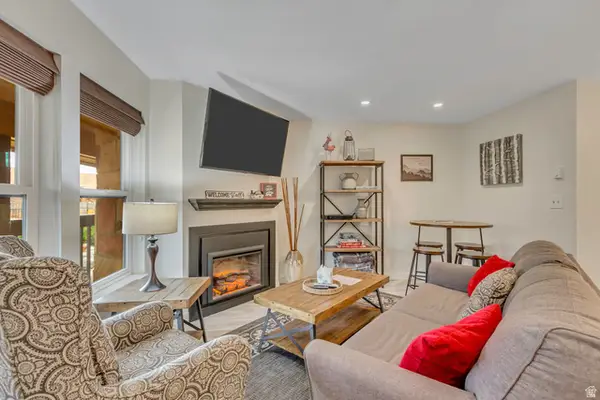 $370,000Active2 beds 2 baths912 sq. ft.
$370,000Active2 beds 2 baths912 sq. ft.3615 N Wolf Lodge Dr. #807, Eden, UT 84310
MLS# 2122659Listed by: CANNON & COMPANY - New
 $2,600,000Active0.11 Acres
$2,600,000Active0.11 Acres8509 E Spring Park Rd #81, Eden, UT 84310
MLS# 2122316Listed by: POWDER HAVEN REAL ESTATE  $409,000Active2 beds 2 baths1,152 sq. ft.
$409,000Active2 beds 2 baths1,152 sq. ft.3615 N Wolf Lodge Dr #1401, Eden, UT 84310
MLS# 2122060Listed by: KW SUCCESS KELLER WILLIAMS REALTY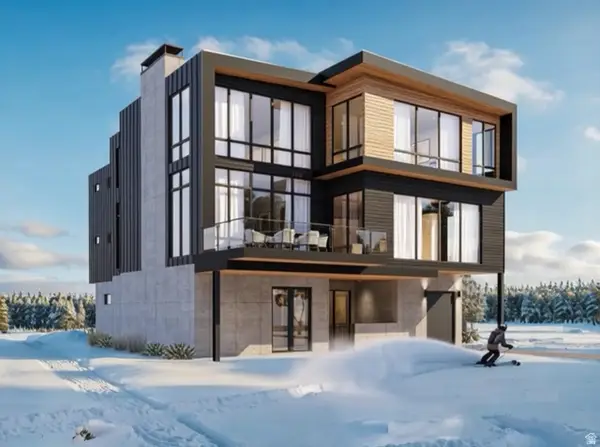 $11,500,000Active4 beds 7 baths4,622 sq. ft.
$11,500,000Active4 beds 7 baths4,622 sq. ft.8495 E Cobabe Ct E #36, Eden, UT 84310
MLS# 2121967Listed by: OGDEN VALLEY REALTY LLC $630,000Active4 beds 3 baths1,688 sq. ft.
$630,000Active4 beds 3 baths1,688 sq. ft.3518 N Moose Hollow Dr #1406, Eden, UT 84310
MLS# 2121714Listed by: REAL BROKER, LLC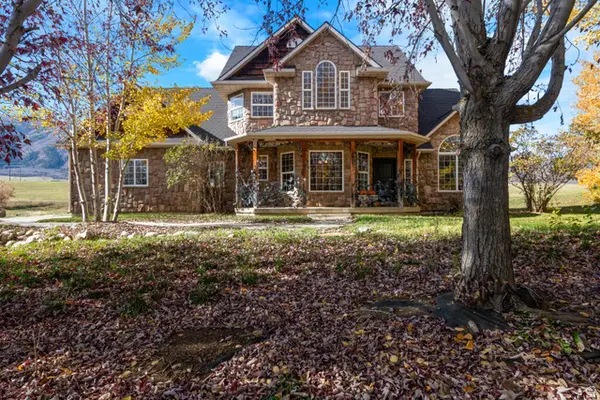 $1,100,000Active4 beds 4 baths3,445 sq. ft.
$1,100,000Active4 beds 4 baths3,445 sq. ft.3811 N 3775 E, Eden, UT 84310
MLS# 2121417Listed by: RE/MAX ASSOCIATES
