2755 Dead Horse Lp, Elk Ridge, UT 84762
Local realty services provided by:ERA Realty Center
2755 Dead Horse Lp,Elk Ridge, UT 84762
$760,000
- 3 Beds
- 3 Baths
- 1,800 sq. ft.
- Single family
- Active
Listed by:
Office:trophy real estate
MLS#:2808771
Source:UT_DCMLS
Price summary
- Price:$760,000
- Price per sq. ft.:$422.22
- Monthly HOA dues:$33
About this home
Come home to the mountain community of Elk Ridge Estates and this beautiful, well cared for Chalet style cabin! Located on a wooded corner lot, you will enjoy the views of the distant pink cliffs to the northeast from your deck and even from the sitting nook upstairs adjacent to the master suite. Bright, open kitchen features loits of storage and is painted in a pleasing warm gray tone with newer countertops. All stainless appliances. The floor plan is open to the main living space and dining area, all which take in the majesty of the mountain setting with the wall of windows that let in natural light. A half bath and laundry room round out the main floor. Upstairs, the master suite has a walk in closet, separate toilet area, and slate accented shower. Downstairs, there are two more bedrooms and a full bath. The attached garage has plenty of room for your mountain toys. Most furnishings included. Elk Ridge features year round access and chip-sealed roads so no muddy roads. Take a look today at this gorgeous cabin. Dual water heaters & forced air furnace. Wired for AC. Outdoor fire pit. Pines grace this very usable lot; pull through driveway for easy access during all four seasons.
Contact an agent
Home facts
- Year built:2000
- Listing ID #:2808771
- Added:1 day(s) ago
- Updated:October 15, 2025 at 02:59 AM
Rooms and interior
- Bedrooms:3
- Total bathrooms:3
- Full bathrooms:2
- Half bathrooms:1
- Living area:1,800 sq. ft.
Heating and cooling
- Heating:Fireplace, Forced Air/Central
Structure and exterior
- Roof:Metal
- Year built:2000
- Building area:1,800 sq. ft.
- Lot area:0.47 Acres
Utilities
- Water:Water Source: City/Municipal
- Sewer:Septic: Has Tank
Finances and disclosures
- Price:$760,000
- Price per sq. ft.:$422.22
- Tax amount:$2,722
New listings near 2755 Dead Horse Lp
- New
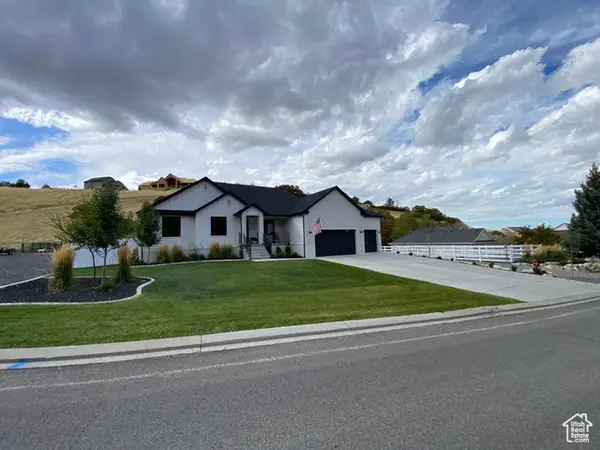 $924,000Active5 beds 3 baths3,633 sq. ft.
$924,000Active5 beds 3 baths3,633 sq. ft.319 N Loafer Canyon Rd, Elk Ridge, UT 84651
MLS# 2117573Listed by: INTEGRITY PLACE REALTY AND PROPERTY MANAGEMENT CO. - New
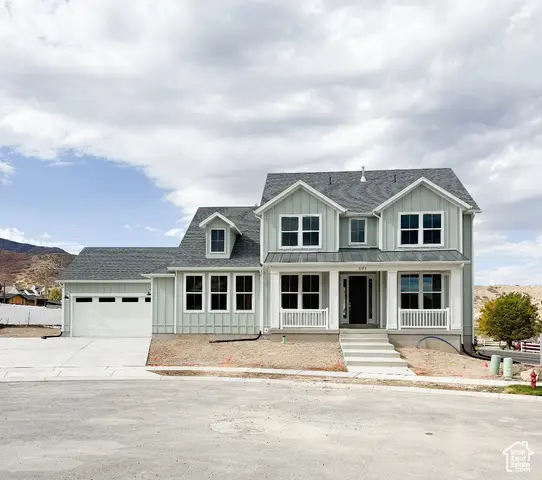 $899,900Active4 beds 1 baths4,819 sq. ft.
$899,900Active4 beds 1 baths4,819 sq. ft.691 W Eaglecrest Cir, Elk Ridge, UT 84651
MLS# 2116978Listed by: SOVEREIGN PROPERTIES, LC - New
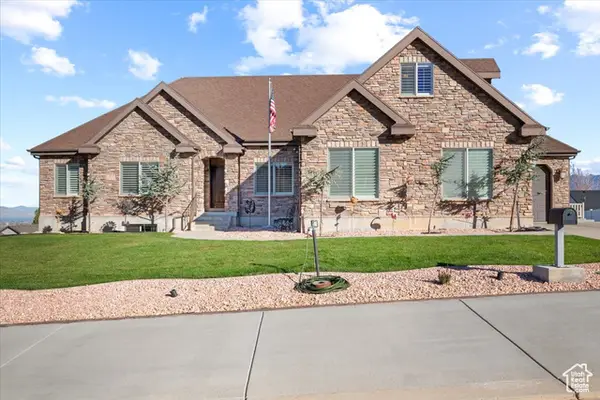 $859,999Active4 beds 4 baths4,629 sq. ft.
$859,999Active4 beds 4 baths4,629 sq. ft.51 E Magellan Ln, Elk Ridge, UT 84651
MLS# 2116404Listed by: EQUITY REAL ESTATE (ADVISORS) - New
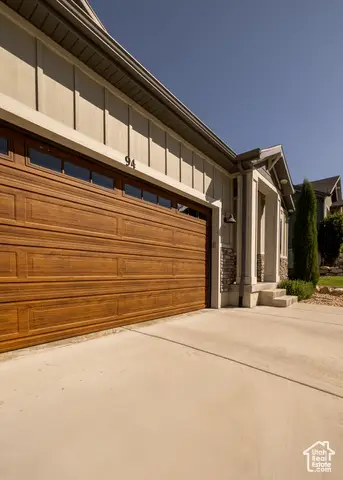 $589,000Active4 beds 3 baths3,300 sq. ft.
$589,000Active4 beds 3 baths3,300 sq. ft.94 W Hillside Dr, Elk Ridge, UT 84651
MLS# 2116274Listed by: MODERN REALTY INC. - New
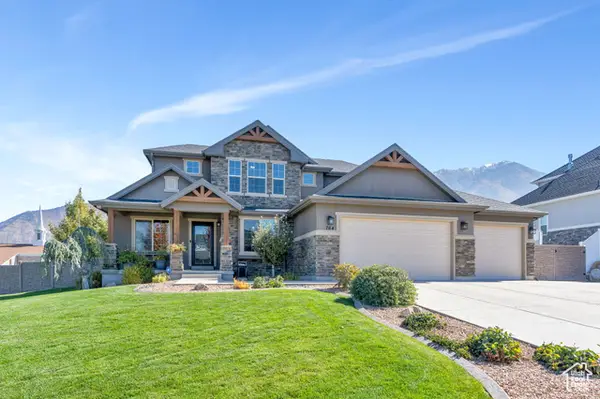 $849,900Active8 beds 4 baths4,545 sq. ft.
$849,900Active8 beds 4 baths4,545 sq. ft.764 N Burke Ln, Elk Ridge, UT 84651
MLS# 2116218Listed by: BETTER HOMES AND GARDENS REAL ESTATE MOMENTUM (LEHI)  $585,000Active5 beds 3 baths2,668 sq. ft.
$585,000Active5 beds 3 baths2,668 sq. ft.75 S Astor Ln, Elk Ridge, UT 84651
MLS# 2115154Listed by: FATHOM REALTY (OREM)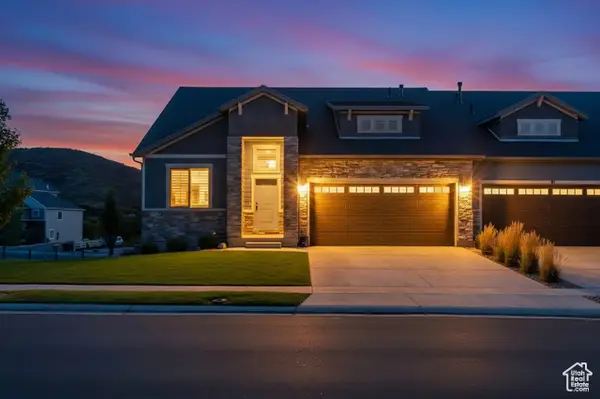 $599,900Active3 beds 3 baths3,367 sq. ft.
$599,900Active3 beds 3 baths3,367 sq. ft.85 N Parkside Loop, Elk Ridge, UT 84651
MLS# 2114254Listed by: NRE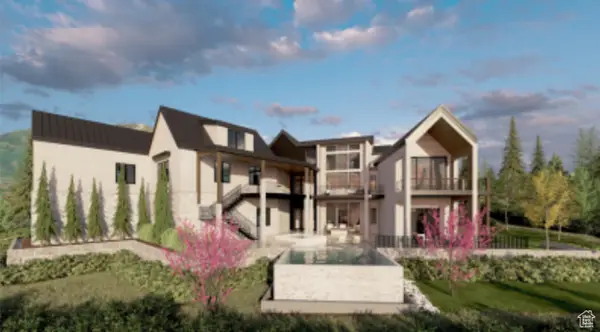 $2,999,999Active6 beds 8 baths8,305 sq. ft.
$2,999,999Active6 beds 8 baths8,305 sq. ft.923 N Emery Ln, Elk Ridge, UT 84651
MLS# 2114233Listed by: BERKSHIRE HATHAWAY HOMESERVICES ELITE REAL ESTATE (SOUTH COUNTY) $2,000,000Active6 beds 6 baths6,399 sq. ft.
$2,000,000Active6 beds 6 baths6,399 sq. ft.792 N Mountain Dr, Elk Ridge, UT 84651
MLS# 2114176Listed by: BERKSHIRE HATHAWAY HOMESERVICES ELITE REAL ESTATE (SOUTH COUNTY)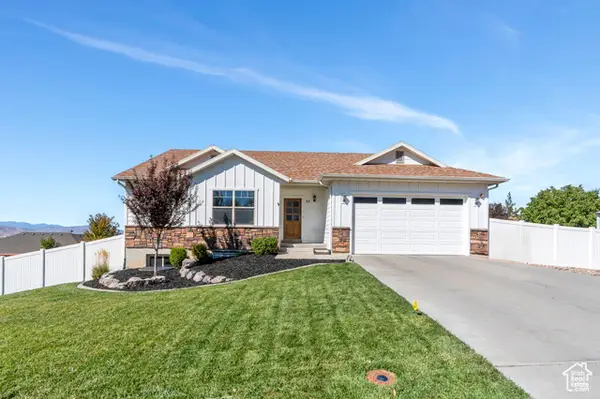 $565,000Active3 beds 2 baths2,869 sq. ft.
$565,000Active3 beds 2 baths2,869 sq. ft.93 E Park Dr, Elk Ridge, UT 84651
MLS# 2113962Listed by: EQUITY REAL ESTATE (SOUTH VALLEY)
