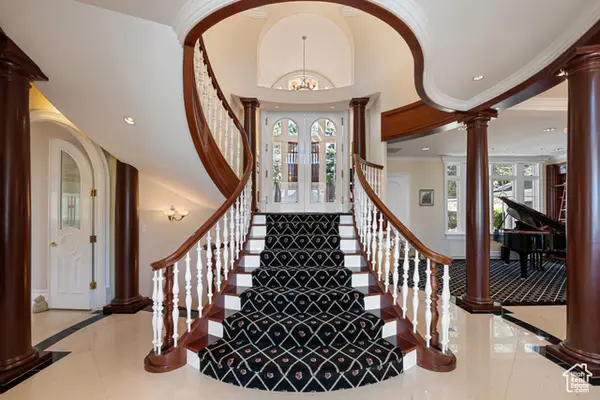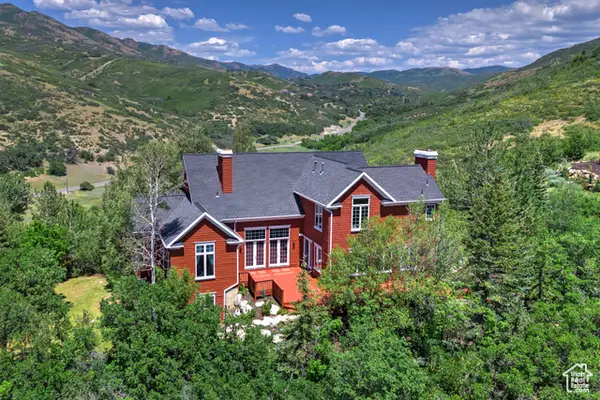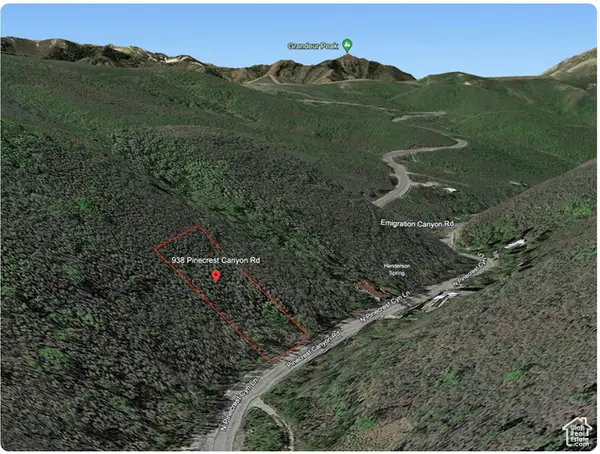1031 N Killyons Ln, Emigration Canyon, UT 84108
Local realty services provided by:ERA Brokers Consolidated
1031 N Killyons Ln,Emigration Canyon, UT 84108
$1,470,000
- 4 Beds
- 3 Baths
- 3,968 sq. ft.
- Single family
- Active
Listed by:james balsterholt
Office:berkshire hathaway homeservices utah properties (salt lake)
MLS#:2094645
Source:SL
Price summary
- Price:$1,470,000
- Price per sq. ft.:$370.46
About this home
Indulge in a luxurious retreat where sophistication meets the tranquility of nature. This home features a highly sought-after open floor plan that enhances a feeling of space and invites social interaction. Floor-to-ceiling windows showcase the stunning outdoor environment, allowing you to immerse yourself in the beauty of a meandering stream and the surrounding landscape. Home offers an exceptional harmonious blend of indoor comfort and outdoor serenity, perfect for those seeking a peaceful and stylish lifestyle. Beyond the main residence, discover dedicated spaces for your passions. A detached studio provides a tranquil sanctuary for creative pursuits, while a separate workshop offers ample room for projects and hobbies. Whether you are an artist seeking inspiration or a craftsman in need of space, these separate buildings offer the perfect setting to focus and thrive. The property also includes an additional acre parcel to the south. Possible future investment opportunity for a new build to a creative developer awaits. This property is truly an exceptional find for those seeking a perfect blend of nature, comfort, and potential.
Contact an agent
Home facts
- Year built:1961
- Listing ID #:2094645
- Added:94 day(s) ago
- Updated:September 28, 2025 at 10:58 AM
Rooms and interior
- Bedrooms:4
- Total bathrooms:3
- Full bathrooms:1
- Half bathrooms:1
- Living area:3,968 sq. ft.
Heating and cooling
- Heating:Forced Air, Gas: Central
Structure and exterior
- Roof:Membrane, Rubber
- Year built:1961
- Building area:3,968 sq. ft.
- Lot area:2.26 Acres
Schools
- High school:Skyline
- Middle school:Churchill
- Elementary school:Eastwood
Utilities
- Water:Culinary, Private, Water Connected
- Sewer:Septic Tank, Sewer Connected, Sewer: Connected, Sewer: Septic Tank
Finances and disclosures
- Price:$1,470,000
- Price per sq. ft.:$370.46
- Tax amount:$7,705
New listings near 1031 N Killyons Ln
- New
 $5,900,000Active6 beds 10 baths12,362 sq. ft.
$5,900,000Active6 beds 10 baths12,362 sq. ft.5678 E Twin Creek Rd, Salt Lake City, UT 84108
MLS# 2112395Listed by: AXIS REALTY GROUP - New
 $695,000Active2 beds 1 baths900 sq. ft.
$695,000Active2 beds 1 baths900 sq. ft.2148 N Pinecrest Canyon Road, Salt Lake City, UT 84108
MLS# 12504148Listed by: BHHS UTAH PROPERTIES - SV - New
 $695,000Active2 beds 1 baths900 sq. ft.
$695,000Active2 beds 1 baths900 sq. ft.2148 Pinecrest Canyon Rd, Emigration Canyon, UT 84108
MLS# 2112097Listed by: BERKSHIRE HATHAWAY HOMESERVICES UTAH PROPERTIES (SADDLEVIEW)  $1,995,000Active5 beds 7 baths7,280 sq. ft.
$1,995,000Active5 beds 7 baths7,280 sq. ft.4358 E Laneview Ct, Emigration Canyon, UT 84108
MLS# 2111200Listed by: UTAH REAL ESTATE PC $60,000Active0.51 Acres
$60,000Active0.51 Acres938 N Pinecrest Canyon Rd E, Salt Lake City, UT 84108
MLS# 2109690Listed by: COLDWELL BANKER REALTY (SALT LAKE-SUGAR HOUSE) $1,685,000Active5 beds 6 baths4,861 sq. ft.
$1,685,000Active5 beds 6 baths4,861 sq. ft.4436 E Kenbridge Ct., Salt Lake City, UT 84108
MLS# 2104781Listed by: UTAH REAL ESTATE PC $685,000Active1.89 Acres
$685,000Active1.89 Acres6106 E Last Camp Cir, Salt Lake City, UT 84108
MLS# 2099959Listed by: PLUMB & COMPANY REALTORS LLP $1,248,400Active5 beds 3 baths3,906 sq. ft.
$1,248,400Active5 beds 3 baths3,906 sq. ft.2205 N Pinecrest Canyon Rd, Salt Lake City, UT 84108
MLS# 2094912Listed by: CITYHOME COLLECTIVE $799,000Pending3 beds 2 baths1,530 sq. ft.
$799,000Pending3 beds 2 baths1,530 sq. ft.1155 N Pinecrest Canyon Rd, Salt Lake City, UT 84108
MLS# 2092722Listed by: REALTY ONE GROUP SIGNATURE (SOUTH DAVIS)
