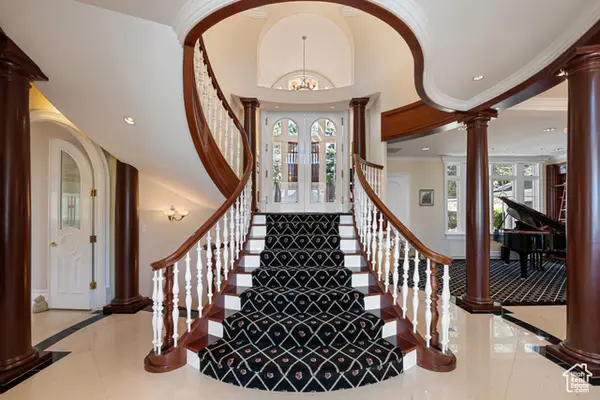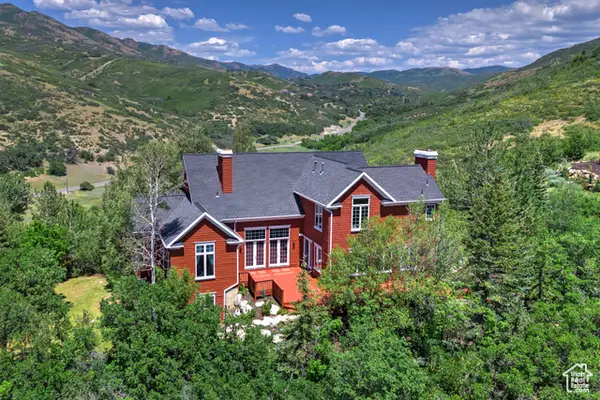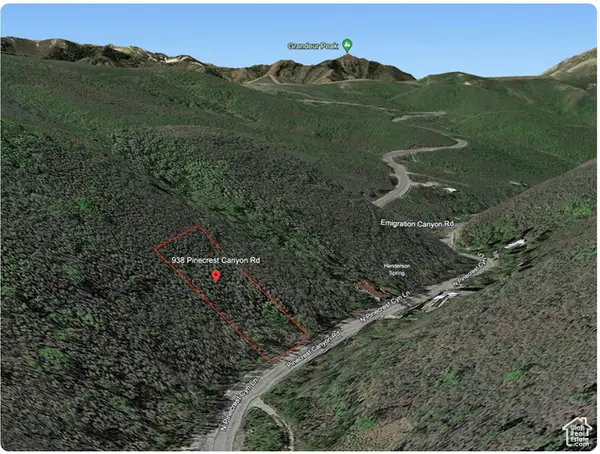32 S Smokey Ln, Emigration Canyon, UT 84108
Local realty services provided by:ERA Realty Center
32 S Smokey Ln,Emigration Canyon, UT 84108
$895,000
- 5 Beds
- 3 Baths
- 3,538 sq. ft.
- Single family
- Pending
Listed by: heather l groom
Office: kw utah realtors keller williams
MLS#:2091957
Source:SL
Price summary
- Price:$895,000
- Price per sq. ft.:$252.97
About this home
BACK ON MARKET! Originally built as a duplex, this beautifully updated home offers exceptional flexibility-perfect for multi-generational living, rental income, or owner-occupancy with a private guest suite. Each unit features its own entrance, driveway, and separate gas and electric meters for maximum convenience and privacy. Set on a rare, flat lot tucked away from the main road, this home offers a serene retreat surrounded by nature. The secluded setting provides peace and quiet-ideal for those seeking both beauty and tranquility. Step outside to enjoy breathtaking, unobstructed mountain views from the expansive roof top patio, or relax in the fenced backyard, complete with fresh sod, an irrigation system, and a well. Inside, modern upgrades abound: new flooring, new appliances, countertops, painted cabinets, and electric skylights. Enjoy the comfort of heated floors in the master bathroom and the charm of three fireplaces. Additional recent improvements include new windows and connection to Emigration Canyon City water-delivering modern efficiency while preserving the natural surroundings.
Contact an agent
Home facts
- Year built:1968
- Listing ID #:2091957
- Added:190 day(s) ago
- Updated:December 20, 2025 at 08:53 AM
Rooms and interior
- Bedrooms:5
- Total bathrooms:3
- Full bathrooms:2
- Living area:3,538 sq. ft.
Heating and cooling
- Cooling:Central Air
- Heating:Forced Air, Gas: Central
Structure and exterior
- Roof:Asphalt
- Year built:1968
- Building area:3,538 sq. ft.
- Lot area:0.21 Acres
Schools
- High school:Skyline
- Middle school:Churchill
- Elementary school:Eastwood
Utilities
- Water:Culinary, Water Connected, Well
- Sewer:Septic Tank, Sewer Connected, Sewer: Connected, Sewer: Septic Tank
Finances and disclosures
- Price:$895,000
- Price per sq. ft.:$252.97
- Tax amount:$4,161
New listings near 32 S Smokey Ln
 $589,000Active2 beds 1 baths1,182 sq. ft.
$589,000Active2 beds 1 baths1,182 sq. ft.6724 E Emigration Canyon Rd, Salt Lake City, UT 84108
MLS# 2125321Listed by: LAMBS REALTY GROUP $5,900,000Active6 beds 10 baths12,362 sq. ft.
$5,900,000Active6 beds 10 baths12,362 sq. ft.5678 E Twin Creek Rd, Salt Lake City, UT 84108
MLS# 2112395Listed by: AXIS REALTY GROUP $625,000Active2 beds 1 baths900 sq. ft.
$625,000Active2 beds 1 baths900 sq. ft.2148 N Pinecrest Canyon Road, Salt Lake City, UT 84108
MLS# 12504148Listed by: BHHS UTAH PROPERTIES - SV $625,000Active2 beds 1 baths900 sq. ft.
$625,000Active2 beds 1 baths900 sq. ft.2148 Pinecrest Canyon Rd, Emigration Canyon, UT 84108
MLS# 2112097Listed by: BERKSHIRE HATHAWAY HOMESERVICES UTAH PROPERTIES (SADDLEVIEW) $1,870,000Pending5 beds 7 baths7,280 sq. ft.
$1,870,000Pending5 beds 7 baths7,280 sq. ft.4358 E Laneview Ct, Emigration Canyon, UT 84108
MLS# 2111200Listed by: UTAH REAL ESTATE PC $60,000Active0.51 Acres
$60,000Active0.51 Acres938 N Pinecrest Canyon Rd E, Salt Lake City, UT 84108
MLS# 2109690Listed by: COLDWELL BANKER REALTY (SALT LAKE-SUGAR HOUSE) $1,495,000Active5 beds 6 baths4,861 sq. ft.
$1,495,000Active5 beds 6 baths4,861 sq. ft.4436 E Kenbridge Ct., Salt Lake City, UT 84108
MLS# 2104781Listed by: UTAH REAL ESTATE PC $685,000Active1.89 Acres
$685,000Active1.89 Acres6106 E Last Camp Cir, Salt Lake City, UT 84108
MLS# 2099959Listed by: PLUMB & COMPANY REALTORS LLP $1,215,000Active5 beds 3 baths3,906 sq. ft.
$1,215,000Active5 beds 3 baths3,906 sq. ft.2205 N Pinecrest Canyon Rd, Salt Lake City, UT 84108
MLS# 2094912Listed by: CITYHOME COLLECTIVE $799,000Pending3 beds 2 baths1,530 sq. ft.
$799,000Pending3 beds 2 baths1,530 sq. ft.1155 N Pinecrest Canyon Rd, Salt Lake City, UT 84108
MLS# 2092722Listed by: REALTY ONE GROUP SIGNATURE (SOUTH DAVIS)
