4206 Rose Springs Rd, Erda, UT 84074
Local realty services provided by:ERA Realty Center
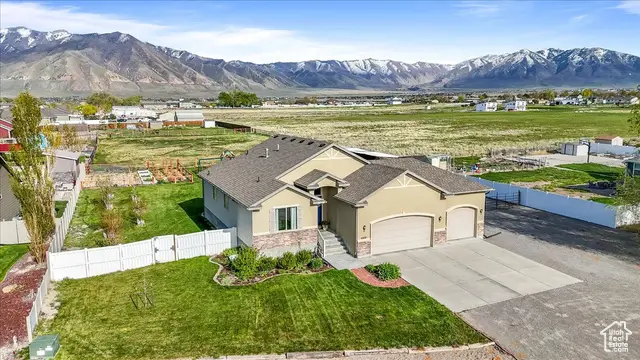
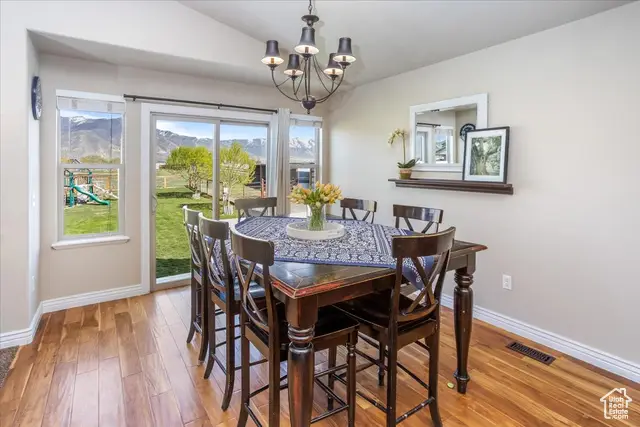
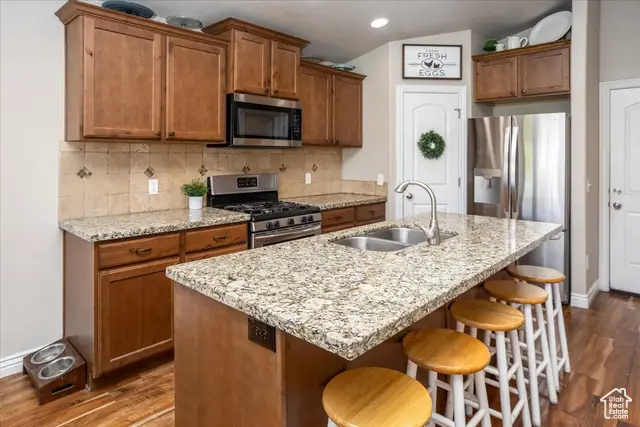
Listed by:myan burton
Office:realife realty, llc.
MLS#:2079728
Source:SL
Price summary
- Price:$730,000
- Price per sq. ft.:$241.96
About this home
*Open House - Saturday, August 9th - 11-1!** Nestled on 1.05 acres in Erda, this beautiful 5-bedroom, 3-bathroom rambler offers the best of both worlds-a peaceful country lifestyle with quick access to city amenities. Zoned for horses, this property is perfect for those with a love for animals and outdoor space. You'll appreciate the fully fenced pasture and convenient outbuildings, including sheds and a dog run. Step inside to an open floor plan featuring vaulted ceilings and a spacious living area-perfect for entertaining or simply relaxing. The kitchen boasts granite countertops, a large island, and ample cabinet space, while the fully finished basement adds extra living space, including a generous family room. The large bedrooms provide plenty of room for all, and the primary suite offers a walk-in closet and a luxurious en-suite bath with a separate tub and shower. The home is complete with a 3-car garage, RV parking, and a full landscape with fruit trees, vegetable gardens, and automatic sprinklers. Enjoy the best of both worlds-escape the hustle and bustle of the city while still being close to all the conveniences it offers. Schedule your tour today and see why this charming horse property could be your next dream home!
Contact an agent
Home facts
- Year built:2013
- Listing Id #:2079728
- Added:113 day(s) ago
- Updated:August 15, 2025 at 10:58 AM
Rooms and interior
- Bedrooms:5
- Total bathrooms:3
- Full bathrooms:3
- Living area:3,017 sq. ft.
Heating and cooling
- Cooling:Central Air
- Heating:Forced Air, Gas: Central
Structure and exterior
- Roof:Asphalt
- Year built:2013
- Building area:3,017 sq. ft.
- Lot area:1.05 Acres
Schools
- High school:Stansbury
- Middle school:Clarke N Johnsen
- Elementary school:Copper Canyon
Utilities
- Water:Culinary, Water Connected
- Sewer:Septic Tank, Sewer: Septic Tank
Finances and disclosures
- Price:$730,000
- Price per sq. ft.:$241.96
- Tax amount:$4,028
New listings near 4206 Rose Springs Rd
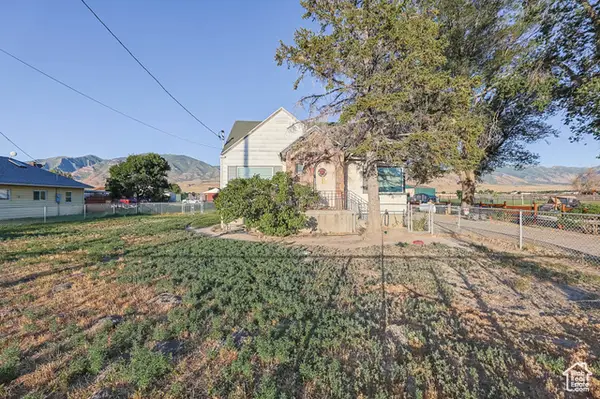 $560,000Active4 beds 2 baths2,568 sq. ft.
$560,000Active4 beds 2 baths2,568 sq. ft.4796 N Hwy 36, Erda, UT 84074
MLS# 2102048Listed by: PREMIER UTAH REAL ESTATE $675,000Active4 beds 4 baths2,546 sq. ft.
$675,000Active4 beds 4 baths2,546 sq. ft.3732 N Campbell Rd, Erda, UT 84074
MLS# 2101825Listed by: UTAH'S WISE CHOICE REAL ESTATE (TOOELE COUNTY)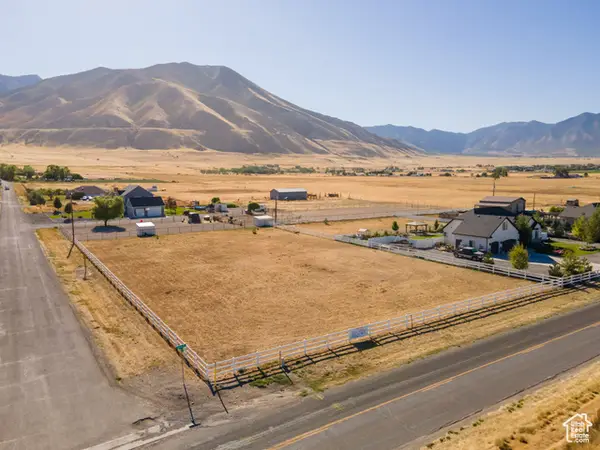 $297,500Active1 Acres
$297,500Active1 Acres4798 N Droubay Rd #16, Erda, UT 84074
MLS# 2101689Listed by: EQUITY REAL ESTATE (TOOELE) $1,000,000Active4 beds 5 baths4,370 sq. ft.
$1,000,000Active4 beds 5 baths4,370 sq. ft.105 W Hummingbird Ln, Erda, UT 84074
MLS# 2099716Listed by: CENTURY 21 EVEREST $446,000Pending3 beds 2 baths2,029 sq. ft.
$446,000Pending3 beds 2 baths2,029 sq. ft.1109 W Sparrow Way, Stansbury Park, UT 84074
MLS# 2098698Listed by: IVORY HOMES, LTD $724,900Active6 beds 3 baths3,130 sq. ft.
$724,900Active6 beds 3 baths3,130 sq. ft.4364 N Rose Springs Rd W, Erda, UT 84074
MLS# 2098671Listed by: EQUITY REAL ESTATE (ADVANTAGE) $550,000Active3 beds 2 baths2,328 sq. ft.
$550,000Active3 beds 2 baths2,328 sq. ft.4676 N Droubay Rd, Erda, UT 84074
MLS# 2098593Listed by: KW WESTFIELD $530,000Active3 beds 3 baths2,549 sq. ft.
$530,000Active3 beds 3 baths2,549 sq. ft.1021 W Sparrow Way, Stansbury Park, UT 84074
MLS# 2097923Listed by: IVORY HOMES, LTD $769,900Active3 beds 2 baths1,800 sq. ft.
$769,900Active3 beds 2 baths1,800 sq. ft.972 E Shilow Dr, Erda, UT 84074
MLS# 2096859Listed by: REALTYPATH LLC (TOOELE VALLEY)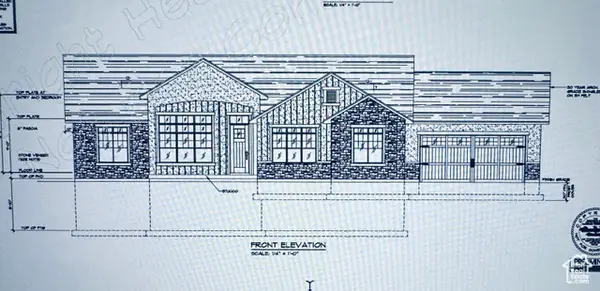 $923,675Active3 beds 2 baths4,397 sq. ft.
$923,675Active3 beds 2 baths4,397 sq. ft.992 E Shilow Dr #133, Erda, UT 84074
MLS# 2096869Listed by: REALTYPATH LLC (TOOELE VALLEY)

