12667 S Lincoln Peak Ln #132, Herriman, UT 84096
Local realty services provided by:ERA Brokers Consolidated
12667 S Lincoln Peak Ln #132,Herriman, UT 84096
$459,990
- 3 Beds
- 3 Baths
- 1,438 sq. ft.
- Townhouse
- Active
Listed by:dan tencza
Office:richmond american homes of utah, inc
MLS#:2109422
Source:SL
Sorry, we are unable to map this address
Price summary
- Price:$459,990
- Price per sq. ft.:$319.88
- Monthly HOA dues:$230
About this home
***Contract on this home today and qualify for a 4.500% FHA/VA, 4.999% Conv or $39k in flex funds for closing costs, rate buy down with no cost to the buyer. Restrictions apply: Contact us for more information. ***. CONTRACT BY 9/7/25 & CLOSE BY 10/30/25 Rates & incentives are tied to using preferred lender, insurance & credentials. ***The Chicago plan greets guests with a charming, covered porch and continues to impress with an open kitchen featuring a pantry, center island and adjacent dining room. The main floor also offers a powder room, an inviting living room, a covered patio with center-meet sliding glass doors, and a 2-car garage. Upstairs enjoy 9ft ceilings & 8ft doors you'll find 8ft doors, a convenient laundry and three generous bedrooms, including a lavish master suite with an immense walk-in closet and private bath with double sinks. Designer curated finishes complete this semi-luxury home with quartz countertops throughout home and lvp flooring on main areas. Minutes away from shopping, food, entertainment, schools. Pictures of a model home and are not exact representations of the home's interior and exterior design and are to show space Buyer to verify square footage. Come and visit today and inquire about our special financing program.
Contact an agent
Home facts
- Year built:2025
- Listing ID #:2109422
- Added:1 day(s) ago
- Updated:September 05, 2025 at 11:03 AM
Rooms and interior
- Bedrooms:3
- Total bathrooms:3
- Full bathrooms:2
- Half bathrooms:1
- Living area:1,438 sq. ft.
Heating and cooling
- Cooling:Central Air
- Heating:Forced Air
Structure and exterior
- Roof:Asphalt
- Year built:2025
- Building area:1,438 sq. ft.
- Lot area:0.08 Acres
Schools
- High school:Herriman
- Middle school:Copper Mountain
Utilities
- Water:Culinary, Irrigation, Water Connected
- Sewer:Sewer Connected, Sewer: Connected
Finances and disclosures
- Price:$459,990
- Price per sq. ft.:$319.88
- Tax amount:$1
New listings near 12667 S Lincoln Peak Ln #132
- Open Sat, 11am to 2pmNew
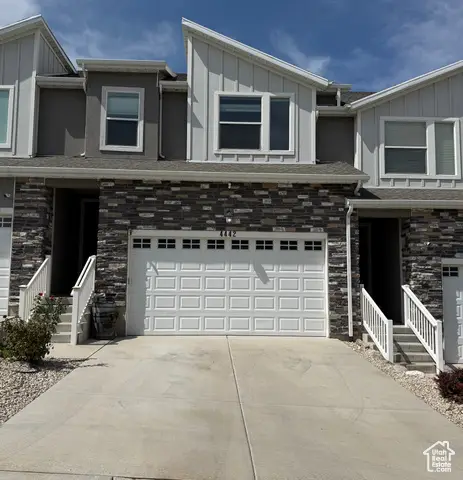 $457,999Active4 beds 3 baths2,164 sq. ft.
$457,999Active4 beds 3 baths2,164 sq. ft.4442 W Hill Shadow Way, Herriman, UT 84096
MLS# 2109646Listed by: FORTE REAL ESTATE, LLC - New
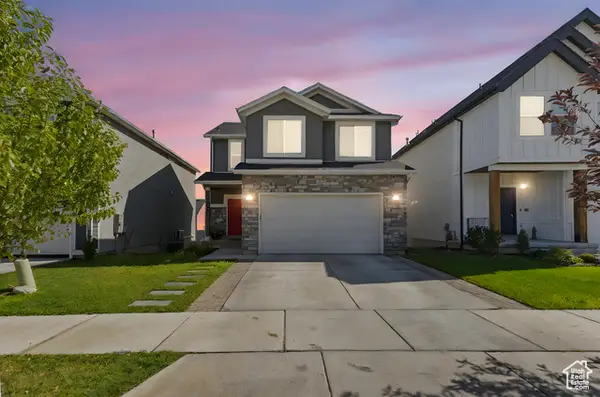 $599,900Active4 beds 4 baths2,620 sq. ft.
$599,900Active4 beds 4 baths2,620 sq. ft.14867 S Beckenbauer Ave #333, Herriman, UT 84065
MLS# 2109624Listed by: REAL ESTATE ESSENTIALS - Open Sat, 2 to 4pmNew
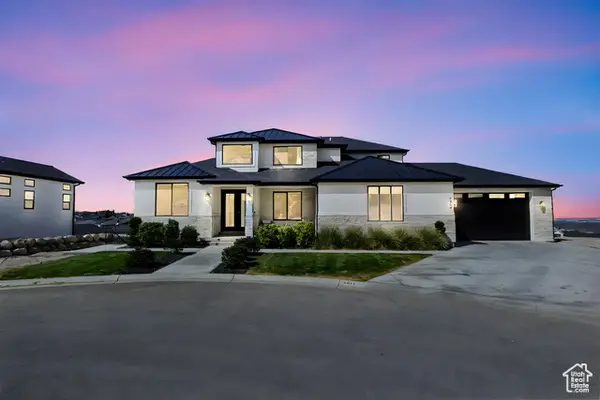 $1,975,000Active7 beds 5 baths5,909 sq. ft.
$1,975,000Active7 beds 5 baths5,909 sq. ft.4832 W Ridge Rock Cir, Herriman, UT 84096
MLS# 2109626Listed by: KW SOUTH VALLEY KELLER WILLIAMS - New
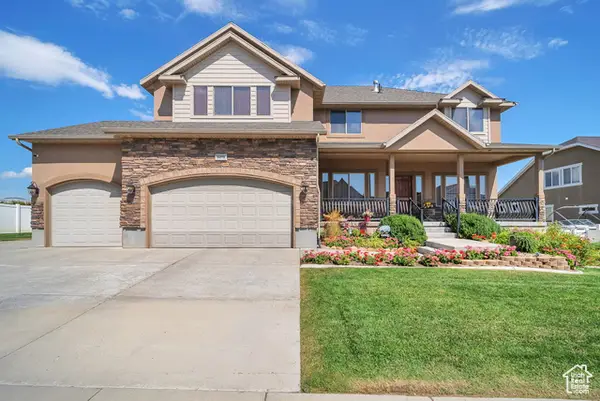 $975,000Active7 beds 5 baths4,578 sq. ft.
$975,000Active7 beds 5 baths4,578 sq. ft.5078 W Woodsmere Ln, Herriman, UT 84096
MLS# 2109578Listed by: BANGERTER BROTHERS REALTY, LLC - New
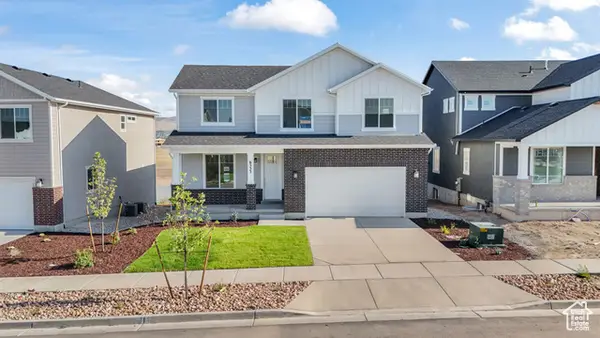 $711,249Active4 beds 3 baths3,532 sq. ft.
$711,249Active4 beds 3 baths3,532 sq. ft.6333 W Butte County Dr #445, Herriman, UT 84096
MLS# 2109586Listed by: WRIGHT REALTY, LC 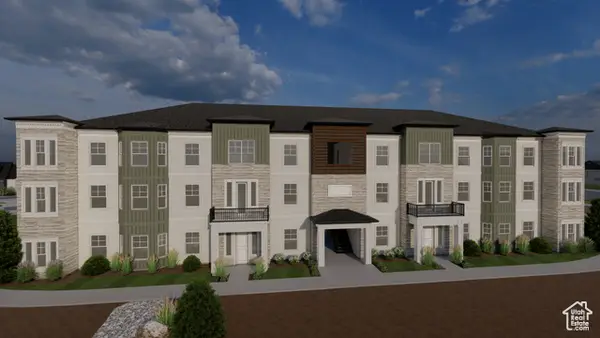 $360,000Pending3 beds 2 baths1,352 sq. ft.
$360,000Pending3 beds 2 baths1,352 sq. ft.12779 S Pinnacle Peak Ln W #G101, Herriman, UT 84096
MLS# 2109471Listed by: EDGE REALTY- New
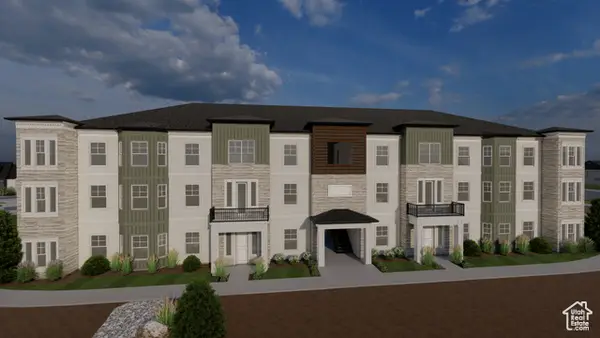 $354,900Active3 beds 2 baths1,228 sq. ft.
$354,900Active3 beds 2 baths1,228 sq. ft.12779 S Pinnacle Peak Ln W #G303, Herriman, UT 84096
MLS# 2109456Listed by: EDGE REALTY - New
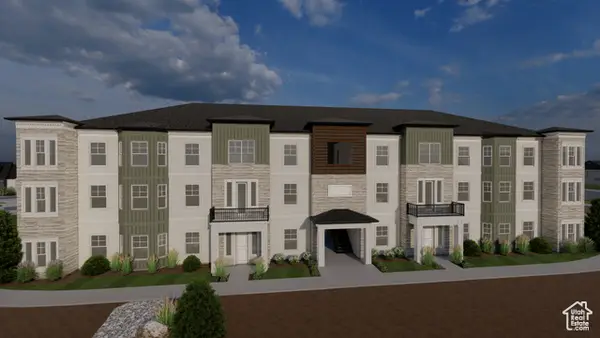 $354,900Active3 beds 2 baths1,228 sq. ft.
$354,900Active3 beds 2 baths1,228 sq. ft.12779 S Pinnacle Peak Ln W #G304, Herriman, UT 84096
MLS# 2109466Listed by: EDGE REALTY - Open Sat, 12 to 2pmNew
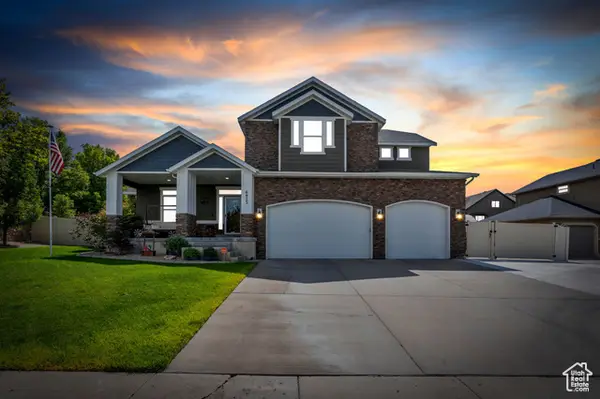 $898,700Active6 beds 4 baths4,966 sq. ft.
$898,700Active6 beds 4 baths4,966 sq. ft.6923 W Long Ridge Dr, Herriman, UT 84096
MLS# 2109416Listed by: ZANDER REAL ESTATE TEAM PLLC
