10855 N Sandstone Way, Highland, UT 84003
Local realty services provided by:ERA Brokers Consolidated
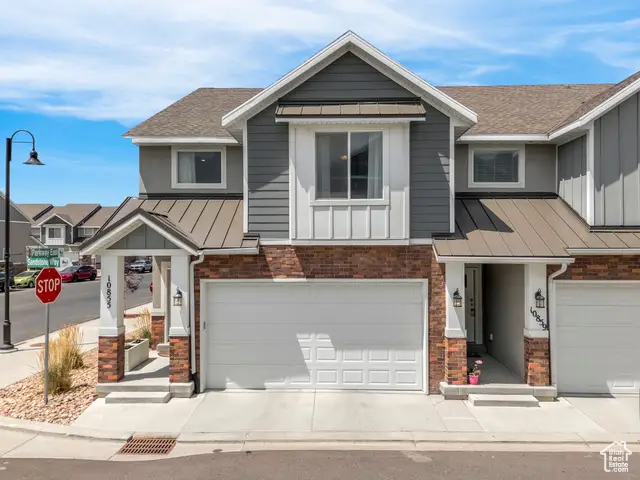
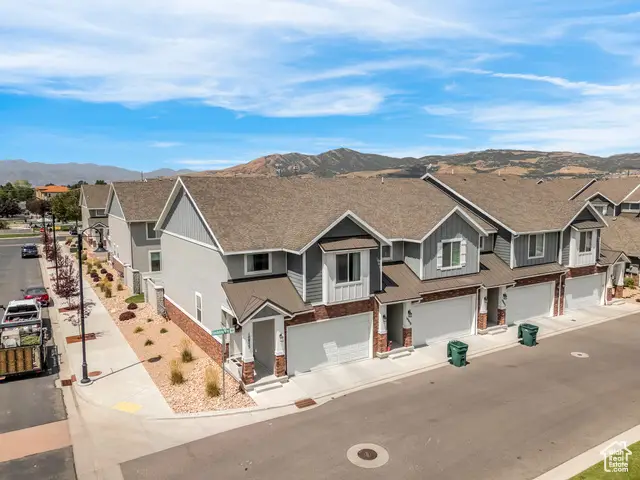
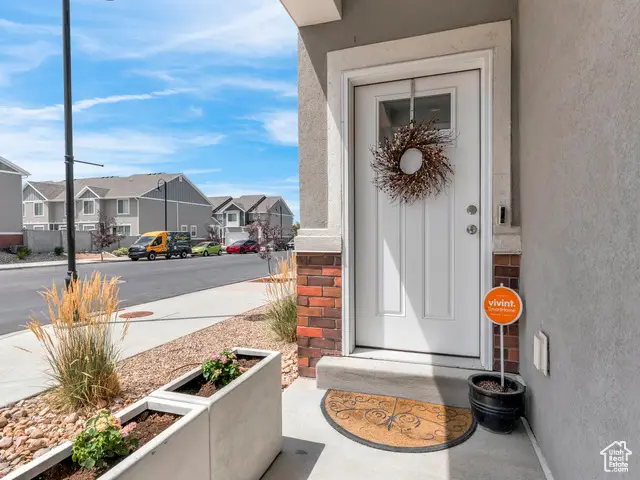
10855 N Sandstone Way,Highland, UT 84003
$499,000
- 3 Beds
- 3 Baths
- 2,709 sq. ft.
- Townhouse
- Pending
Listed by:mary nothum
Office:real broker, llc.
MLS#:2102225
Source:SL
Price summary
- Price:$499,000
- Price per sq. ft.:$184.2
- Monthly HOA dues:$101
About this home
Built by J Thomas Homes, this impeccably crafted luxury townhome blends upscale finishes with functional design. Soaring 9-ft ceilings, oversized windows, and upgraded flooring create a bright, open feel throughout the main level. Center-opening sliding glass doors extend the living space and invite the outdoors in for a seamless, airy experience. The designer kitchen features a striking 8-ft granite island, sleek cabinetry, a generous walk-in pantry, and flows into a spacious family room-ideal for both everyday living and entertaining. Upstairs, the expansive primary suite offers a spa-like ensuite bathroom while the oversized laundry room adds convenience. The unfinished basement includes a large storage room and potential for future living space. Nestled in a highly sought-after Highland neighborhood near scenic trails, parks, and top-rated schools-with a low monthly HOA-this townhome offers refined living in a prime location.
Contact an agent
Home facts
- Year built:2018
- Listing Id #:2102225
- Added:14 day(s) ago
- Updated:August 11, 2025 at 03:49 AM
Rooms and interior
- Bedrooms:3
- Total bathrooms:3
- Full bathrooms:2
- Half bathrooms:1
- Living area:2,709 sq. ft.
Heating and cooling
- Cooling:Central Air
- Heating:Forced Air
Structure and exterior
- Roof:Asphalt, Metal
- Year built:2018
- Building area:2,709 sq. ft.
- Lot area:0.03 Acres
Schools
- High school:Lone Peak
- Middle school:Mt Ridge
- Elementary school:Alpine
Utilities
- Water:Culinary, Water Connected
- Sewer:Sewer Connected, Sewer: Connected, Sewer: Public
Finances and disclosures
- Price:$499,000
- Price per sq. ft.:$184.2
- Tax amount:$2,173
New listings near 10855 N Sandstone Way
- New
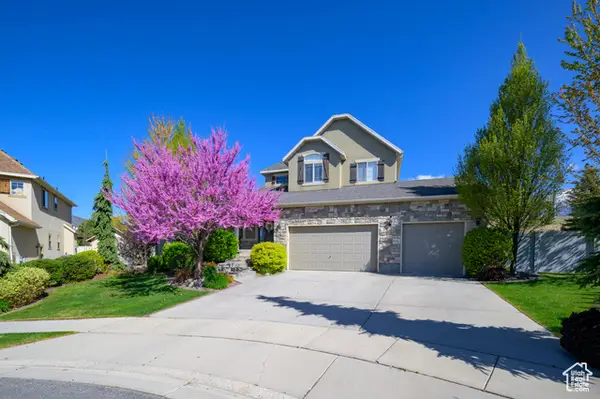 $899,900Active6 beds 4 baths3,555 sq. ft.
$899,900Active6 beds 4 baths3,555 sq. ft.6034 W 11860 N, Highland, UT 84003
MLS# 2104806Listed by: WEST REAL ESTATE LLC - New
 $910,000Active5 beds 3 baths2,931 sq. ft.
$910,000Active5 beds 3 baths2,931 sq. ft.6190 W 10050 N, Highland, UT 84003
MLS# 2104471Listed by: ALLEN & ASSOCIATES - New
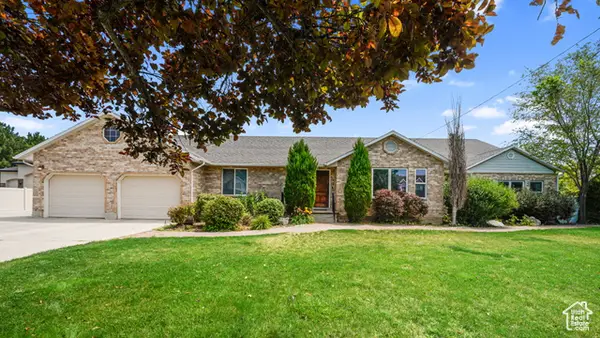 $1,400,000Active6 beds 6 baths7,514 sq. ft.
$1,400,000Active6 beds 6 baths7,514 sq. ft.10434 N 6400 W, Highland, UT 84003
MLS# 2104438Listed by: EQUITY REAL ESTATE (RESULTS) - New
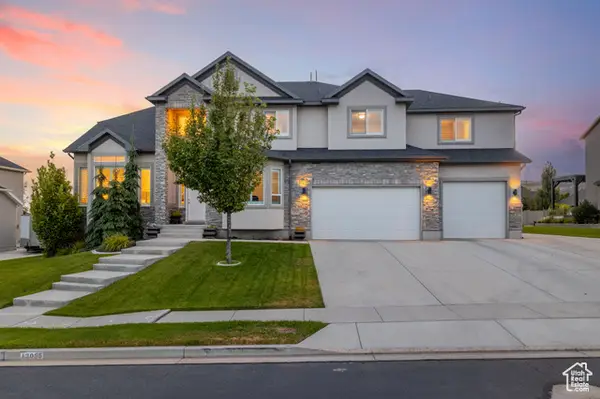 $1,170,000Active4 beds 4 baths5,031 sq. ft.
$1,170,000Active4 beds 4 baths5,031 sq. ft.12035 N Beacon Meadow Dr, Highland, UT 84003
MLS# 2104442Listed by: SUMMIT REALTY, INC. - New
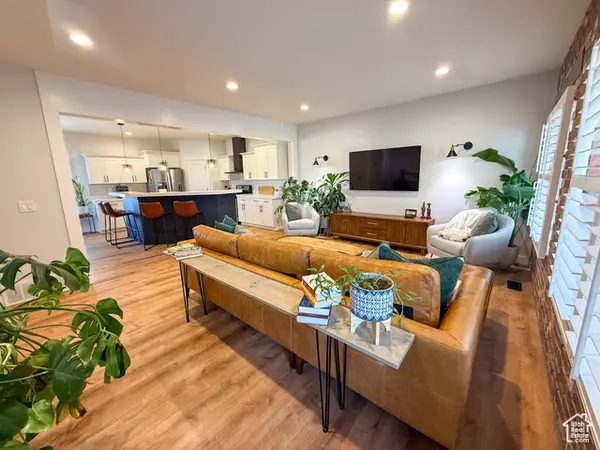 $485,000Active3 beds 3 baths1,980 sq. ft.
$485,000Active3 beds 3 baths1,980 sq. ft.5545 W Pisa Ln, Highland, UT 84003
MLS# 2104135Listed by: EQUITY REAL ESTATE (ADVANTAGE) - New
 $659,900Active3 beds 3 baths2,137 sq. ft.
$659,900Active3 beds 3 baths2,137 sq. ft.4985 W Willowbank Dr, Highland, UT 84003
MLS# 2103876Listed by: RE/MAX SELECT - New
 $2,300,000Active5 beds 5 baths6,325 sq. ft.
$2,300,000Active5 beds 5 baths6,325 sq. ft.10644 N 5660 W, Highland, UT 84003
MLS# 2103615Listed by: RE/MAX ASSOCIATES - New
 $1,100,000Active5 beds 4 baths3,512 sq. ft.
$1,100,000Active5 beds 4 baths3,512 sq. ft.9873 N Coventry Ct W, Highland, UT 84003
MLS# 2103387Listed by: REDFIN CORPORATION  $599,900Active3 beds 3 baths2,061 sq. ft.
$599,900Active3 beds 3 baths2,061 sq. ft.964 S 680 W, American Fork, UT 84003
MLS# 2102236Listed by: KW UTAH REALTORS KELLER WILLIAMS

