4985 W Willowbank Dr, Highland, UT 84003
Local realty services provided by:ERA Realty Center

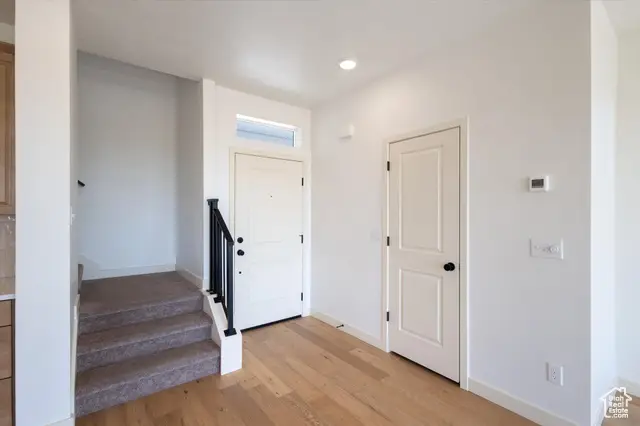

4985 W Willowbank Dr,Highland, UT 84003
$659,900
- 3 Beds
- 3 Baths
- 2,137 sq. ft.
- Single family
- Active
Listed by:kandee myers
Office:re/max select
MLS#:2103876
Source:SL
Price summary
- Price:$659,900
- Price per sq. ft.:$308.8
- Monthly HOA dues:$196
About this home
***OPEN HOUSE This Friday August 15, 2025 5:00-6:30pm and Saturday August 16, 2025 10:30am-12:30pm. Welcome to 4985 W Willowbank Dr one of Ridgeview's most sought-after floor plans, perfectly situated in the heart of Highland, Utah. This stunning 2-story home backs directly to the Murdock Trail, offering immediate access to one of Utah Valley's most beloved paths for cycling, walking, and running-connecting you between Provo and Lehi. From nearly every back-facing window, you'll enjoy unobstructed views of the Timpanogos Temple, Utah Lake, and the Wasatch Mountains. Whether you're savoring a sunrise or watching the evening light fade over the lake, the views here are simply unforgettable. Inside, the home features real wood floors, elegant quartz countertops, and a spacious open-concept layout. The oversized primary suite includes a spa-like bath and breathtaking views that elevate everyday living. Enjoy the convenience of low-maintenance living while being connected to beautiful outdoor living. Newer refrigerator, washer, and dryer included - making this home move-in ready. Ridgeview is known for its vibrant community feel, exceptional maintenance (front/back landscaping), and access to top-rated schools, including Deerfield Elementary and Lone Peak High. With an attached 2-car garage, full fencing, and Energy Star certification, this home checks all the boxes for comfort, style, and smart living. Don't miss your chance to own one of Highland's finest homes-schedule a tour today! The owner is a licensed agent in the State of Utah.
Contact an agent
Home facts
- Year built:2022
- Listing Id #:2103876
- Added:6 day(s) ago
- Updated:August 14, 2025 at 11:07 AM
Rooms and interior
- Bedrooms:3
- Total bathrooms:3
- Full bathrooms:2
- Half bathrooms:1
- Living area:2,137 sq. ft.
Heating and cooling
- Cooling:Central Air
- Heating:Forced Air, Gas: Stove
Structure and exterior
- Roof:Asphalt
- Year built:2022
- Building area:2,137 sq. ft.
- Lot area:0.07 Acres
Schools
- High school:Lone Peak
- Middle school:Mt Ridge
- Elementary school:Deerfield
Utilities
- Water:Culinary, Irrigation, Water Connected
- Sewer:Sewer Connected, Sewer: Connected, Sewer: Public
Finances and disclosures
- Price:$659,900
- Price per sq. ft.:$308.8
- Tax amount:$2,340
New listings near 4985 W Willowbank Dr
- New
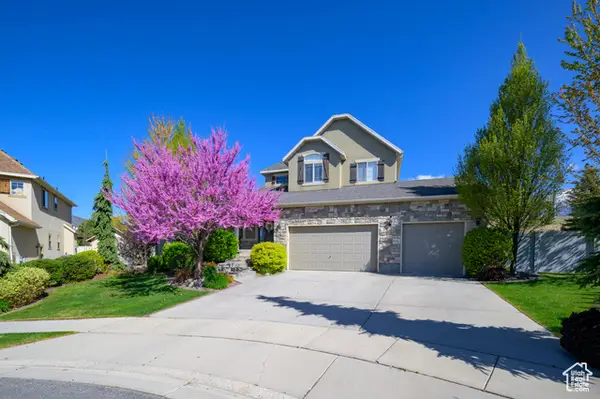 $899,900Active6 beds 4 baths3,555 sq. ft.
$899,900Active6 beds 4 baths3,555 sq. ft.6034 W 11860 N, Highland, UT 84003
MLS# 2104806Listed by: WEST REAL ESTATE LLC - New
 $910,000Active5 beds 3 baths2,931 sq. ft.
$910,000Active5 beds 3 baths2,931 sq. ft.6190 W 10050 N, Highland, UT 84003
MLS# 2104471Listed by: ALLEN & ASSOCIATES - New
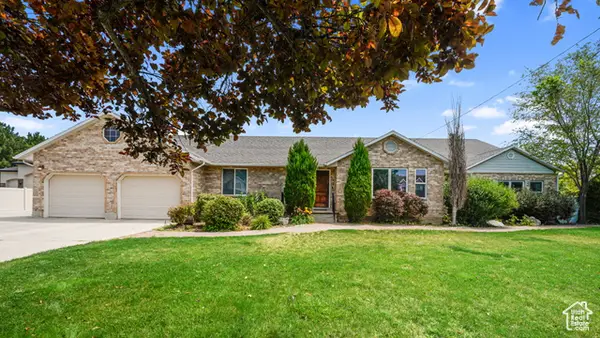 $1,400,000Active6 beds 6 baths7,514 sq. ft.
$1,400,000Active6 beds 6 baths7,514 sq. ft.10434 N 6400 W, Highland, UT 84003
MLS# 2104438Listed by: EQUITY REAL ESTATE (RESULTS) - New
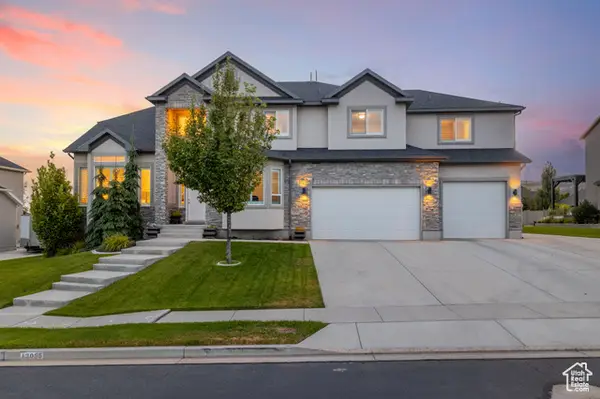 $1,170,000Active4 beds 4 baths5,031 sq. ft.
$1,170,000Active4 beds 4 baths5,031 sq. ft.12035 N Beacon Meadow Dr, Highland, UT 84003
MLS# 2104442Listed by: SUMMIT REALTY, INC. - New
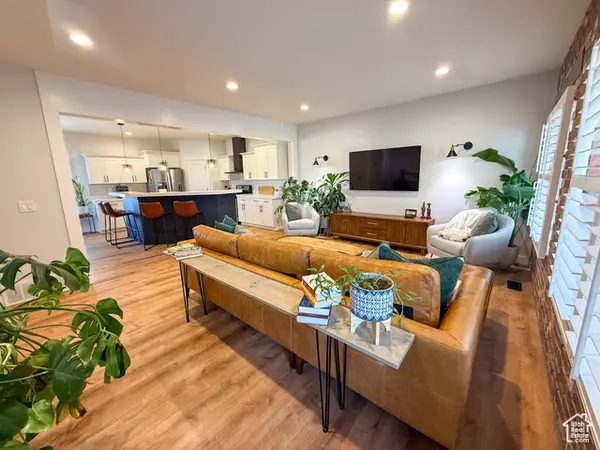 $485,000Active3 beds 3 baths1,980 sq. ft.
$485,000Active3 beds 3 baths1,980 sq. ft.5545 W Pisa Ln, Highland, UT 84003
MLS# 2104135Listed by: EQUITY REAL ESTATE (ADVANTAGE) - New
 $2,300,000Active5 beds 5 baths6,325 sq. ft.
$2,300,000Active5 beds 5 baths6,325 sq. ft.10644 N 5660 W, Highland, UT 84003
MLS# 2103615Listed by: RE/MAX ASSOCIATES - New
 $1,100,000Active5 beds 4 baths3,512 sq. ft.
$1,100,000Active5 beds 4 baths3,512 sq. ft.9873 N Coventry Ct W, Highland, UT 84003
MLS# 2103387Listed by: REDFIN CORPORATION  $499,000Pending3 beds 3 baths2,709 sq. ft.
$499,000Pending3 beds 3 baths2,709 sq. ft.10855 N Sandstone Way, Highland, UT 84003
MLS# 2102225Listed by: REAL BROKER, LLC $599,900Active3 beds 3 baths2,061 sq. ft.
$599,900Active3 beds 3 baths2,061 sq. ft.964 S 680 W, American Fork, UT 84003
MLS# 2102236Listed by: KW UTAH REALTORS KELLER WILLIAMS

