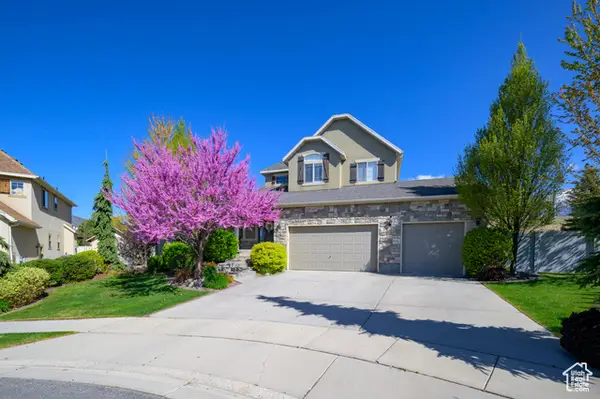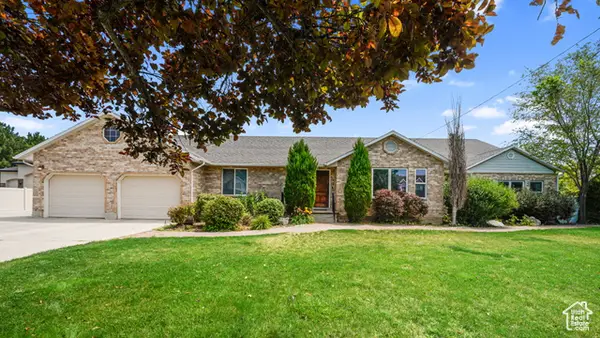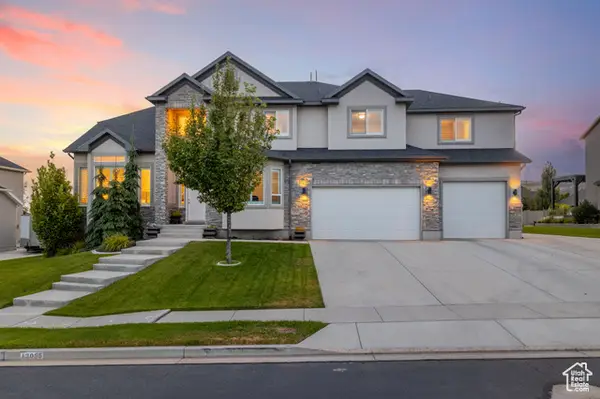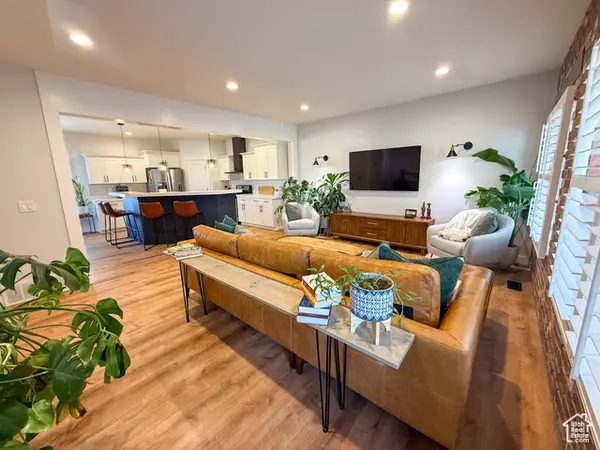9873 N Coventry Ct W, Highland, UT 84003
Local realty services provided by:ERA Brokers Consolidated



9873 N Coventry Ct W,Highland, UT 84003
$1,100,000
- 5 Beds
- 4 Baths
- 3,512 sq. ft.
- Single family
- Active
Listed by:kristina gross
Office:redfin corporation
MLS#:2103387
Source:SL
Price summary
- Price:$1,100,000
- Price per sq. ft.:$313.21
About this home
Exceptional Home in Prime Cul-de-Sac Location Backing Open Space & Murdock Canal Trail. Welcome to this beautifully updated home located in a highly sought-after, quiet neighborhood at the end of a peaceful cul-de-sac. Enjoy direct access to open space and the scenic Murdock Canal walking trail from your spacious backyard oasis-complete with raised garden beds, decorative stonework, multiple fruit trees, and a large covered deck, ideal for outdoor entertaining or quiet evenings. Inside, the home is filled with thoughtful upgrades and modern finishes, including new engineered oak hardwood floors from Sweden, premium carpet with waterproof backing, and fresh paint throughout. The remodeled kitchen features new matching appliances, custom quartz countertops, and updated hardware and sinks. The entryway and primary suite are elevated with elegant wainscoting, and the mudroom includes custom built-in cabinets for smart organization. The fully finished basement provides an additional family room and plenty of storage space, while the 3-car garage includes new LiftMaster openers and ample room for vehicles, tools, and gear. Additional highlights include: Electric fireplace with custom built-in cabinets in the living room, Remodeled laundry room and updated full bathrooms on both levels, Custom built-ins and reading bench in an upstairs bedroom, New water softener and radon mitigation system for peace of mind This home is just minutes from American Fork Canyon, Silicon Slopes, top-rated schools, parks, and more-offering the perfect blend of comfort, convenience, and outdoor living.
Contact an agent
Home facts
- Year built:2002
- Listing Id #:2103387
- Added:8 day(s) ago
- Updated:August 14, 2025 at 11:07 AM
Rooms and interior
- Bedrooms:5
- Total bathrooms:4
- Full bathrooms:3
- Half bathrooms:1
- Living area:3,512 sq. ft.
Heating and cooling
- Cooling:Central Air
- Heating:Forced Air, Gas: Central
Structure and exterior
- Roof:Asphalt
- Year built:2002
- Building area:3,512 sq. ft.
- Lot area:0.32 Acres
Schools
- High school:American Fork
- Middle school:Mt Ridge
- Elementary school:Legacy
Utilities
- Water:Culinary, Water Connected
- Sewer:Sewer Connected, Sewer: Connected, Sewer: Public
Finances and disclosures
- Price:$1,100,000
- Price per sq. ft.:$313.21
- Tax amount:$3,464
New listings near 9873 N Coventry Ct W
- New
 $899,900Active6 beds 4 baths3,555 sq. ft.
$899,900Active6 beds 4 baths3,555 sq. ft.6034 W 11860 N, Highland, UT 84003
MLS# 2104806Listed by: WEST REAL ESTATE LLC - New
 $910,000Active5 beds 3 baths2,931 sq. ft.
$910,000Active5 beds 3 baths2,931 sq. ft.6190 W 10050 N, Highland, UT 84003
MLS# 2104471Listed by: ALLEN & ASSOCIATES - New
 $1,400,000Active6 beds 6 baths7,514 sq. ft.
$1,400,000Active6 beds 6 baths7,514 sq. ft.10434 N 6400 W, Highland, UT 84003
MLS# 2104438Listed by: EQUITY REAL ESTATE (RESULTS) - New
 $1,170,000Active4 beds 4 baths5,031 sq. ft.
$1,170,000Active4 beds 4 baths5,031 sq. ft.12035 N Beacon Meadow Dr, Highland, UT 84003
MLS# 2104442Listed by: SUMMIT REALTY, INC. - New
 $485,000Active3 beds 3 baths1,980 sq. ft.
$485,000Active3 beds 3 baths1,980 sq. ft.5545 W Pisa Ln, Highland, UT 84003
MLS# 2104135Listed by: EQUITY REAL ESTATE (ADVANTAGE) - New
 $659,900Active3 beds 3 baths2,137 sq. ft.
$659,900Active3 beds 3 baths2,137 sq. ft.4985 W Willowbank Dr, Highland, UT 84003
MLS# 2103876Listed by: RE/MAX SELECT - New
 $2,300,000Active5 beds 5 baths6,325 sq. ft.
$2,300,000Active5 beds 5 baths6,325 sq. ft.10644 N 5660 W, Highland, UT 84003
MLS# 2103615Listed by: RE/MAX ASSOCIATES  $499,000Pending3 beds 3 baths2,709 sq. ft.
$499,000Pending3 beds 3 baths2,709 sq. ft.10855 N Sandstone Way, Highland, UT 84003
MLS# 2102225Listed by: REAL BROKER, LLC $599,900Active3 beds 3 baths2,061 sq. ft.
$599,900Active3 beds 3 baths2,061 sq. ft.964 S 680 W, American Fork, UT 84003
MLS# 2102236Listed by: KW UTAH REALTORS KELLER WILLIAMS
