6034 W 11860 N, Highland, UT 84003
Local realty services provided by:ERA Brokers Consolidated
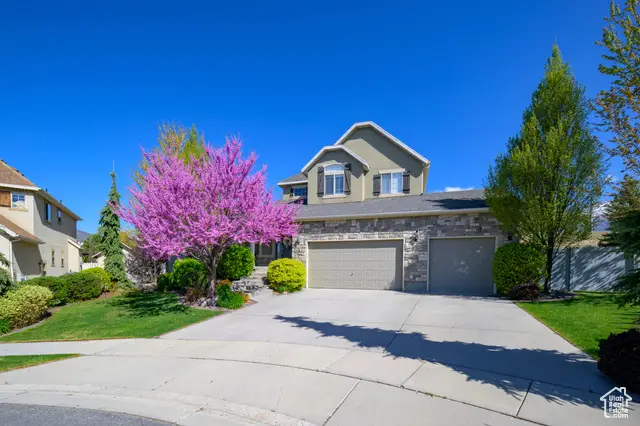

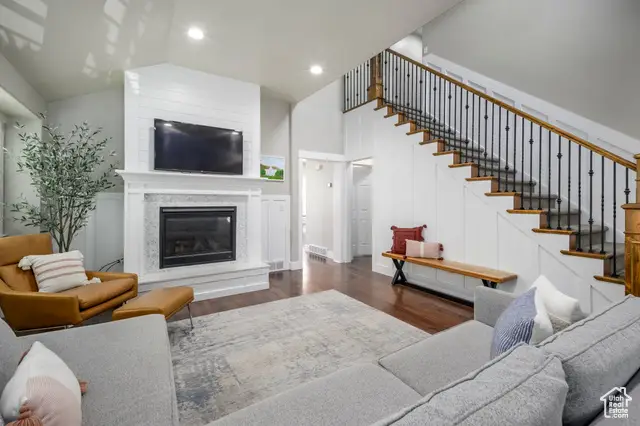
6034 W 11860 N,Highland, UT 84003
$899,900
- 6 Beds
- 4 Baths
- 3,555 sq. ft.
- Single family
- Active
Listed by:raphael oliveira
Office:west real estate llc.
MLS#:2104806
Source:SL
Price summary
- Price:$899,900
- Price per sq. ft.:$253.14
About this home
Welcome to the coveted HIGHLAND HILLS. This meticulously clean home features 6 bedrooms, 3.5 baths, 3 car garage and 3,555 sqft. MAIN LEVEL- laminate wood floors, planation shutters, vaulted ceilings, new custom fireplace, iron railing, half bath, updated white kitchen with stainless appliances, can lights, walk in pantry, custom backsplash, spacious dining room, family room with custom built ins. SECOND FLOOR- 4 bedrooms, 2 full bathrooms, Updated 2nd bathroom (paint, countertops, shower, flooring) PRIMARY SUITE- New flooring, paint, 2 separate vanities with new counter tops, new walk in shower, walk in closet, large bedroom with blackout blinds. BASEMENT- 2 bedrooms and 1 full bath, spacious family room. EXTRAS- PRIVACY!!!!! Garage shelf storage, built in mudroom with cubbies, garage heater, in ground trampoline, new water heater
Contact an agent
Home facts
- Year built:2003
- Listing Id #:2104806
- Added:1 day(s) ago
- Updated:August 15, 2025 at 11:04 AM
Rooms and interior
- Bedrooms:6
- Total bathrooms:4
- Full bathrooms:3
- Half bathrooms:1
- Living area:3,555 sq. ft.
Heating and cooling
- Cooling:Central Air
- Heating:Gas: Central
Structure and exterior
- Roof:Asphalt
- Year built:2003
- Building area:3,555 sq. ft.
- Lot area:0.23 Acres
Schools
- High school:Lone Peak
- Middle school:Timberline
- Elementary school:Ridgeline
Utilities
- Water:Culinary, Water Connected
- Sewer:Sewer Connected, Sewer: Connected, Sewer: Public
Finances and disclosures
- Price:$899,900
- Price per sq. ft.:$253.14
- Tax amount:$2,851
New listings near 6034 W 11860 N
- New
 $910,000Active5 beds 3 baths2,931 sq. ft.
$910,000Active5 beds 3 baths2,931 sq. ft.6190 W 10050 N, Highland, UT 84003
MLS# 2104471Listed by: ALLEN & ASSOCIATES - New
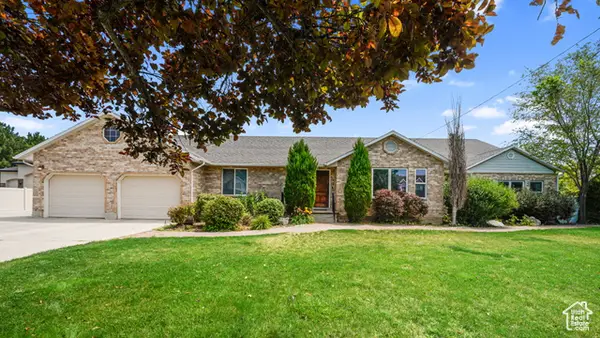 $1,400,000Active6 beds 6 baths7,514 sq. ft.
$1,400,000Active6 beds 6 baths7,514 sq. ft.10434 N 6400 W, Highland, UT 84003
MLS# 2104438Listed by: EQUITY REAL ESTATE (RESULTS) - New
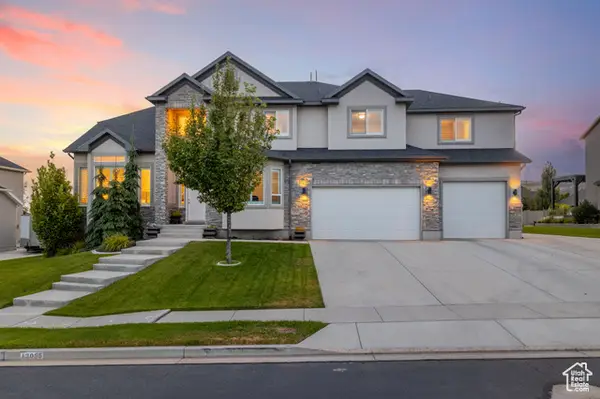 $1,170,000Active4 beds 4 baths5,031 sq. ft.
$1,170,000Active4 beds 4 baths5,031 sq. ft.12035 N Beacon Meadow Dr, Highland, UT 84003
MLS# 2104442Listed by: SUMMIT REALTY, INC. - New
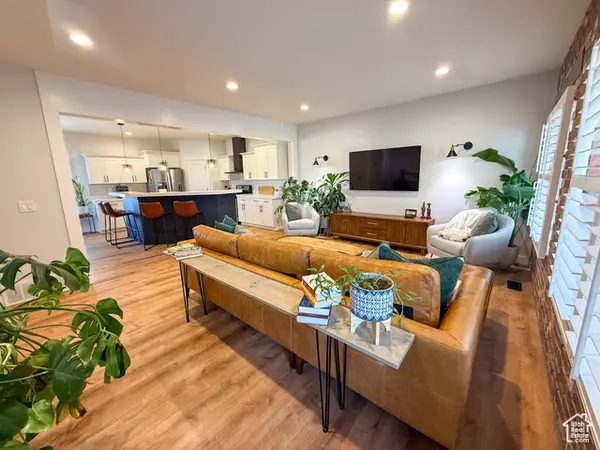 $485,000Active3 beds 3 baths1,980 sq. ft.
$485,000Active3 beds 3 baths1,980 sq. ft.5545 W Pisa Ln, Highland, UT 84003
MLS# 2104135Listed by: EQUITY REAL ESTATE (ADVANTAGE) - New
 $659,900Active3 beds 3 baths2,137 sq. ft.
$659,900Active3 beds 3 baths2,137 sq. ft.4985 W Willowbank Dr, Highland, UT 84003
MLS# 2103876Listed by: RE/MAX SELECT - New
 $2,300,000Active5 beds 5 baths6,325 sq. ft.
$2,300,000Active5 beds 5 baths6,325 sq. ft.10644 N 5660 W, Highland, UT 84003
MLS# 2103615Listed by: RE/MAX ASSOCIATES - New
 $1,100,000Active5 beds 4 baths3,512 sq. ft.
$1,100,000Active5 beds 4 baths3,512 sq. ft.9873 N Coventry Ct W, Highland, UT 84003
MLS# 2103387Listed by: REDFIN CORPORATION  $499,000Pending3 beds 3 baths2,709 sq. ft.
$499,000Pending3 beds 3 baths2,709 sq. ft.10855 N Sandstone Way, Highland, UT 84003
MLS# 2102225Listed by: REAL BROKER, LLC $599,900Active3 beds 3 baths2,061 sq. ft.
$599,900Active3 beds 3 baths2,061 sq. ft.964 S 680 W, American Fork, UT 84003
MLS# 2102236Listed by: KW UTAH REALTORS KELLER WILLIAMS

