11597 N Sunset Hills Dr, Highland, UT 84003
Local realty services provided by:ERA Realty Center
11597 N Sunset Hills Dr,Highland, UT 84003
$1,500,001
- 6 Beds
- 4 Baths
- 4,049 sq. ft.
- Single family
- Active
Listed by:jill rustad
Office:mountainland realty, inc.
MLS#:2097424
Source:SL
Price summary
- Price:$1,500,001
- Price per sq. ft.:$370.46
About this home
Coveted Dry Creek Highland Home! This spacious 6-bedroom, 4-bathroom home sits on a fully landscaped 0.88-acre lot. Featuring an open floor plan with generous living areas, this home offers incredible potential for both comfortable living and additional income opportunities. The basement could also be converted into a full Accessory Dwelling Unit (ADU) with the simple addition of an oven. With a Built-in medical-grade air filtration system for cleaner, healthier indoor air. The main level includes a convenient bedroom and 3/4 bath, ideal for guests or single-level living. The primary suite features an en-suite bathroom and walk-in closets, providing a private retreat with plenty of storage. Downstairs, a large basement bedroom could easily be converted into two standard-sized rooms, offering even more flexibility. The basement also features sleek polished concrete floors and is ideally suited for a home business, salon, pet grooming, etc.. It also features a 3/4 bath with custom high waist bathing area with double shower heads. Outside, enjoy the built-in fire pit, plenty of room for gardening, in ground trampoline, giant sand pit, hot tub, paved perimeter bike and board track, basketball hoop & plenty of space for entertaining. Additional highlights include RV parking and a 3-car garage with a brand-new garage door installed last year & ample storage with custom built cabinets. Whether you're looking for flexible living space, income potential, or room to spread out, this Highland gem delivers it all. buyer to verify all.
Contact an agent
Home facts
- Year built:2006
- Listing ID #:2097424
- Added:81 day(s) ago
- Updated:September 29, 2025 at 11:02 AM
Rooms and interior
- Bedrooms:6
- Total bathrooms:4
- Full bathrooms:2
- Living area:4,049 sq. ft.
Heating and cooling
- Cooling:Central Air
- Heating:Forced Air, Gas: Central
Structure and exterior
- Roof:Asphalt
- Year built:2006
- Building area:4,049 sq. ft.
- Lot area:0.88 Acres
Schools
- High school:Lone Peak
- Middle school:Timberline
- Elementary school:Ridgeline
Utilities
- Water:Culinary, Water Connected
- Sewer:Sewer Connected, Sewer: Connected, Sewer: Public
Finances and disclosures
- Price:$1,500,001
- Price per sq. ft.:$370.46
- Tax amount:$4,856
New listings near 11597 N Sunset Hills Dr
- New
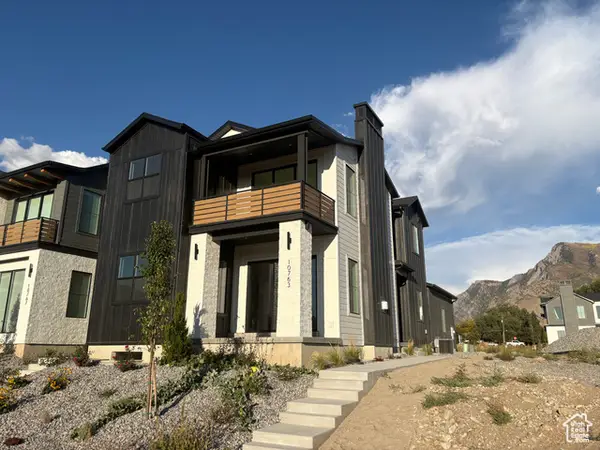 $890,000Active6 beds 5 baths3,545 sq. ft.
$890,000Active6 beds 5 baths3,545 sq. ft.10763 N Dosh Ln, Highland, UT 84003
MLS# 2114312Listed by: COMMUNIE RE - New
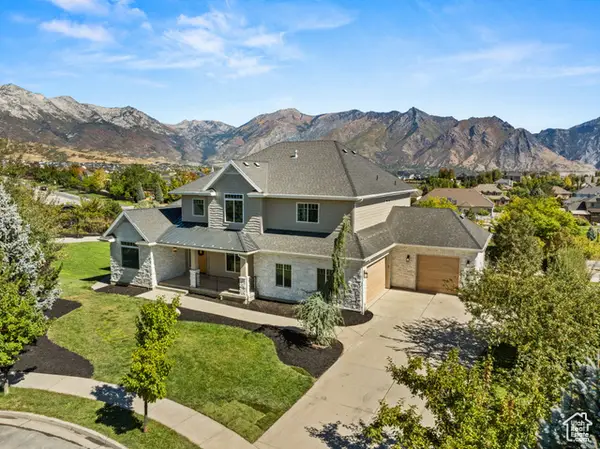 $2,300,000Active6 beds 6 baths7,644 sq. ft.
$2,300,000Active6 beds 6 baths7,644 sq. ft.11572 N Maple Hollow Ct W, Highland, UT 84003
MLS# 2113981Listed by: ULRICH REALTORS, INC. - New
 $1,995,000Active5 beds 5 baths6,395 sq. ft.
$1,995,000Active5 beds 5 baths6,395 sq. ft.12184 N Bridgegate Way, Highland, UT 84003
MLS# 2113950Listed by: KW WESTFIELD - New
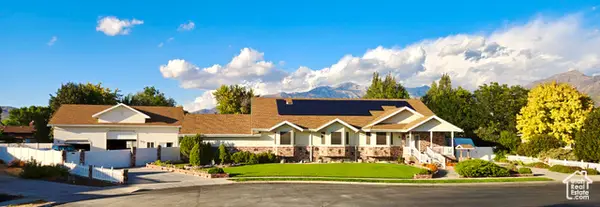 $1,299,999Active5 beds 4 baths6,906 sq. ft.
$1,299,999Active5 beds 4 baths6,906 sq. ft.6658 W 9720 N, Highland, UT 84003
MLS# 2113708Listed by: SELLING UTAH REAL ESTATE - New
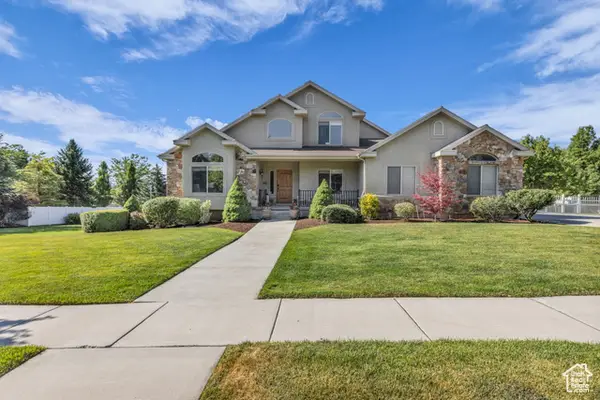 $1,249,000Active7 beds 4 baths4,700 sq. ft.
$1,249,000Active7 beds 4 baths4,700 sq. ft.6049 W Foothill Dr N, Highland, UT 84003
MLS# 2113670Listed by: HOMIE - New
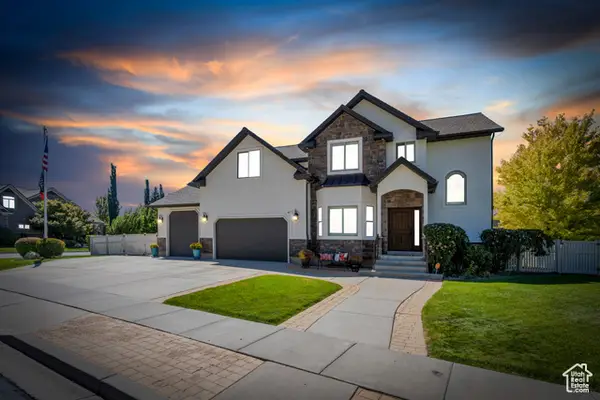 $950,000Active4 beds 3 baths3,868 sq. ft.
$950,000Active4 beds 3 baths3,868 sq. ft.11197 N Park Dr, Highland, UT 84003
MLS# 2113436Listed by: ZANDER REAL ESTATE TEAM PLLC - New
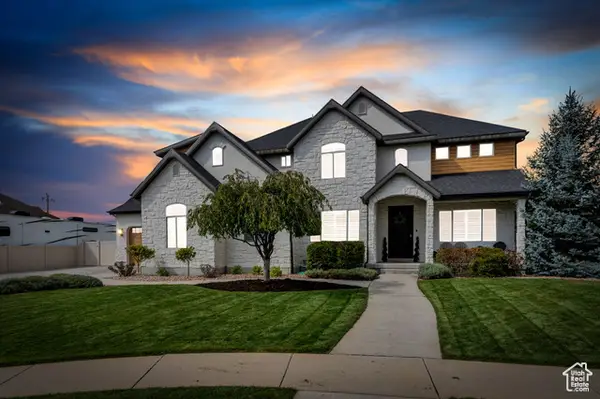 $1,499,999Active6 beds 4 baths4,908 sq. ft.
$1,499,999Active6 beds 4 baths4,908 sq. ft.9435 N Aspen Hollow Cir W, Highland, UT 84003
MLS# 2113412Listed by: KW WESTFIELD - New
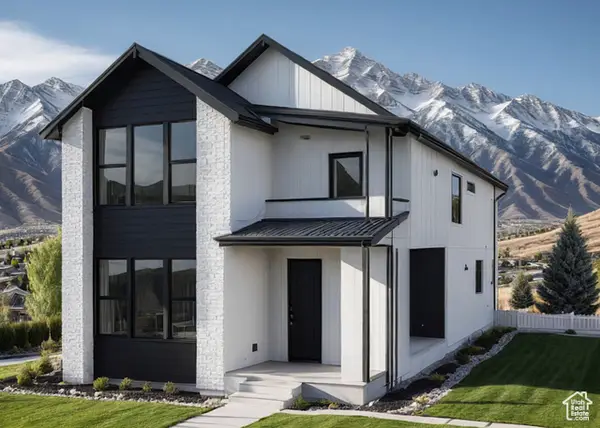 $659,300Active4 beds 4 baths2,264 sq. ft.
$659,300Active4 beds 4 baths2,264 sq. ft.10734 N Dosh Ln, Highland, UT 84003
MLS# 2113174Listed by: COMMUNIE RE - New
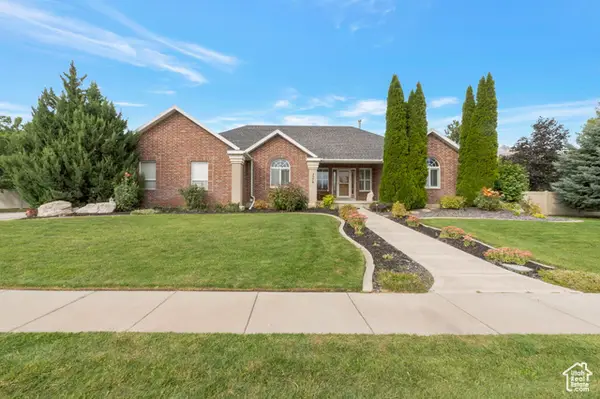 $1,000,000Active5 beds 4 baths4,000 sq. ft.
$1,000,000Active5 beds 4 baths4,000 sq. ft.5378 W 10130 N, Highland, UT 84003
MLS# 2113086Listed by: EQUITY REAL ESTATE (UTAH) - New
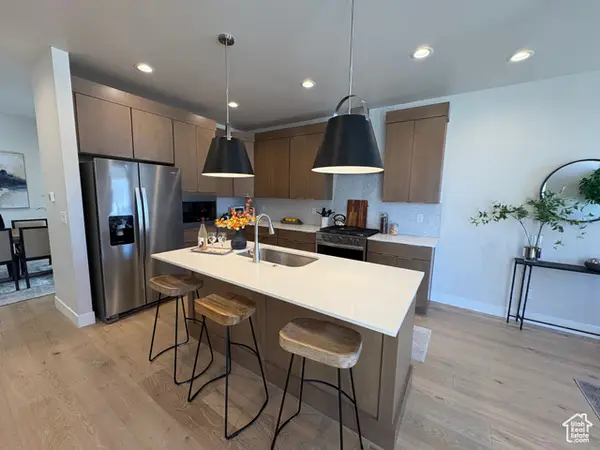 $697,000Active5 beds 4 baths2,946 sq. ft.
$697,000Active5 beds 4 baths2,946 sq. ft.10727 N Dosh Ln #7, Highland, UT 84003
MLS# 2112526Listed by: COMMUNIE RE
