1225 E Blue Moon Dr, Lake Point, UT 84074
Local realty services provided by:ERA Brokers Consolidated
Listed by:melodie waldron
Office:re/max associates
MLS#:2109202
Source:SL
Price summary
- Price:$625,000
- Price per sq. ft.:$154.86
About this home
Honey stop the car, the search is over! This beautiful Rambler is move in ready!! Awesome location where your only 5 minutes from I-80! Very spacious home with an awesome layout! Walk up to a cute, covered porch! Inside you have a Spacious master & master bathroom that has adult vanity, double sinks, separate tub/shower & walk in closet! Formal living room could also be a den if needed! Tons of windows that give you a view you don't want to miss! Kitchen has a gas stove, large island & bonus they are leaving the fridge, yes, I said fridge!! Wait until you see the Walkin pantry, wowser! Main floor laundry room, mud room, vaulted ceilings, radon, canned lighting, the list goes on! Basement has wide stairs & is an empty canvas waiting for your touches! Outside you have a fully fenced yard & tons of parking along with R.V. parking. Spacious patio area where you can sit and enjoy the killer views! Gas line outside for your grill! Ow yea and a 3-car garage with an exit door! Call now for your private showing as this one won't last long.
Contact an agent
Home facts
- Year built:2021
- Listing ID #:2109202
- Added:3 day(s) ago
- Updated:September 07, 2025 at 11:00 AM
Rooms and interior
- Bedrooms:3
- Total bathrooms:3
- Full bathrooms:2
- Half bathrooms:1
- Living area:4,036 sq. ft.
Heating and cooling
- Cooling:Central Air
- Heating:Forced Air, Gas: Central
Structure and exterior
- Roof:Asphalt
- Year built:2021
- Building area:4,036 sq. ft.
- Lot area:0.38 Acres
Schools
- High school:Stansbury
- Middle school:Clarke N Johnsen
- Elementary school:Old Mill
Utilities
- Water:Culinary, Shares, Water Connected
- Sewer:Sewer Connected, Sewer: Connected, Sewer: Public
Finances and disclosures
- Price:$625,000
- Price per sq. ft.:$154.86
- Tax amount:$4,068
New listings near 1225 E Blue Moon Dr
- New
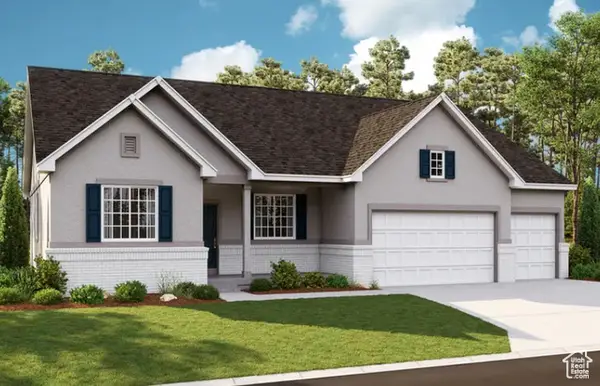 $699,990Active3 beds 3 baths4,516 sq. ft.
$699,990Active3 beds 3 baths4,516 sq. ft.8645 N Halloran Ct #1323, Lake Point, UT 84074
MLS# 2109054Listed by: RICHMOND AMERICAN HOMES OF UTAH, INC - New
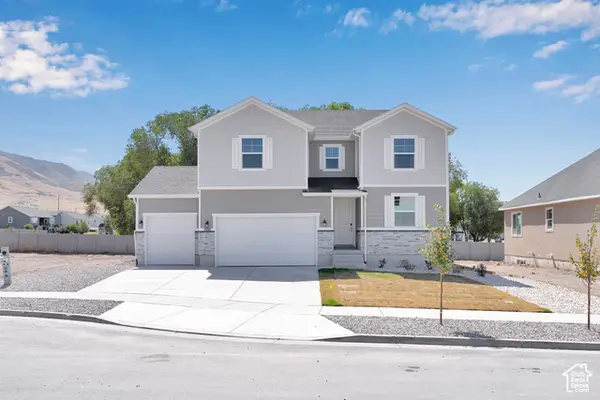 $649,990Active4 beds 3 baths3,663 sq. ft.
$649,990Active4 beds 3 baths3,663 sq. ft.2080 E Dolan Dr #1332, Lake Point, UT 84074
MLS# 2107683Listed by: RICHMOND AMERICAN HOMES OF UTAH, INC 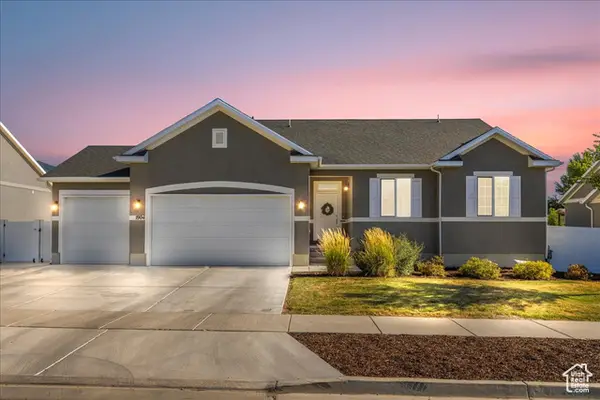 $610,000Active5 beds 4 baths3,420 sq. ft.
$610,000Active5 beds 4 baths3,420 sq. ft.1904 E Rock Hollow Rd, Lake Point, UT 84074
MLS# 2106597Listed by: SHEPHERD REAL ESTATE GROUP, LLC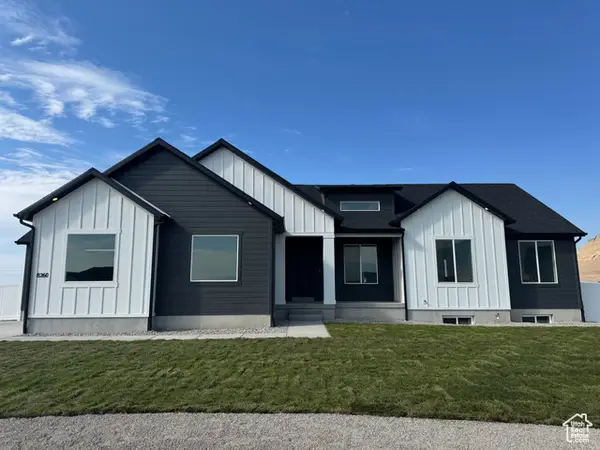 $769,000Active3 beds 2 baths3,612 sq. ft.
$769,000Active3 beds 2 baths3,612 sq. ft.8260 N Strasser Ct #429, Lake Point, UT 84074
MLS# 2106202Listed by: REAL ESTATE ESSENTIALS $600,000Active4 beds 2 baths2,028 sq. ft.
$600,000Active4 beds 2 baths2,028 sq. ft.1218 E Highline Rd, Loa, UT 84747
MLS# 2105616Listed by: BYBEE & CO REALTY, LLC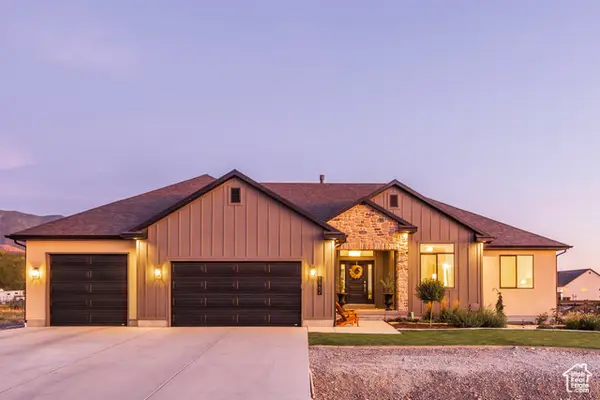 $950,000Active6 beds 3 baths4,202 sq. ft.
$950,000Active6 beds 3 baths4,202 sq. ft.1662 E Cluff Ln N, Lake Point, UT 84074
MLS# 2104926Listed by: SUMMIT SOTHEBY'S INTERNATIONAL REALTY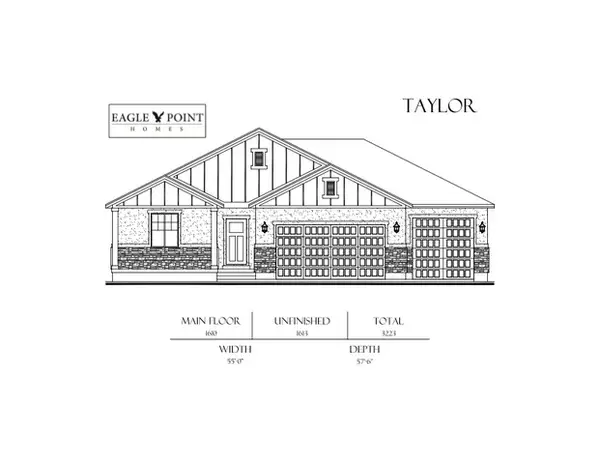 $799,900Active3 beds 2 baths3,223 sq. ft.
$799,900Active3 beds 2 baths3,223 sq. ft.1238 E Highline Rd, Lake Point, UT 84074
MLS# 2103193Listed by: CENTURY 21 EVEREST $554,990Active3 beds 2 baths4,152 sq. ft.
$554,990Active3 beds 2 baths4,152 sq. ft.1921 E Burger St #1418, Lake Point, UT 84074
MLS# 2102785Listed by: RICHMOND AMERICAN HOMES OF UTAH, INC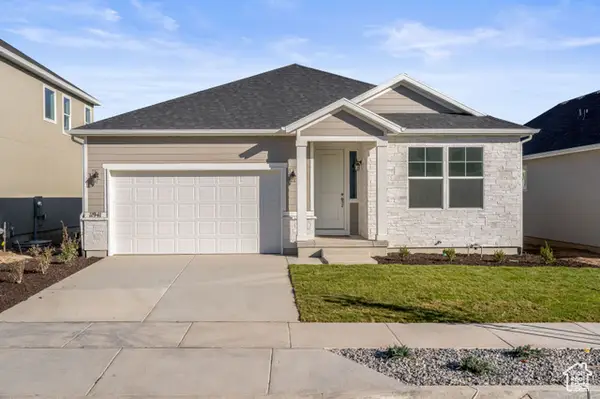 $519,990Active3 beds 2 baths3,280 sq. ft.
$519,990Active3 beds 2 baths3,280 sq. ft.1835 E Burger St #1419, Lake Point, UT 84074
MLS# 2102729Listed by: RICHMOND AMERICAN HOMES OF UTAH, INC
