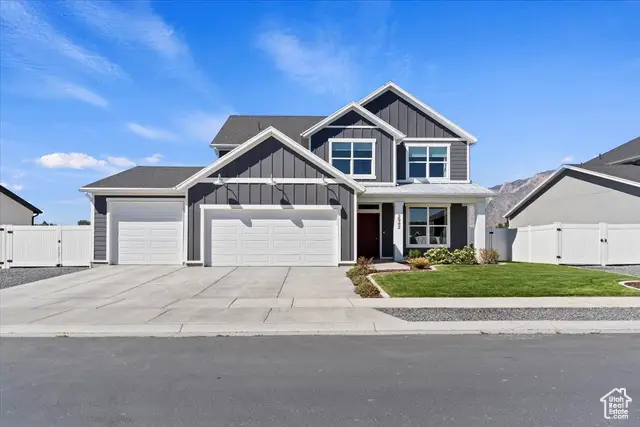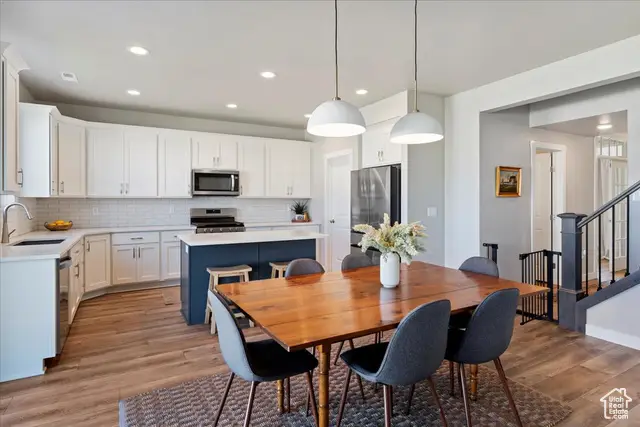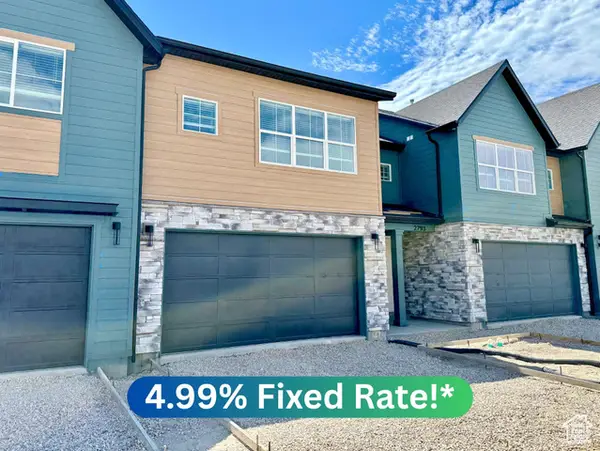2942 W 3150 N, Plain City, UT 84404
Local realty services provided by:ERA Brokers Consolidated



Upcoming open houses
- Sat, Aug 2310:00 am - 01:00 pm
Listed by:graham allen
Office:real broker, llc.
MLS#:2106278
Source:SL
Price summary
- Price:$600,000
- Price per sq. ft.:$246.31
About this home
OPEN HOUSE Saturday 8/23 from 10-1! *Nearly new home featuring 9 ft ceilings, open floor plan, stunning views of Ben Lomond Peak & no backyard neighbors! Thoughtfully designed with two spacious family rooms plus a private office/den with French doors. The elegant kitchen boasts quartz countertops, shaker cabinets, tile backsplash, SS appliances with gas range, soft-close drawers, pull-out bins & a massive walk-in pantry. Luxurious primary suite offers a vaulted ceiling, oversized shower with cultured marble surround, deep soaker tub, double vanity & walk-in closet. Additional upgrades include LVP flooring, canned lighting, ceiling fans, cellular shades, video doorbell & electronic door lock, oversized laundry room, mud bench & cozy gas fireplace. Home is also plumbed for a water softener. Extra-deep nearly 4-car garage with WiFi-enabled opener provides abundant storage, complemented by a gravel RV pad. Outdoors, enjoy a fully fenced & landscaped yard with B-Hyve smart sprinklers & a 10x20 patio. No HOA! Land behind the home is privately owned with no plans for building, while the lot extends an additional 68 ft behind fence for a utility easement-perfect for a garden or dog run.
Contact an agent
Home facts
- Year built:2023
- Listing Id #:2106278
- Added:1 day(s) ago
- Updated:August 22, 2025 at 11:07 AM
Rooms and interior
- Bedrooms:3
- Total bathrooms:3
- Full bathrooms:2
- Half bathrooms:1
- Living area:2,436 sq. ft.
Heating and cooling
- Cooling:Central Air
- Heating:Forced Air, Gas: Central
Structure and exterior
- Roof:Asphalt, Pitched
- Year built:2023
- Building area:2,436 sq. ft.
- Lot area:0.21 Acres
Schools
- High school:Fremont
- Middle school:Wahlquist
- Elementary school:Silver Ridge
Utilities
- Water:Culinary, Secondary, Water Connected
- Sewer:Sewer Connected, Sewer: Connected, Sewer: Public
Finances and disclosures
- Price:$600,000
- Price per sq. ft.:$246.31
- Tax amount:$2,850
New listings near 2942 W 3150 N
- New
 $414,555Active3 beds 3 baths1,712 sq. ft.
$414,555Active3 beds 3 baths1,712 sq. ft.2787 W 2775 N #127, Plain City, UT 84404
MLS# 2106524Listed by: NILSON HOMES - New
 $589,775Active4 beds 3 baths3,212 sq. ft.
$589,775Active4 beds 3 baths3,212 sq. ft.2822 W 2710 N #85, Plain City, UT 84404
MLS# 2106705Listed by: NILSON HOMES - New
 $749,500Active4 beds 3 baths2,090 sq. ft.
$749,500Active4 beds 3 baths2,090 sq. ft.2869 N 5150 W, Plain City, UT 84404
MLS# 2106380Listed by: EXP REALTY, LLC - New
 $874,885Active6 beds 4 baths4,787 sq. ft.
$874,885Active6 beds 4 baths4,787 sq. ft.2764 N Buckskin Dr #215, Plain City, UT 84404
MLS# 2106035Listed by: NILSON HOMES - New
 $573,375Active4 beds 3 baths3,212 sq. ft.
$573,375Active4 beds 3 baths3,212 sq. ft.2803 W 2720 N #82, Plain City, UT 84404
MLS# 2105695Listed by: NILSON HOMES - New
 $725,000Active3 beds 3 baths3,700 sq. ft.
$725,000Active3 beds 3 baths3,700 sq. ft.2519 W 2950 N, Farr West, UT 84404
MLS# 2105436Listed by: RESCOM, INC - New
 $715,000Active4 beds 4 baths3,201 sq. ft.
$715,000Active4 beds 4 baths3,201 sq. ft.2923 N 3550 W, Plain City, UT 84404
MLS# 2105092Listed by: MOUNTAIN LUXURY REAL ESTATE - Open Sat, 11am to 1pmNew
 $715,000Active7 beds 3 baths3,130 sq. ft.
$715,000Active7 beds 3 baths3,130 sq. ft.2495 N 2850 W, Plain City, UT 84404
MLS# 2105048Listed by: EQUITY REAL ESTATE (SELECT) - New
 Listed by ERA$829,999Active5 beds 4 baths4,202 sq. ft.
Listed by ERA$829,999Active5 beds 4 baths4,202 sq. ft.1221 N 4975 W, Plain City, UT 84404
MLS# 2104989Listed by: ERA BROKERS CONSOLIDATED (OGDEN)

