167 S 350 W, Richmond, UT 84333
Local realty services provided by:ERA Brokers Consolidated
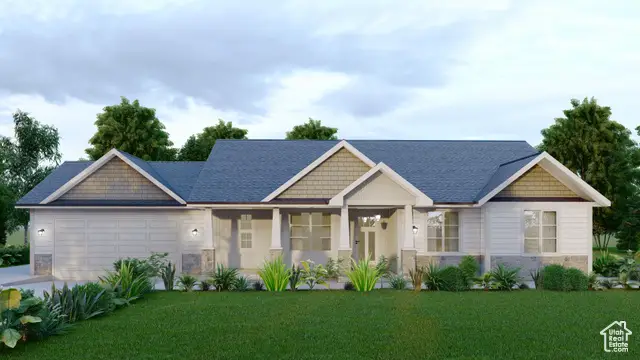
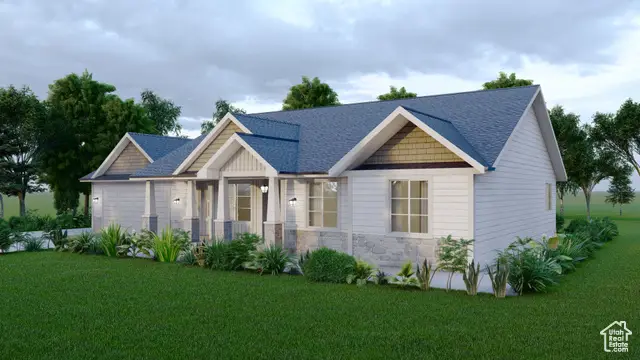
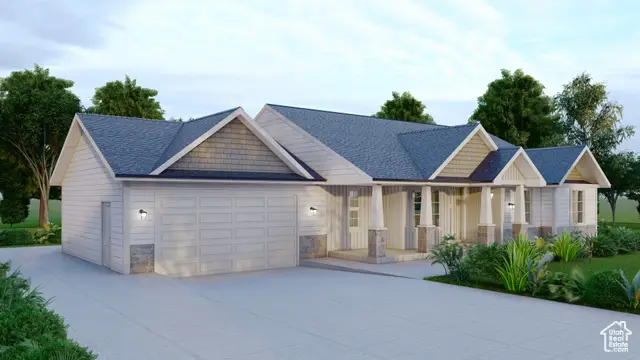
167 S 350 W,Richmond, UT 84333
$549,900
- 3 Beds
- 2 Baths
- 3,135 sq. ft.
- Single family
- Active
Listed by:jacob howell
Office:berkshire hathaway home services utah properties (cache valley)
MLS#:2080236
Source:SL
Price summary
- Price:$549,900
- Price per sq. ft.:$175.41
About this home
***AUGUST BONUS! For a limited time, the builder is offering a 3% INCENTIVE-available to use toward closing costs or to help buy down your interest rate. Lock in this special offer by getting under contract before August 31st! *** Discover the charm of small-town living paired with modern design in Richmond's newest development-City Creek Subdivision. This to-be-built Sommerset floor plan offers 3,135 sq ft of thoughtfully designed space, featuring 3 beds, 2 baths, and an unfinished walkout basement for future expansion. Enjoy the ease of main floor living, an open-concept layout, and vaulted ceilings that enhance the airy, spacious feel. This ranch-style home is perfect for entertaining or simply relaxing in comfort, all set on a beautiful lot in a quiet neighborhood with mountain views. Don't miss this opportunity to personalize your dream home with YNOT Construction in one of Cache Valley's most exciting new communities! Now accepting offers -- contact us today to learn more or schedule a tour!
Contact an agent
Home facts
- Year built:2025
- Listing Id #:2080236
- Added:116 day(s) ago
- Updated:August 20, 2025 at 11:34 AM
Rooms and interior
- Bedrooms:3
- Total bathrooms:2
- Full bathrooms:1
- Living area:3,135 sq. ft.
Heating and cooling
- Cooling:Central Air
- Heating:Forced Air, Gas: Central
Structure and exterior
- Roof:Asphalt
- Year built:2025
- Building area:3,135 sq. ft.
- Lot area:0.45 Acres
Schools
- High school:Sky View
- Middle school:North Cache
- Elementary school:White Pine
Utilities
- Water:Culinary, Secondary, Water Connected
- Sewer:Sewer Connected, Sewer: Connected, Sewer: Public
Finances and disclosures
- Price:$549,900
- Price per sq. ft.:$175.41
- Tax amount:$1,063
New listings near 167 S 350 W
- Open Thu, 5:30 to 7pmNew
 $869,900Active6 beds 4 baths5,058 sq. ft.
$869,900Active6 beds 4 baths5,058 sq. ft.287 N 300 E, Richmond, UT 84333
MLS# 2105808Listed by: BERKSHIRE HATHAWAY HOME SERVICES UTAH PROPERTIES (CACHE VALLEY) - New
 $498,000Active3 beds 2 baths2,919 sq. ft.
$498,000Active3 beds 2 baths2,919 sq. ft.341 E 250 N, Richmond, UT 84333
MLS# 2104284Listed by: KOSKAN REAL ESTATE  $820,000Active7 beds 4 baths4,516 sq. ft.
$820,000Active7 beds 4 baths4,516 sq. ft.328 E 300 N, Richmond, UT 84333
MLS# 2103921Listed by: UNITY GROUP REAL ESTATE LLC $205,000Active1.06 Acres
$205,000Active1.06 Acres652 Cherry Ridge Ln #38, Richmond, UT 84333
MLS# 2101546Listed by: CENTURY 21 NAOMI $165,000Active0.52 Acres
$165,000Active0.52 Acres633 Cherry Ridge Ln #48, Richmond, UT 84333
MLS# 2101550Listed by: CENTURY 21 NAOMI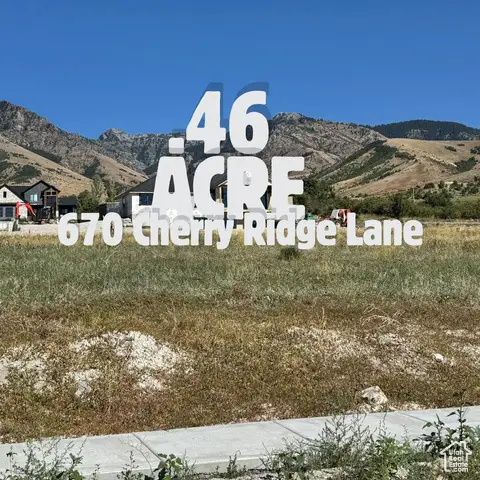 $165,000Active0.46 Acres
$165,000Active0.46 Acres670 Cherry Ridge Ln #41, Richmond, UT 84333
MLS# 2101553Listed by: CENTURY 21 NAOMI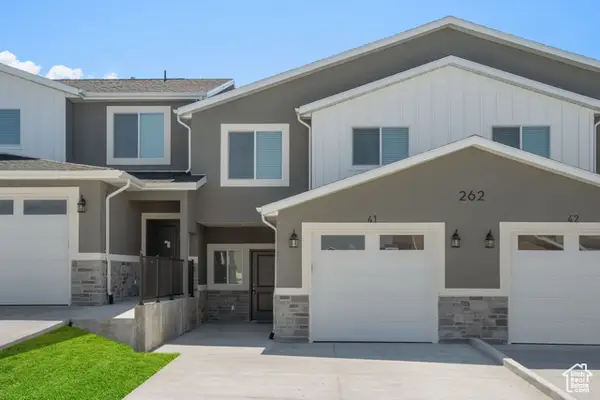 $319,900Active3 beds 3 baths1,570 sq. ft.
$319,900Active3 beds 3 baths1,570 sq. ft.154 E 550 N #103, Richmond, UT 84333
MLS# 2100027Listed by: EQUITY REAL ESTATE (BEAR RIVER) $640,000Active4 beds 3 baths3,358 sq. ft.
$640,000Active4 beds 3 baths3,358 sq. ft.340 E 300 N, Richmond, UT 84333
MLS# 2098627Listed by: SKYLINE REALTY GROUP, LLC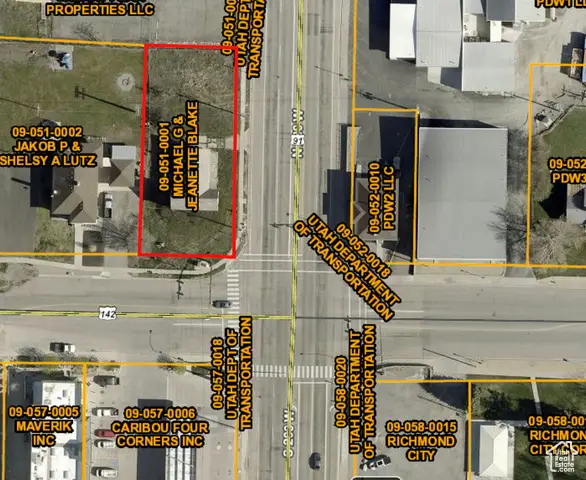 $500,000Active0.33 Acres
$500,000Active0.33 Acres11 N Hwy 91, Richmond, UT 84333
MLS# 2098272Listed by: REALTYPATH LLC (CACHE VALLEY) $1,275,000Active6 beds 4 baths4,414 sq. ft.
$1,275,000Active6 beds 4 baths4,414 sq. ft.415 N State St, Richmond, UT 84333
MLS# 2096848Listed by: SHADOW MOUNTAIN REALTY LLC

