1061 N Capistrano Dr, Salt Lake City, UT 84116
Local realty services provided by:ERA Realty Center

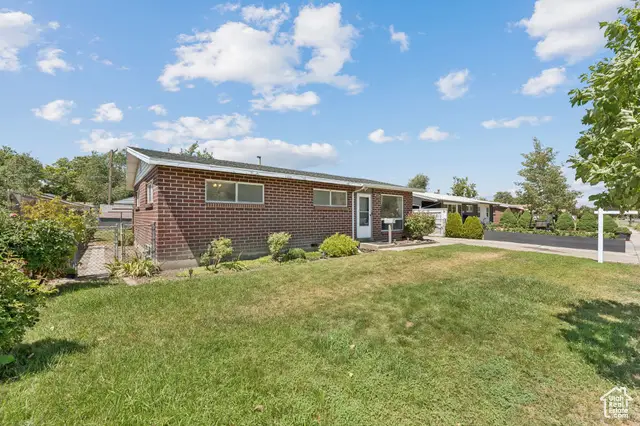
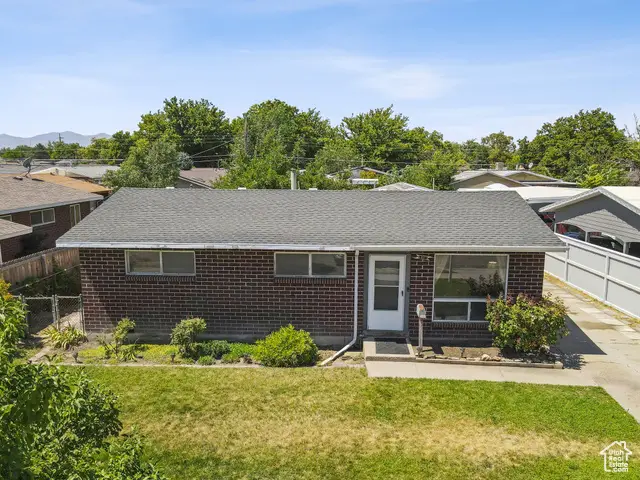
1061 N Capistrano Dr,Salt Lake City, UT 84116
$394,900
- 3 Beds
- 1 Baths
- 1,042 sq. ft.
- Single family
- Pending
Listed by:dash longe
Office:windermere real estate (park city)
MLS#:2103877
Source:SL
Price summary
- Price:$394,900
- Price per sq. ft.:$378.98
About this home
Offered for the first time since it was built, this cherished mid-century Rose Park rambler has been lovingly maintained by the original family for nearly seven decades. Nestled in one of Salt Lake City's most vibrant and evolving neighborhoods, the home is just minutes from downtown with easy access to the Highway via 1,000 N Jordan River Parkway Trail, Riverside Park, and a growing collection of local eateries, community gardens, and newly added pickleball courts. The owners fondly recall walking to school or stolling Smith's, and playing countless rounds at nearby Roots Disc Golf Course. Over the years, the family thoughtfully updated the home, with recent improvements including all-new supply line plumbing, a new HVAC system, and a full electrical upgrade from storm mast to main panel. A large detached two-car garage and generous yard with a Golden Delicious apple tree add both functionality, fruit and future potential. It's a walkable, welcoming community with a bright future and thanks to Zions Bank's CRA Affordable Home Loan Program, which offers just 3% down and other benefits for qualifying buyers, homeownership here may be more attainable than you think. Call or text the listing agent for details.
Contact an agent
Home facts
- Year built:1955
- Listing Id #:2103877
- Added:6 day(s) ago
- Updated:August 13, 2025 at 03:52 PM
Rooms and interior
- Bedrooms:3
- Total bathrooms:1
- Full bathrooms:1
- Living area:1,042 sq. ft.
Heating and cooling
- Cooling:Central Air
- Heating:Gas: Central
Structure and exterior
- Roof:Asphalt
- Year built:1955
- Building area:1,042 sq. ft.
- Lot area:0.15 Acres
Schools
- High school:West
- Middle school:Northwest
- Elementary school:Rose Park
Utilities
- Water:Culinary, Water Connected
- Sewer:Sewer Connected, Sewer: Connected, Sewer: Public
Finances and disclosures
- Price:$394,900
- Price per sq. ft.:$378.98
- Tax amount:$1,688
New listings near 1061 N Capistrano Dr
 $549,000Active3 beds 2 baths2,806 sq. ft.
$549,000Active3 beds 2 baths2,806 sq. ft.6752 E Millcreek Canyon Road Rd S #36, Salt Lake City, UT 84124
MLS# 2100355Listed by: CANNON ASSOCIATES, INC- New
 $585,000Active2 beds 2 baths1,726 sq. ft.
$585,000Active2 beds 2 baths1,726 sq. ft.2590 E 2100 S, Salt Lake City, UT 84109
MLS# 2105186Listed by: CONNECT FAST REALTY, LLC - New
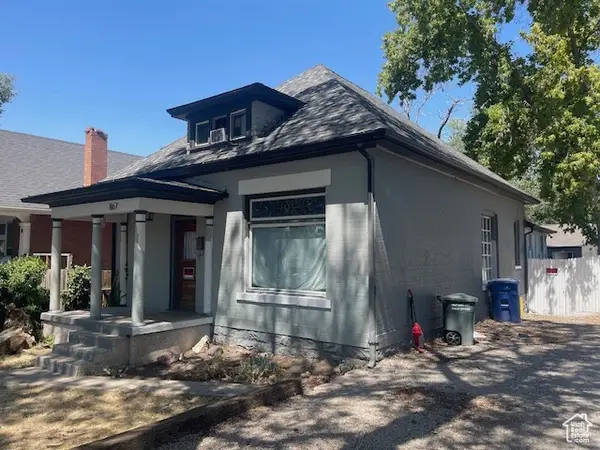 $400,000Active3 beds 1 baths1,943 sq. ft.
$400,000Active3 beds 1 baths1,943 sq. ft.867 E 800 S, Salt Lake City, UT 84102
MLS# 2105189Listed by: FANTIS GROUP REAL ESTATE INC - Open Fri, 3 to 5pmNew
 $2,800,000Active4 beds 5 baths5,340 sq. ft.
$2,800,000Active4 beds 5 baths5,340 sq. ft.1765 E Fort Douglas Cir N, Salt Lake City, UT 84103
MLS# 2105195Listed by: SUMMIT SOTHEBY'S INTERNATIONAL REALTY - New
 $2,350,000Active4 beds 3 baths4,042 sq. ft.
$2,350,000Active4 beds 3 baths4,042 sq. ft.2588 E Sherwood Dr S, Salt Lake City, UT 84108
MLS# 2105205Listed by: REAL BROKER, LLC - Open Sat, 11am to 1pmNew
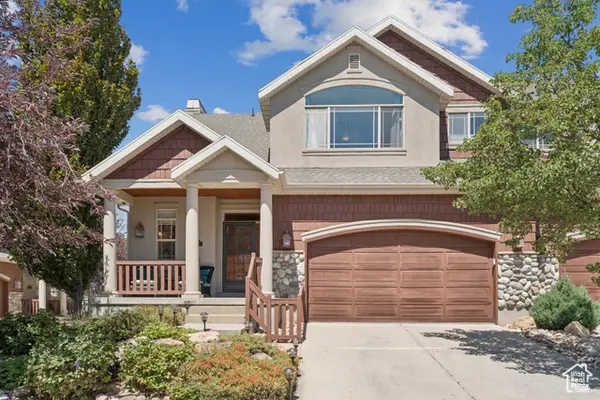 $648,000Active3 beds 4 baths3,227 sq. ft.
$648,000Active3 beds 4 baths3,227 sq. ft.1331 E Sonoma Ct S, Salt Lake City, UT 84106
MLS# 2105142Listed by: KW SALT LAKE CITY KELLER WILLIAMS REAL ESTATE - New
 $519,900Active2 beds 3 baths1,715 sq. ft.
$519,900Active2 beds 3 baths1,715 sq. ft.594 E Betsey Cv S #17, Salt Lake City, UT 84107
MLS# 2105153Listed by: COLE WEST REAL ESTATE, LLC - New
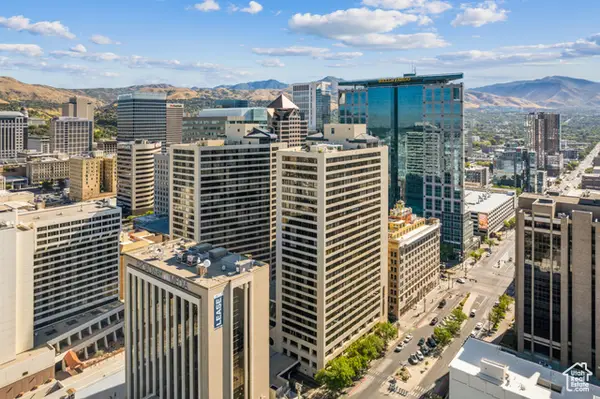 $895,000Active3 beds 3 baths2,279 sq. ft.
$895,000Active3 beds 3 baths2,279 sq. ft.44 W Broadway #605S, Salt Lake City, UT 84101
MLS# 2105160Listed by: ENGEL & VOLKERS SALT LAKE - Open Sat, 12 to 3pmNew
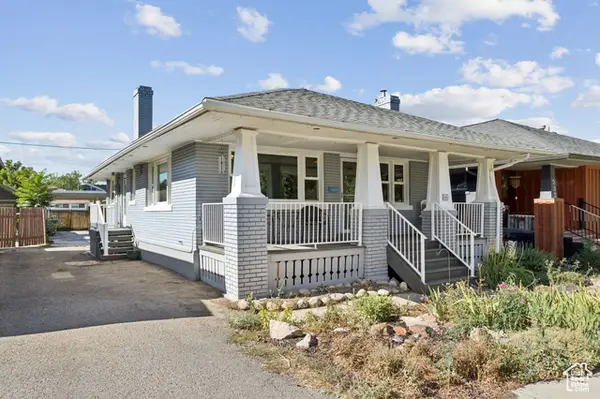 $559,000Active3 beds 1 baths1,560 sq. ft.
$559,000Active3 beds 1 baths1,560 sq. ft.536 E Hollywood Ave S, Salt Lake City, UT 84105
MLS# 2105168Listed by: ENGEL & VOLKERS PARK CITY - New
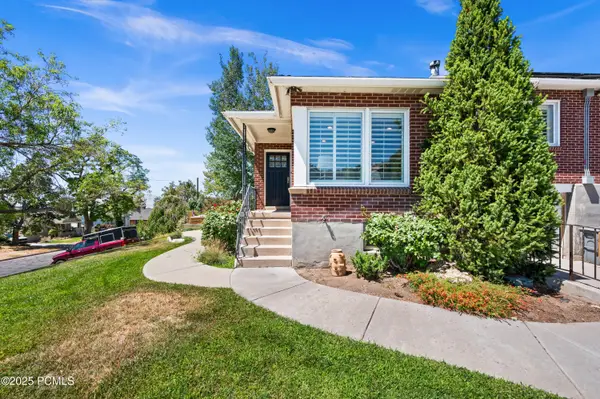 $599,000Active3 beds 2 baths1,548 sq. ft.
$599,000Active3 beds 2 baths1,548 sq. ft.739 E 9th Avenue, Salt Lake City, UT 84103
MLS# 12503679Listed by: WINDERMERE REAL ESTATE-MERGED
