1127 S Denver St S, Salt Lake City, UT 84111
Local realty services provided by:ERA Realty Center



1127 S Denver St S,Salt Lake City, UT 84111
$965,000
- 3 Beds
- 2 Baths
- 2,137 sq. ft.
- Single family
- Pending
Listed by:paul bodet
Office:coldwell banker realty (salt lake-sugar house)
MLS#:2094840
Source:SL
Price summary
- Price:$965,000
- Price per sq. ft.:$451.57
About this home
Updated Liberty Wells Gem with Luxury Finishes! Tucked away on a quiet cul-de-sac near Liberty Park and the vibrant 9th & 9th district, this beautifully remodeled home is the perfect blend of modern comfort and timeless charm. Every detail has been thoughtfully upgraded, featuring high-end finishes throughout. The main level boasts a stunning kitchen with soapstone countertops and premium appliances, while the updated bathroom includes radiant heated floors for ultimate comfort. Downstairs, the fully finished basement offers cork flooring, a stylish wet bar, and flexible living space-ideal for entertaining or relaxing. Step outside into your private backyard oasis, complete with a louvered, covered patio, a cozy gas fire pit, and immaculate landscaping. The one-car garage includes an attached flex room that's perfect for a home office, gym, or extra storage. With endless amenities nearby and a location that's hard to beat, this Liberty Wells beauty won't last long-come experience it for yourself! Square footage figures are provided as a courtesy estimate only. Buyer is advised to obtain an independent measurement.
Contact an agent
Home facts
- Year built:1939
- Listing Id #:2094840
- Added:49 day(s) ago
- Updated:July 13, 2025 at 03:09 PM
Rooms and interior
- Bedrooms:3
- Total bathrooms:2
- Full bathrooms:2
- Living area:2,137 sq. ft.
Heating and cooling
- Cooling:Central Air
- Heating:Gas: Central, Radiant Floor
Structure and exterior
- Roof:Asphalt
- Year built:1939
- Building area:2,137 sq. ft.
- Lot area:0.16 Acres
Schools
- High school:East
- Middle school:Bryant
- Elementary school:Lincoln
Utilities
- Water:Culinary, Water Connected
- Sewer:Sewer Connected, Sewer: Connected
Finances and disclosures
- Price:$965,000
- Price per sq. ft.:$451.57
- Tax amount:$3,816
New listings near 1127 S Denver St S
 $549,000Active3 beds 2 baths2,806 sq. ft.
$549,000Active3 beds 2 baths2,806 sq. ft.6752 E Millcreek Canyon Road Rd S #36, Salt Lake City, UT 84124
MLS# 2100355Listed by: CANNON ASSOCIATES, INC- New
 $585,000Active2 beds 2 baths1,726 sq. ft.
$585,000Active2 beds 2 baths1,726 sq. ft.2590 E 2100 S, Salt Lake City, UT 84109
MLS# 2105186Listed by: CONNECT FAST REALTY, LLC - New
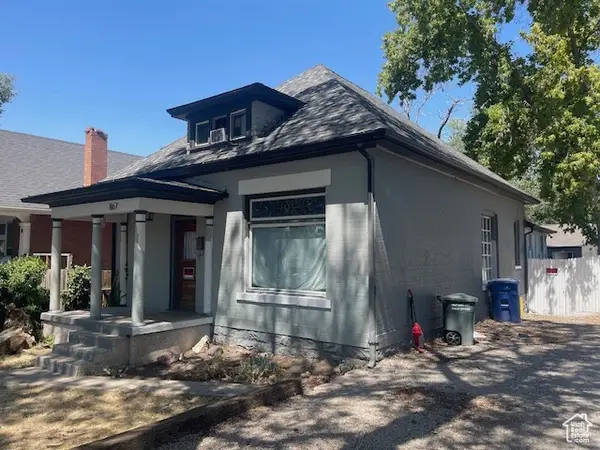 $400,000Active3 beds 1 baths1,943 sq. ft.
$400,000Active3 beds 1 baths1,943 sq. ft.867 E 800 S, Salt Lake City, UT 84102
MLS# 2105189Listed by: FANTIS GROUP REAL ESTATE INC - New
 $2,800,000Active4 beds 5 baths5,340 sq. ft.
$2,800,000Active4 beds 5 baths5,340 sq. ft.1765 E Fort Douglas Cir N, Salt Lake City, UT 84103
MLS# 2105195Listed by: SUMMIT SOTHEBY'S INTERNATIONAL REALTY - New
 $2,350,000Active4 beds 3 baths4,042 sq. ft.
$2,350,000Active4 beds 3 baths4,042 sq. ft.2588 E Sherwood Dr S, Salt Lake City, UT 84108
MLS# 2105205Listed by: REAL BROKER, LLC - Open Sat, 11am to 1pmNew
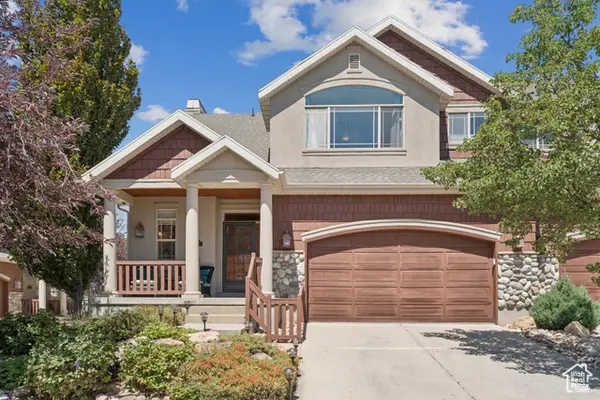 $648,000Active3 beds 4 baths3,227 sq. ft.
$648,000Active3 beds 4 baths3,227 sq. ft.1331 E Sonoma Ct S, Salt Lake City, UT 84106
MLS# 2105142Listed by: KW SALT LAKE CITY KELLER WILLIAMS REAL ESTATE - New
 $519,900Active2 beds 3 baths1,715 sq. ft.
$519,900Active2 beds 3 baths1,715 sq. ft.594 E Betsey Cv S #17, Salt Lake City, UT 84107
MLS# 2105153Listed by: COLE WEST REAL ESTATE, LLC - New
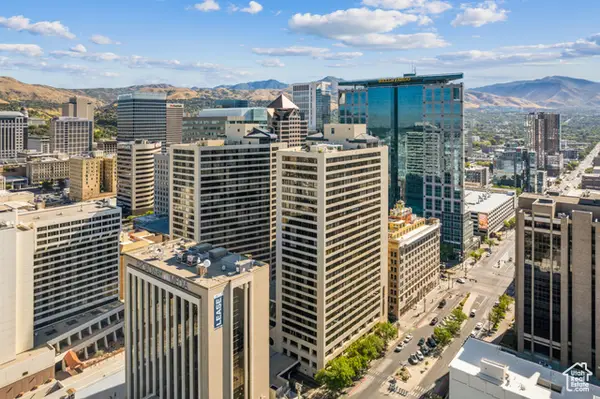 $895,000Active3 beds 3 baths2,279 sq. ft.
$895,000Active3 beds 3 baths2,279 sq. ft.44 W Broadway #605S, Salt Lake City, UT 84101
MLS# 2105160Listed by: ENGEL & VOLKERS SALT LAKE - New
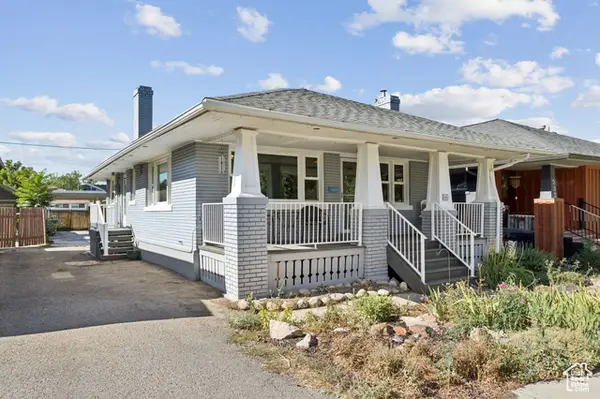 $559,000Active3 beds 1 baths1,560 sq. ft.
$559,000Active3 beds 1 baths1,560 sq. ft.536 E Hollywood Ave S, Salt Lake City, UT 84105
MLS# 2105168Listed by: ENGEL & VOLKERS PARK CITY - New
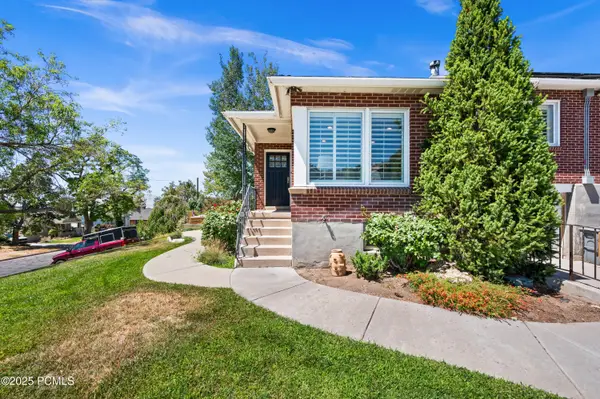 $599,000Active3 beds 2 baths1,548 sq. ft.
$599,000Active3 beds 2 baths1,548 sq. ft.739 E 9th Avenue, Salt Lake City, UT 84103
MLS# 12503679Listed by: WINDERMERE REAL ESTATE-MERGED
