1146 E 600 S, Salt Lake City, UT 84102
Local realty services provided by:ERA Realty Center


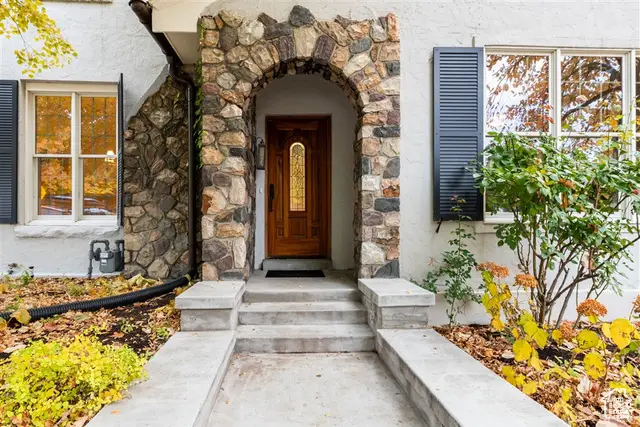
1146 E 600 S,Salt Lake City, UT 84102
$1,250,000
- 6 Beds
- 4 Baths
- 3,611 sq. ft.
- Multi-family
- Pending
Listed by:catherine g sneyd
Office:windermere real estate
MLS#:2056593
Source:SL
Price summary
- Price:$1,250,000
- Price per sq. ft.:$346.16
About this home
Rare Find in Salt Lake City Stunning fully remodeled Victorian home with additional income-generating duplex on the property. Primary house rent ranges from $5000-$5500. Duplex is a separate building on the property and rents for $1700-$1800/month. Currently $1700/month. Discover a meticulously fully remodeled Victorian gem in the heart of Salt Lake City's sought-after East Bench/University area. Built in 1898, this residence seamlessly blends historic charm with modern amenities, offering a 2-rental unit total of 3,611 sq ft, 6 bedrooms, and 4 bathrooms, including a private separate duplex. Main House (2,831 sq ft, 5 beds, 3 baths). Separate duplex unit (780 sq ft, 1 bed, 1 bath, w/laundry). Step into timeless elegance featuring soaring coved ceilings, abundant natural light from premium Anderson wood windows, and newly installed oak wood floors on both the main and upper levels. The main floor living layout now boasts: A newly reimagined owner's suite with an ensuite bathroom and laundry room, offering modern comfort and convenience. Gourmet eat-in kitchen with island seating, new quartz countertops, a gas range, refrigerator, wine fridge, and a walk-in pantry. Other main-level highlights include a formal dining room, separate living room, and the owner's suite (or family room) with in-floor radiant heating, French doors opening to a garden patio, and a wood-burning outdoor fireplace. Upstairs, additional bedrooms offer generous space, while the lower level features an unfinished area with a second washer/dryer hookup, HVAC systems, oversized water heater, and ample storage/workshop space. Recent updates include new plumbing, electrical, a reinforced foundation, super-efficient HVAC systems (one for each floor), and a new roof with a transferable 50-year warranty. Also, there is a separate duplex unit #2 : 780 sq ft, 1 bed, 1 bath) Perfect for guests, extended family, or renta- 780 l income, this beautifully updated cottage includes: A spacious living room with a fireplace and vaulted ceilings. Fully equipped kitchen with new appliances and washer/dryer. A large bedroom and full bathroom. Updated systems, including on-demand water heating, new insulation, and fresh paint inside and out. The cottage also boasts its own front deck, private patio, and is currently rented for $1,700/month, providing excellent income potential. Outdoor Oasis Professionally maintained gardens and patios, shaded by mature trees, create a serene space for relaxation or entertaining. Ample parking includes 3 spaces in front of the main house and additional street parking. Prime location. Walk to the University of Utah, Trolley Square, 9th and 9th, and top-rated schools. Situated in one of Salt Lake City's most vibrant, walkable neighborhoods, this home offers unmatched convenience. Don't miss this exceptional opportunity! With pre-inspection, appraisal, and full disclosures available, this property is ready to welcome you home. Total: 3,611sq ft, 6 bedrooms, 4 bathrooms (Main House: 5 beds/3 baths, Duplex-Cottage: 1 bed/1 bath). Parking - 2 extra parking permits with the primary house and duplex.
Contact an agent
Home facts
- Year built:1898
- Listing Id #:2056593
- Added:222 day(s) ago
- Updated:July 01, 2025 at 08:10 AM
Rooms and interior
- Bedrooms:6
- Total bathrooms:4
- Living area:3,611 sq. ft.
Heating and cooling
- Heating:Gas: Central, Gas: Radiant, Radiant Floor
Structure and exterior
- Roof:Asphalt, Metal
- Year built:1898
- Building area:3,611 sq. ft.
- Lot area:0.09 Acres
Schools
- High school:East
- Middle school:Bryant
- Elementary school:Bennion (M Lynn)
Utilities
- Water:Culinary, Water Connected
- Sewer:Sewer Connected, Sewer: Connected, Sewer: Public
Finances and disclosures
- Price:$1,250,000
- Price per sq. ft.:$346.16
- Tax amount:$4,400
New listings near 1146 E 600 S
 $549,000Active3 beds 2 baths2,806 sq. ft.
$549,000Active3 beds 2 baths2,806 sq. ft.6752 E Millcreek Canyon Road Rd S #36, Salt Lake City, UT 84124
MLS# 2100355Listed by: CANNON ASSOCIATES, INC- New
 $585,000Active2 beds 2 baths1,726 sq. ft.
$585,000Active2 beds 2 baths1,726 sq. ft.2590 E 2100 S, Salt Lake City, UT 84109
MLS# 2105186Listed by: CONNECT FAST REALTY, LLC - New
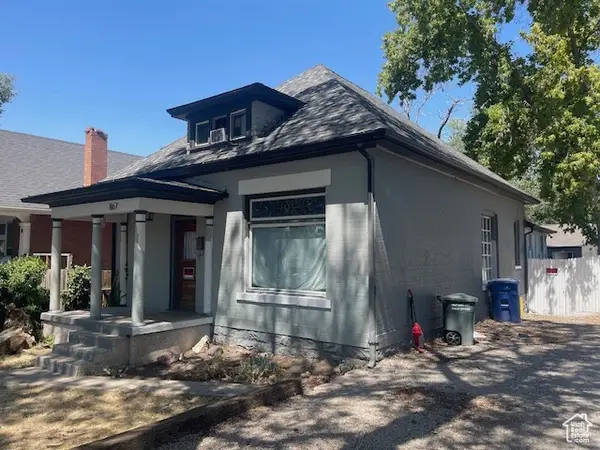 $400,000Active3 beds 1 baths1,943 sq. ft.
$400,000Active3 beds 1 baths1,943 sq. ft.867 E 800 S, Salt Lake City, UT 84102
MLS# 2105189Listed by: FANTIS GROUP REAL ESTATE INC - Open Fri, 3 to 5pmNew
 $2,800,000Active4 beds 5 baths5,340 sq. ft.
$2,800,000Active4 beds 5 baths5,340 sq. ft.1765 E Fort Douglas Cir N, Salt Lake City, UT 84103
MLS# 2105195Listed by: SUMMIT SOTHEBY'S INTERNATIONAL REALTY - New
 $2,350,000Active4 beds 3 baths4,042 sq. ft.
$2,350,000Active4 beds 3 baths4,042 sq. ft.2588 E Sherwood Dr S, Salt Lake City, UT 84108
MLS# 2105205Listed by: REAL BROKER, LLC - Open Sat, 11am to 1pmNew
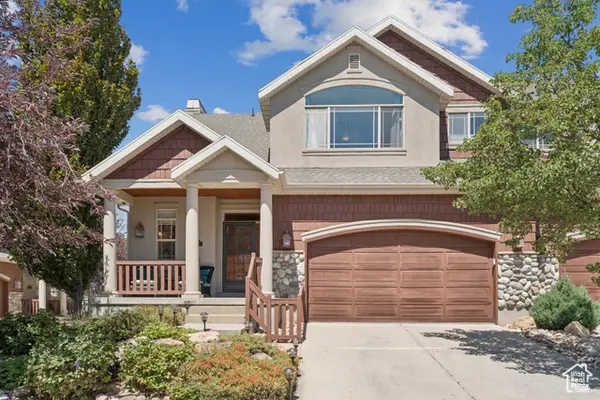 $648,000Active3 beds 4 baths3,227 sq. ft.
$648,000Active3 beds 4 baths3,227 sq. ft.1331 E Sonoma Ct S, Salt Lake City, UT 84106
MLS# 2105142Listed by: KW SALT LAKE CITY KELLER WILLIAMS REAL ESTATE - New
 $519,900Active2 beds 3 baths1,715 sq. ft.
$519,900Active2 beds 3 baths1,715 sq. ft.594 E Betsey Cv S #17, Salt Lake City, UT 84107
MLS# 2105153Listed by: COLE WEST REAL ESTATE, LLC - New
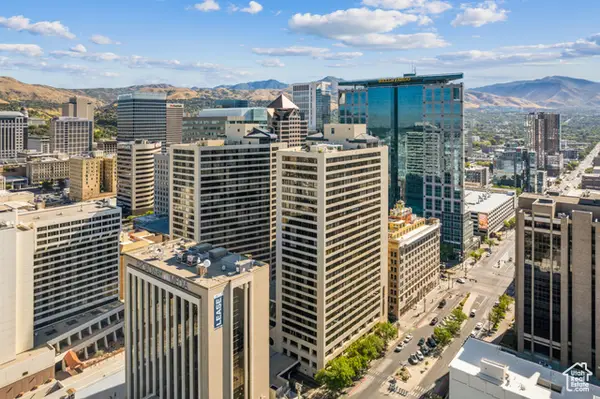 $895,000Active3 beds 3 baths2,279 sq. ft.
$895,000Active3 beds 3 baths2,279 sq. ft.44 W Broadway #605S, Salt Lake City, UT 84101
MLS# 2105160Listed by: ENGEL & VOLKERS SALT LAKE - Open Sat, 12 to 3pmNew
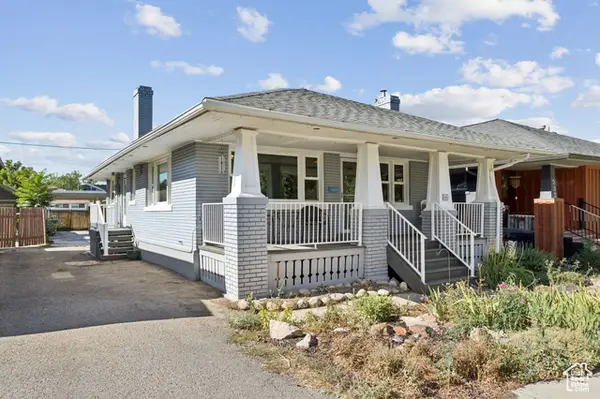 $559,000Active3 beds 1 baths1,560 sq. ft.
$559,000Active3 beds 1 baths1,560 sq. ft.536 E Hollywood Ave S, Salt Lake City, UT 84105
MLS# 2105168Listed by: ENGEL & VOLKERS PARK CITY - New
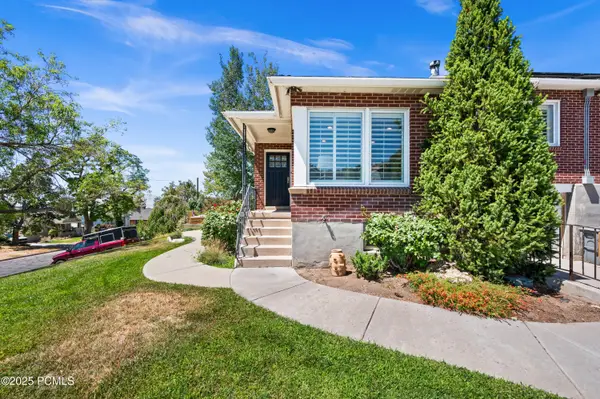 $599,000Active3 beds 2 baths1,548 sq. ft.
$599,000Active3 beds 2 baths1,548 sq. ft.739 E 9th Avenue, Salt Lake City, UT 84103
MLS# 12503679Listed by: WINDERMERE REAL ESTATE-MERGED
