218 E Fifth Ave, Salt Lake City, UT 84103
Local realty services provided by:ERA Realty Center
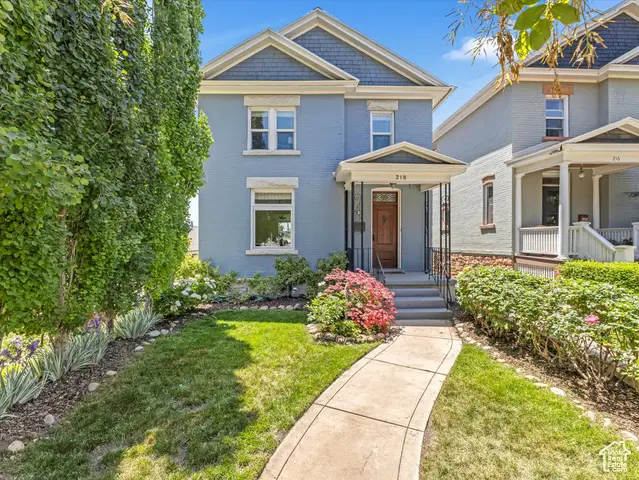
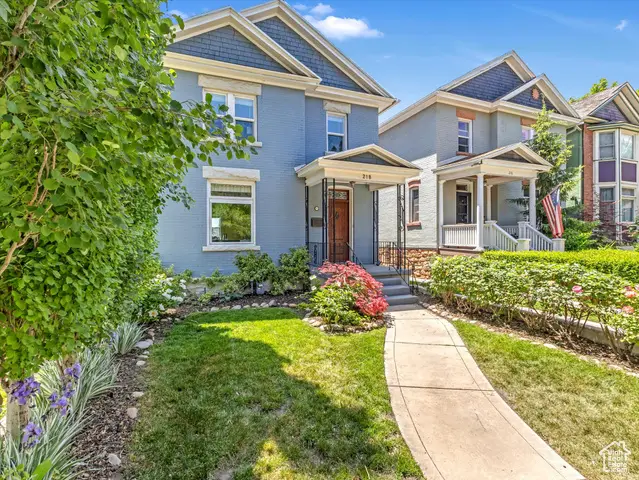
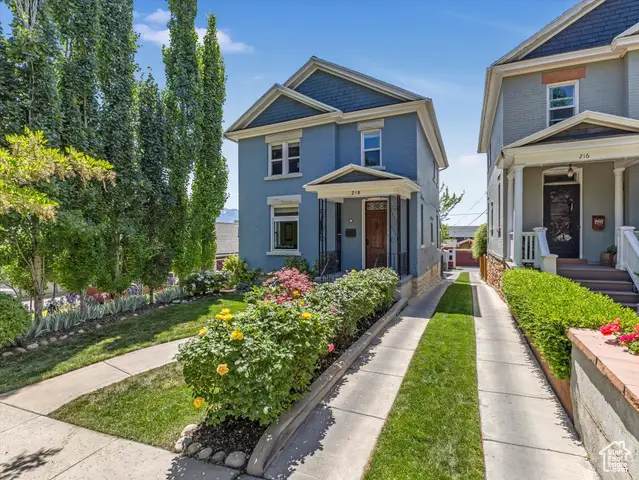
218 E Fifth Ave,Salt Lake City, UT 84103
$780,000
- 3 Beds
- 2 Baths
- 2,303 sq. ft.
- Single family
- Pending
Listed by:michael budge
Office:windermere real estate
MLS#:2089693
Source:SL
Price summary
- Price:$780,000
- Price per sq. ft.:$338.69
About this home
Tucked into one of the most beloved corners of the Avenues, just moments from Memory Grove, City Creek Canyon, and downtown, this cheerful Folk Victorian charms at every turn. Gracefully perched above the city, the home offers delightful stained-glass windows, valley views and vintage details. Upstairs, two generous bedrooms and a cozy third bedroom/den make space for both rest and creativity. The main level archways lead you from one inviting space to the next, a bright living room, a welcoming dining area, and a thoughtfully updated kitchen with a Wolf range. There is even an office nook to take those mandatory zoom calls. Outside, a party patio sets the stage for summer entertaining, complete with hot tub and BBQ areas. On the lower level, the charming wine cellar awaits your collection and there is ample storage for your gear. The private two-car carport ensures you have a place to park in this ultimately walkable neighborhood. All in all, this home is a gem.
Contact an agent
Home facts
- Year built:1906
- Listing Id #:2089693
- Added:70 day(s) ago
- Updated:July 15, 2025 at 05:52 PM
Rooms and interior
- Bedrooms:3
- Total bathrooms:2
- Full bathrooms:1
- Half bathrooms:1
- Living area:2,303 sq. ft.
Heating and cooling
- Cooling:Central Air, Natural Ventilation
- Heating:Forced Air, Gas: Central
Structure and exterior
- Roof:Asphalt, Pitched
- Year built:1906
- Building area:2,303 sq. ft.
- Lot area:0.08 Acres
Schools
- High school:West
- Middle school:Bryant
- Elementary school:Ensign
Utilities
- Water:Culinary, Water Connected
- Sewer:Sewer Connected, Sewer: Connected, Sewer: Public
Finances and disclosures
- Price:$780,000
- Price per sq. ft.:$338.69
- Tax amount:$3,375
New listings near 218 E Fifth Ave
 $549,000Active3 beds 2 baths2,806 sq. ft.
$549,000Active3 beds 2 baths2,806 sq. ft.6752 E Millcreek Canyon Road Rd S #36, Salt Lake City, UT 84124
MLS# 2100355Listed by: CANNON ASSOCIATES, INC- New
 $585,000Active2 beds 2 baths1,726 sq. ft.
$585,000Active2 beds 2 baths1,726 sq. ft.2590 E 2100 S, Salt Lake City, UT 84109
MLS# 2105186Listed by: CONNECT FAST REALTY, LLC - New
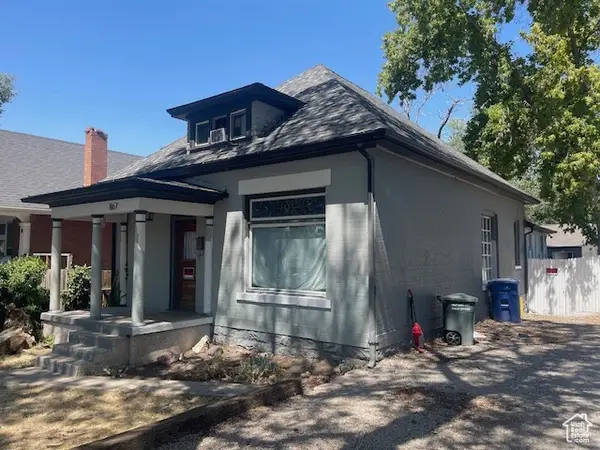 $400,000Active3 beds 1 baths1,943 sq. ft.
$400,000Active3 beds 1 baths1,943 sq. ft.867 E 800 S, Salt Lake City, UT 84102
MLS# 2105189Listed by: FANTIS GROUP REAL ESTATE INC - Open Fri, 3 to 5pmNew
 $2,800,000Active4 beds 5 baths5,340 sq. ft.
$2,800,000Active4 beds 5 baths5,340 sq. ft.1765 E Fort Douglas Cir N, Salt Lake City, UT 84103
MLS# 2105195Listed by: SUMMIT SOTHEBY'S INTERNATIONAL REALTY - New
 $2,350,000Active4 beds 3 baths4,042 sq. ft.
$2,350,000Active4 beds 3 baths4,042 sq. ft.2588 E Sherwood Dr S, Salt Lake City, UT 84108
MLS# 2105205Listed by: REAL BROKER, LLC - Open Sat, 11am to 1pmNew
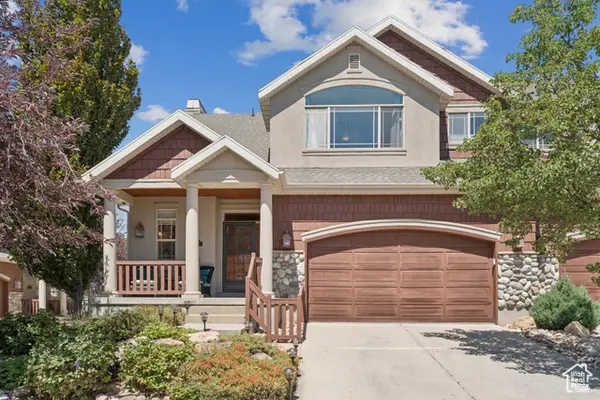 $648,000Active3 beds 4 baths3,227 sq. ft.
$648,000Active3 beds 4 baths3,227 sq. ft.1331 E Sonoma Ct S, Salt Lake City, UT 84106
MLS# 2105142Listed by: KW SALT LAKE CITY KELLER WILLIAMS REAL ESTATE - New
 $519,900Active2 beds 3 baths1,715 sq. ft.
$519,900Active2 beds 3 baths1,715 sq. ft.594 E Betsey Cv S #17, Salt Lake City, UT 84107
MLS# 2105153Listed by: COLE WEST REAL ESTATE, LLC - New
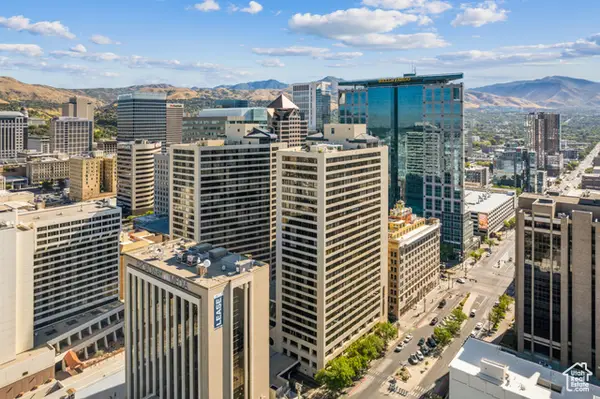 $895,000Active3 beds 3 baths2,279 sq. ft.
$895,000Active3 beds 3 baths2,279 sq. ft.44 W Broadway #605S, Salt Lake City, UT 84101
MLS# 2105160Listed by: ENGEL & VOLKERS SALT LAKE - Open Sat, 12 to 3pmNew
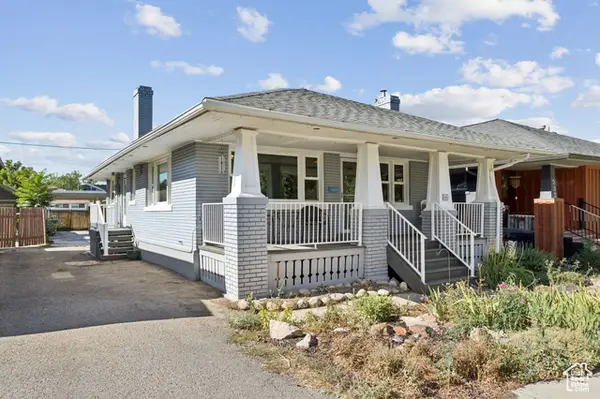 $559,000Active3 beds 1 baths1,560 sq. ft.
$559,000Active3 beds 1 baths1,560 sq. ft.536 E Hollywood Ave S, Salt Lake City, UT 84105
MLS# 2105168Listed by: ENGEL & VOLKERS PARK CITY - New
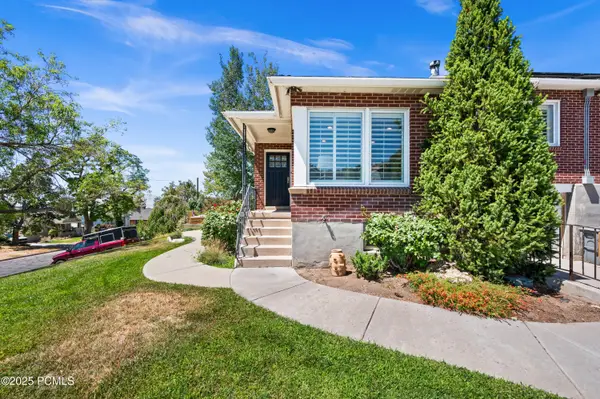 $599,000Active3 beds 2 baths1,548 sq. ft.
$599,000Active3 beds 2 baths1,548 sq. ft.739 E 9th Avenue, Salt Lake City, UT 84103
MLS# 12503679Listed by: WINDERMERE REAL ESTATE-MERGED
