2568 E Sherwood Dr, Salt Lake City, UT 84108
Local realty services provided by:ERA Realty Center
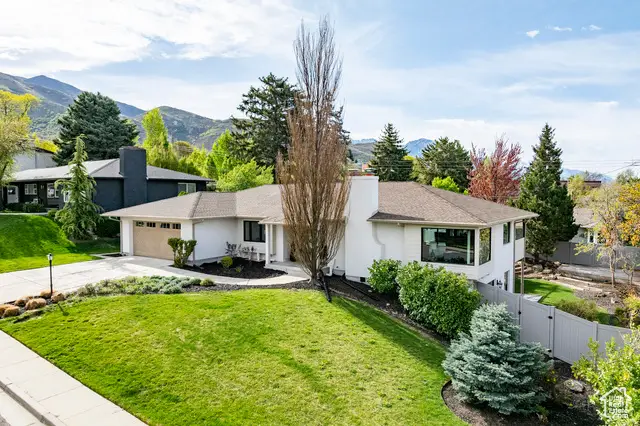

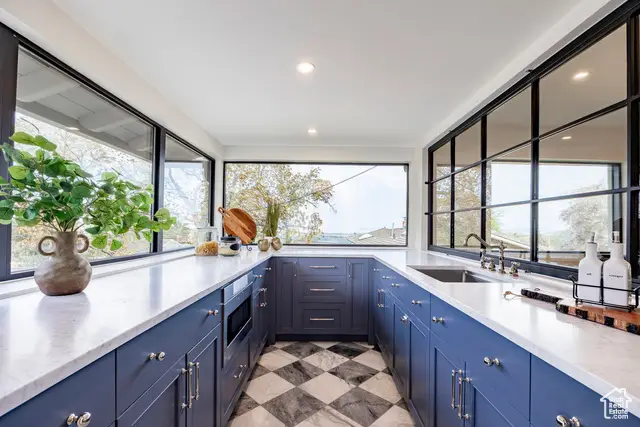
Listed by:laurel simmons
Office:summit sotheby's international realty
MLS#:2081261
Source:SL
Price summary
- Price:$1,825,000
- Price per sq. ft.:$493.78
About this home
Incredible location! Enjoy a rare open-concept layout featuring a stunning glass butler's pantry, creating a bright, airy feel throughout. Step out onto expansive upper and lower decks and take in sweeping views of the Salt Lake Valley - even from the kitchen! The light-filled lower level offers a true walk-out basement with large sliding glass doors, a wet bar (easily convertible to a full guest kitchen), and an exercise room with additional glass doors for natural light. The primary suite is a luxurious retreat, showcasing a soaking tub, oversized shower, private laundry, and a spacious walk-in closet. Finishes include; handcrafted clay-tiled shower, individually hand-laid marble flooring and a top-of-the-line gourmet kitchen with premium appliances, including an ILVE dual fuel range, KitchenAid refrigerator and dishwasher, and a Sharp microwave drawer oven in the butler's pantry. Major upgrades throughout the home include brand new air conditioning, water heater, and furnace. New ducts, PEX plumbing, and Romex wiring with a new breaker panel. New windows throughout. This clean, transitional design blends timeless style with everyday functionality!
Contact an agent
Home facts
- Year built:1958
- Listing Id #:2081261
- Added:106 day(s) ago
- Updated:August 14, 2025 at 05:50 PM
Rooms and interior
- Bedrooms:4
- Total bathrooms:4
- Full bathrooms:2
- Half bathrooms:1
- Living area:3,696 sq. ft.
Heating and cooling
- Cooling:Central Air
- Heating:Gas: Central
Structure and exterior
- Roof:Asphalt
- Year built:1958
- Building area:3,696 sq. ft.
- Lot area:0.25 Acres
Schools
- High school:Highland
- Middle school:Hillside
- Elementary school:Indian Hills
Utilities
- Water:Culinary, Water Connected
- Sewer:Sewer Connected, Sewer: Connected, Sewer: Public
Finances and disclosures
- Price:$1,825,000
- Price per sq. ft.:$493.78
- Tax amount:$5,134
New listings near 2568 E Sherwood Dr
- New
 $325,000Active4 beds 1 baths1,044 sq. ft.
$325,000Active4 beds 1 baths1,044 sq. ft.4546 W 5615 S, Salt Lake City, UT 84118
MLS# 2101164Listed by: OMADA REAL ESTATE - New
 $659,900Active4 beds 2 baths1,699 sq. ft.
$659,900Active4 beds 2 baths1,699 sq. ft.3935 S Luetta Dr, Salt Lake City, UT 84124
MLS# 2105223Listed by: EQUITY REAL ESTATE (ADVANTAGE) - New
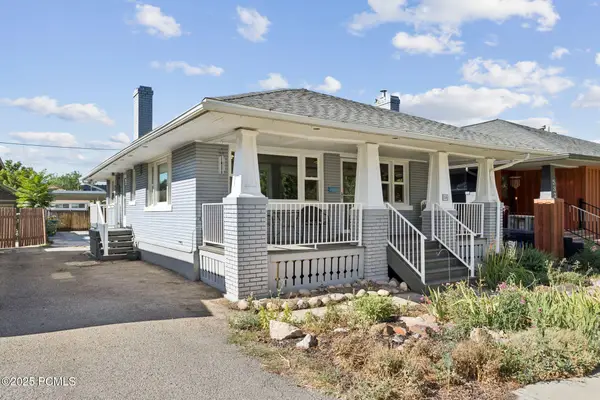 $559,000Active3 beds 1 baths1,560 sq. ft.
$559,000Active3 beds 1 baths1,560 sq. ft.536 E Hollywood Avenue, Salt Lake City, UT 84105
MLS# 12503689Listed by: ENGEL & VOLKERS PARK CITY  $549,000Active3 beds 2 baths2,806 sq. ft.
$549,000Active3 beds 2 baths2,806 sq. ft.6752 E Millcreek Canyon Road Rd S #36, Salt Lake City, UT 84124
MLS# 2100355Listed by: CANNON ASSOCIATES, INC- New
 $585,000Active2 beds 2 baths1,726 sq. ft.
$585,000Active2 beds 2 baths1,726 sq. ft.2590 E 2100 S, Salt Lake City, UT 84109
MLS# 2105186Listed by: CONNECT FAST REALTY, LLC - New
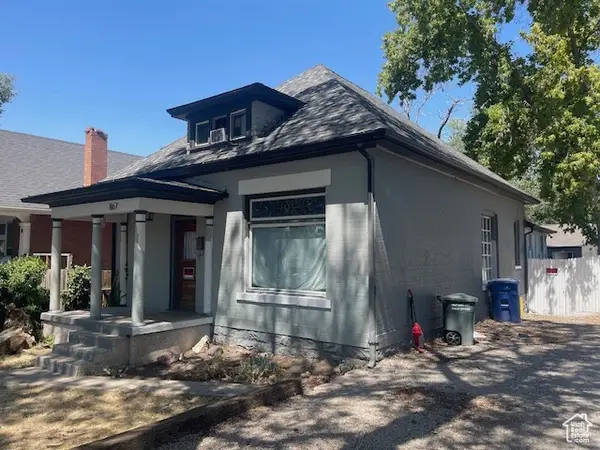 $400,000Active3 beds 1 baths1,943 sq. ft.
$400,000Active3 beds 1 baths1,943 sq. ft.867 E 800 S, Salt Lake City, UT 84102
MLS# 2105189Listed by: FANTIS GROUP REAL ESTATE INC - Open Fri, 3 to 5pmNew
 $2,800,000Active4 beds 5 baths5,340 sq. ft.
$2,800,000Active4 beds 5 baths5,340 sq. ft.1765 E Fort Douglas Cir N, Salt Lake City, UT 84103
MLS# 2105195Listed by: SUMMIT SOTHEBY'S INTERNATIONAL REALTY - New
 $2,350,000Active4 beds 3 baths4,012 sq. ft.
$2,350,000Active4 beds 3 baths4,012 sq. ft.2588 E Sherwood Dr S, Salt Lake City, UT 84108
MLS# 2105205Listed by: REAL BROKER, LLC - Open Sat, 11am to 1pmNew
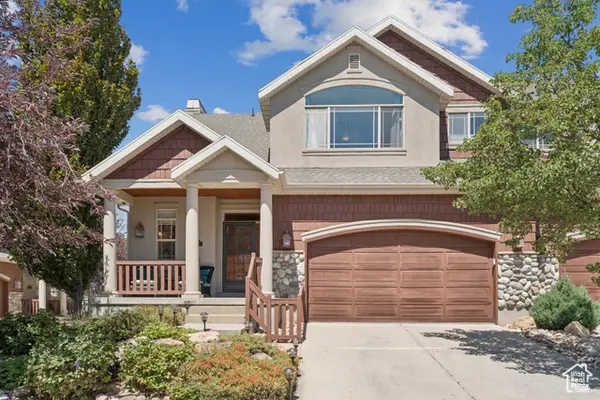 $648,000Active3 beds 4 baths3,227 sq. ft.
$648,000Active3 beds 4 baths3,227 sq. ft.1331 E Sonoma Ct S, Salt Lake City, UT 84106
MLS# 2105142Listed by: KW SALT LAKE CITY KELLER WILLIAMS REAL ESTATE - New
 $519,900Active2 beds 3 baths1,715 sq. ft.
$519,900Active2 beds 3 baths1,715 sq. ft.594 E Betsey Cv S #17, Salt Lake City, UT 84107
MLS# 2105153Listed by: COLE WEST REAL ESTATE, LLC
