281 N Almond St W, Salt Lake City, UT 84103
Local realty services provided by:ERA Realty Center

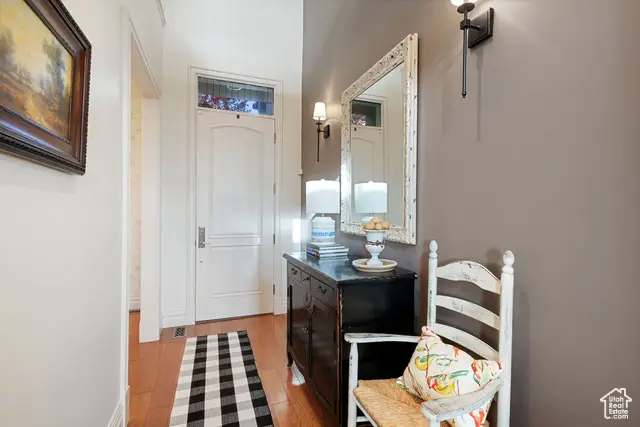
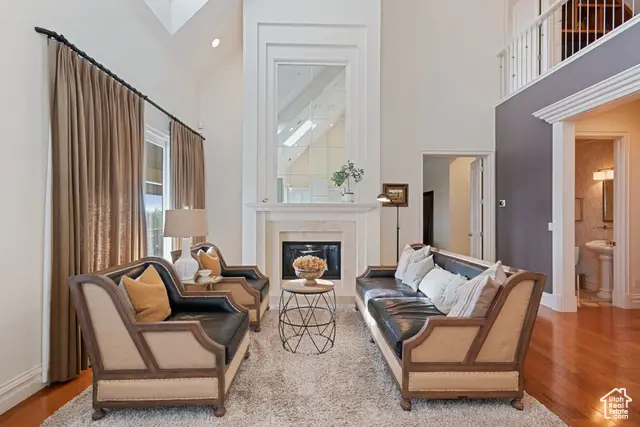
281 N Almond St W,Salt Lake City, UT 84103
$1,495,000
- 3 Beds
- 5 Baths
- 4,461 sq. ft.
- Condominium
- Active
Listed by:chad snow
Office:redfin corporation
MLS#:2086495
Source:SL
Price summary
- Price:$1,495,000
- Price per sq. ft.:$335.13
- Monthly HOA dues:$930
About this home
Welcome to a rare opportunity to own a sophisticated, luxury townhome nestled in one of Salt Lake City's most desirable neighborhoods on Capitol Hill on a tree lined one way street. This meticulously designed residence boasts modern elegance, high-end finishes, and breathtaking panoramic views. Come inside to find an open-concept layout with soaring ceilings, hardwood floors, and large windows that flood the space with natural light. The gourmet kitchen is a chef's dream, featuring quartz countertops, custom cabinetry, and top-of-the-line Kitchen Aid appliances. A seamless indoor-outdoor flow leads to a private deck, perfect for entertaining or unwinding under the night sky. The spacious primary suite offers a tranquil retreat with a spa-like bathroom, oversized walk-in closet, and its own private balcony. Additional features include a theater room, an upstairs loft, a home office, smart home technology, and a 444sqft 2-car garage. Located just minutes from downtown, hiking trails, and fine dining, this townhome delivers the perfect balance of luxury, comfort, and convenience.
Contact an agent
Home facts
- Year built:2000
- Listing Id #:2086495
- Added:85 day(s) ago
- Updated:August 14, 2025 at 11:00 AM
Rooms and interior
- Bedrooms:3
- Total bathrooms:5
- Full bathrooms:2
- Half bathrooms:1
- Living area:4,461 sq. ft.
Heating and cooling
- Cooling:Central Air
- Heating:Forced Air, Gas: Central
Structure and exterior
- Roof:Asphalt
- Year built:2000
- Building area:4,461 sq. ft.
- Lot area:0.01 Acres
Schools
- High school:West
- Middle school:Bryant
- Elementary school:Washington
Utilities
- Water:Culinary, Water Connected
- Sewer:Sewer Connected, Sewer: Connected, Sewer: Public
Finances and disclosures
- Price:$1,495,000
- Price per sq. ft.:$335.13
- Tax amount:$5,571
New listings near 281 N Almond St W
 $549,000Active3 beds 2 baths2,806 sq. ft.
$549,000Active3 beds 2 baths2,806 sq. ft.6752 E Millcreek Canyon Road Rd S #36, Salt Lake City, UT 84124
MLS# 2100355Listed by: CANNON ASSOCIATES, INC- New
 $585,000Active2 beds 2 baths1,726 sq. ft.
$585,000Active2 beds 2 baths1,726 sq. ft.2590 E 2100 S, Salt Lake City, UT 84109
MLS# 2105186Listed by: CONNECT FAST REALTY, LLC - New
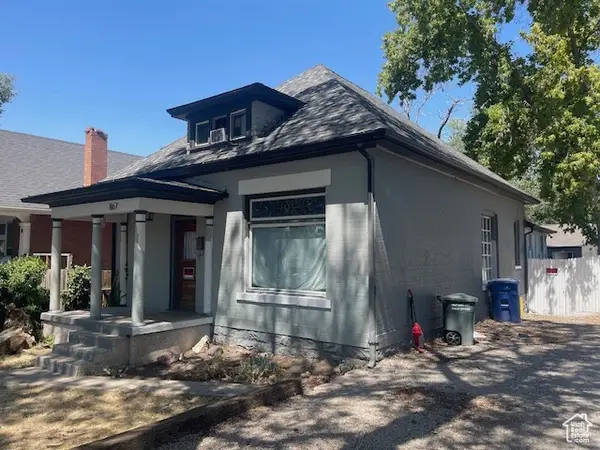 $400,000Active3 beds 1 baths1,943 sq. ft.
$400,000Active3 beds 1 baths1,943 sq. ft.867 E 800 S, Salt Lake City, UT 84102
MLS# 2105189Listed by: FANTIS GROUP REAL ESTATE INC - Open Fri, 3 to 5pmNew
 $2,800,000Active4 beds 5 baths5,340 sq. ft.
$2,800,000Active4 beds 5 baths5,340 sq. ft.1765 E Fort Douglas Cir N, Salt Lake City, UT 84103
MLS# 2105195Listed by: SUMMIT SOTHEBY'S INTERNATIONAL REALTY - New
 $2,350,000Active4 beds 3 baths4,042 sq. ft.
$2,350,000Active4 beds 3 baths4,042 sq. ft.2588 E Sherwood Dr S, Salt Lake City, UT 84108
MLS# 2105205Listed by: REAL BROKER, LLC - Open Sat, 11am to 1pmNew
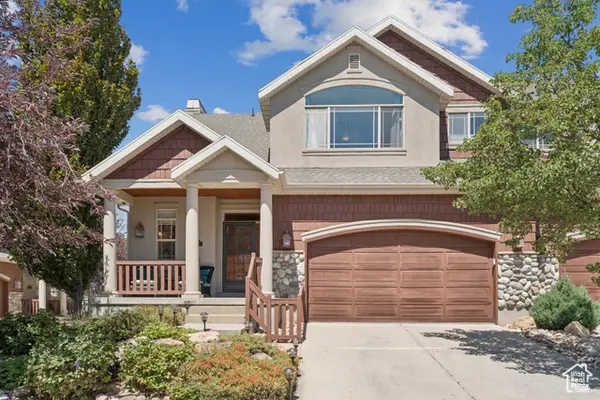 $648,000Active3 beds 4 baths3,227 sq. ft.
$648,000Active3 beds 4 baths3,227 sq. ft.1331 E Sonoma Ct S, Salt Lake City, UT 84106
MLS# 2105142Listed by: KW SALT LAKE CITY KELLER WILLIAMS REAL ESTATE - New
 $519,900Active2 beds 3 baths1,715 sq. ft.
$519,900Active2 beds 3 baths1,715 sq. ft.594 E Betsey Cv S #17, Salt Lake City, UT 84107
MLS# 2105153Listed by: COLE WEST REAL ESTATE, LLC - New
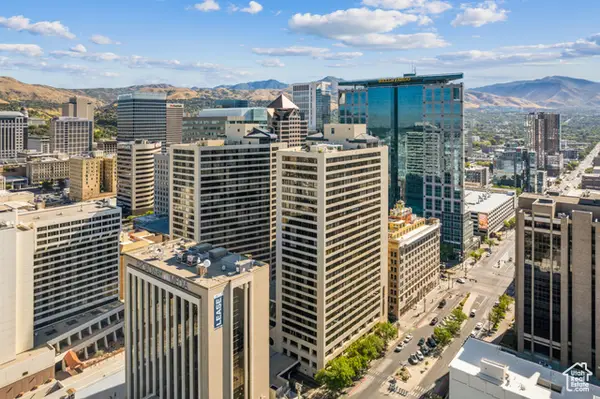 $895,000Active3 beds 3 baths2,279 sq. ft.
$895,000Active3 beds 3 baths2,279 sq. ft.44 W Broadway #605S, Salt Lake City, UT 84101
MLS# 2105160Listed by: ENGEL & VOLKERS SALT LAKE - Open Sat, 12 to 3pmNew
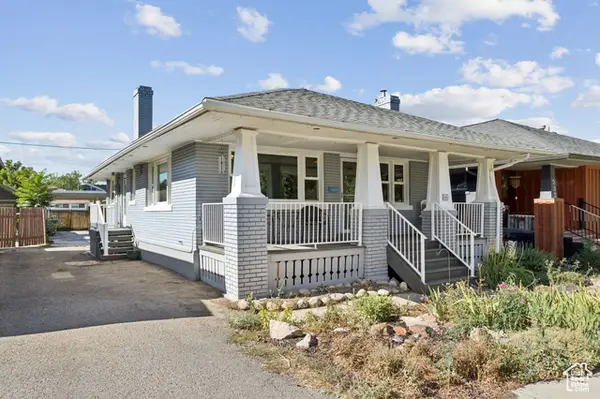 $559,000Active3 beds 1 baths1,560 sq. ft.
$559,000Active3 beds 1 baths1,560 sq. ft.536 E Hollywood Ave S, Salt Lake City, UT 84105
MLS# 2105168Listed by: ENGEL & VOLKERS PARK CITY - New
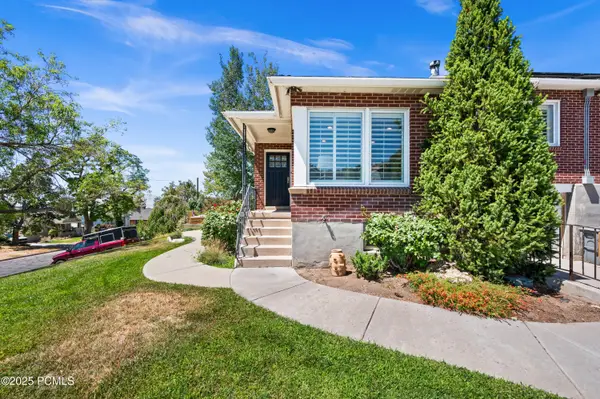 $599,000Active3 beds 2 baths1,548 sq. ft.
$599,000Active3 beds 2 baths1,548 sq. ft.739 E 9th Avenue, Salt Lake City, UT 84103
MLS# 12503679Listed by: WINDERMERE REAL ESTATE-MERGED
