4432 S Parkbury Way, Salt Lake City, UT 84129
Local realty services provided by:ERA Brokers Consolidated



4432 S Parkbury Way,Salt Lake City, UT 84129
$500,000
- 4 Beds
- 4 Baths
- 2,212 sq. ft.
- Townhouse
- Pending
Listed by:talon cullimore
Office:wiser real estate, llc.
MLS#:2094672
Source:SL
Price summary
- Price:$500,000
- Price per sq. ft.:$226.04
- Monthly HOA dues:$220
About this home
Welcome to this beautifully updated 4-bedroom, 3.5-bath home located in a highly desirable neighborhood just off I-215 - offering unbeatable access to shopping, dining, and everyday conveniences. Step inside to find a bright, open living space with vaulted ceilings and a spacious kitchen on the main floor, perfect for entertaining or relaxing with family. Enjoy lighting upgrades throughout the home that enhance its modern feel. The fully finished basement features sound-dampening insulation in the flooring for added comfort and privacy. The garage is a standout with epoxy floors and built-in storage racks - plus it's already finished, giving you added utility and style. Out back, you'll find upgraded pavers on the patio, creating a perfect spot for outdoor gatherings. The yard offers the potential to be fully enclosed with fencing if desired. This home combines comfort, convenience, and thoughtful upgrades in a location that truly has it all.
Contact an agent
Home facts
- Year built:2020
- Listing Id #:2094672
- Added:49 day(s) ago
- Updated:July 01, 2025 at 08:10 AM
Rooms and interior
- Bedrooms:4
- Total bathrooms:4
- Full bathrooms:3
- Half bathrooms:1
- Living area:2,212 sq. ft.
Heating and cooling
- Cooling:Central Air
- Heating:Forced Air, Gas: Central
Structure and exterior
- Roof:Asphalt
- Year built:2020
- Building area:2,212 sq. ft.
- Lot area:0.01 Acres
Schools
- High school:Taylorsville
- Middle school:Eisenhower
- Elementary school:Truman
Utilities
- Water:Culinary, Water Connected
- Sewer:Sewer Connected, Sewer: Connected, Sewer: Public
Finances and disclosures
- Price:$500,000
- Price per sq. ft.:$226.04
- Tax amount:$2,862
New listings near 4432 S Parkbury Way
 $549,000Active3 beds 2 baths2,806 sq. ft.
$549,000Active3 beds 2 baths2,806 sq. ft.6752 E Millcreek Canyon Road Rd S #36, Salt Lake City, UT 84124
MLS# 2100355Listed by: CANNON ASSOCIATES, INC- New
 $585,000Active2 beds 2 baths1,726 sq. ft.
$585,000Active2 beds 2 baths1,726 sq. ft.2590 E 2100 S, Salt Lake City, UT 84109
MLS# 2105186Listed by: CONNECT FAST REALTY, LLC - New
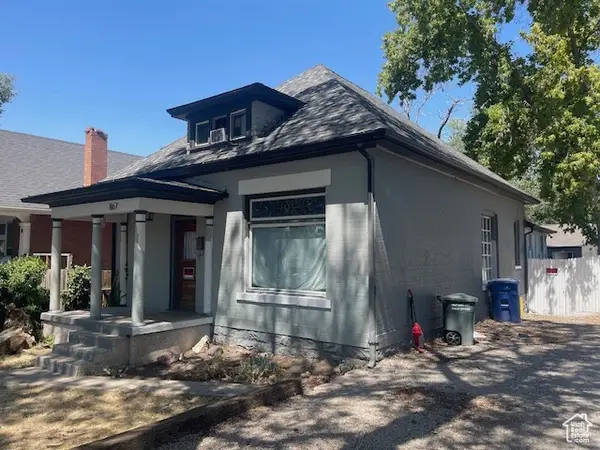 $400,000Active3 beds 1 baths1,943 sq. ft.
$400,000Active3 beds 1 baths1,943 sq. ft.867 E 800 S, Salt Lake City, UT 84102
MLS# 2105189Listed by: FANTIS GROUP REAL ESTATE INC - New
 $2,800,000Active4 beds 5 baths5,340 sq. ft.
$2,800,000Active4 beds 5 baths5,340 sq. ft.1765 E Fort Douglas Cir N, Salt Lake City, UT 84103
MLS# 2105195Listed by: SUMMIT SOTHEBY'S INTERNATIONAL REALTY - New
 $2,350,000Active4 beds 3 baths4,042 sq. ft.
$2,350,000Active4 beds 3 baths4,042 sq. ft.2588 E Sherwood Dr S, Salt Lake City, UT 84108
MLS# 2105205Listed by: REAL BROKER, LLC - Open Sat, 11am to 1pmNew
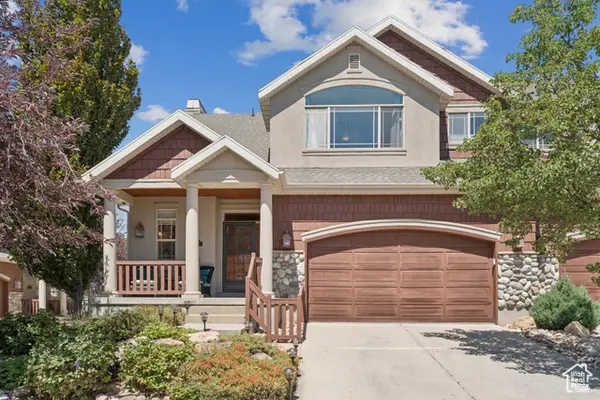 $648,000Active3 beds 4 baths3,227 sq. ft.
$648,000Active3 beds 4 baths3,227 sq. ft.1331 E Sonoma Ct S, Salt Lake City, UT 84106
MLS# 2105142Listed by: KW SALT LAKE CITY KELLER WILLIAMS REAL ESTATE - New
 $519,900Active2 beds 3 baths1,715 sq. ft.
$519,900Active2 beds 3 baths1,715 sq. ft.594 E Betsey Cv S #17, Salt Lake City, UT 84107
MLS# 2105153Listed by: COLE WEST REAL ESTATE, LLC - New
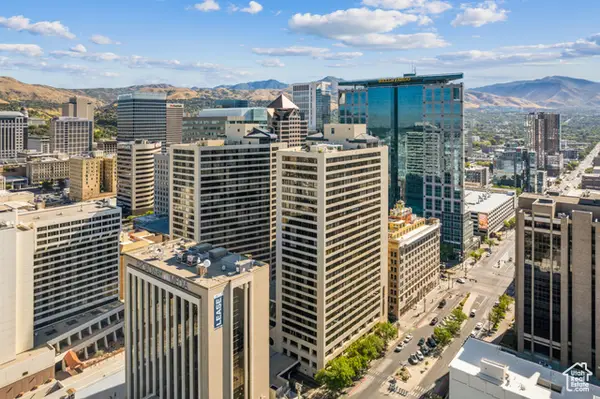 $895,000Active3 beds 3 baths2,279 sq. ft.
$895,000Active3 beds 3 baths2,279 sq. ft.44 W Broadway #605S, Salt Lake City, UT 84101
MLS# 2105160Listed by: ENGEL & VOLKERS SALT LAKE - New
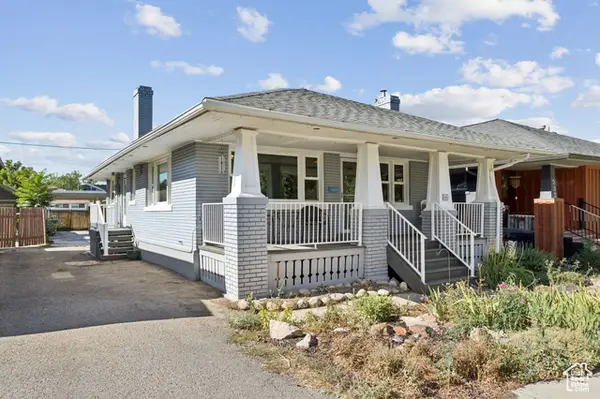 $559,000Active3 beds 1 baths1,560 sq. ft.
$559,000Active3 beds 1 baths1,560 sq. ft.536 E Hollywood Ave S, Salt Lake City, UT 84105
MLS# 2105168Listed by: ENGEL & VOLKERS PARK CITY - New
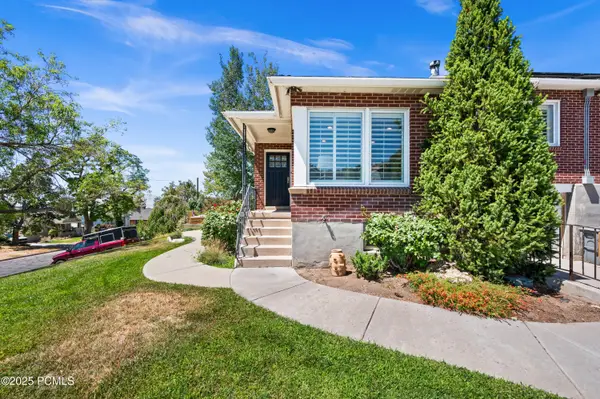 $599,000Active3 beds 2 baths1,548 sq. ft.
$599,000Active3 beds 2 baths1,548 sq. ft.739 E 9th Avenue, Salt Lake City, UT 84103
MLS# 12503679Listed by: WINDERMERE REAL ESTATE-MERGED
