6169 Longmore Dr, Salt Lake City, UT 84118
Local realty services provided by:ERA Brokers Consolidated
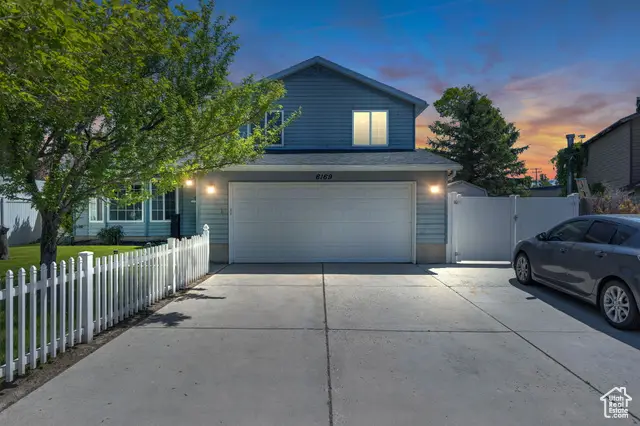


6169 Longmore Dr,Salt Lake City, UT 84118
$449,900
- 3 Beds
- 2 Baths
- 1,222 sq. ft.
- Single family
- Pending
Listed by:kellen p. perkins
Office:engel & volkers salt lake
MLS#:2086985
Source:SL
Price summary
- Price:$449,900
- Price per sq. ft.:$368.17
About this home
Tucked neatly into a circle, 6169 Longmore Drive offers the ideal Suburban Lifestyle at an affordable price. A slightly smaller version of the well known floorplan that both functions and shows well, this home offers quite a bit to be desired. An Updated Kitchen with Mountain views and access to the perfect-sized private backyard, a two car garage with RV parking, and an updated main floor Powder Room that allows the 3-bedrooms and bath upstairs to be left to those who live in the home. Along with all of this, the home is tucked into a neighborhood that offers multiple parks, easy access to amenities such as grocery stores ( Harmons is in the backyard) barbershops, churches, schools and more. Don't miss your opportunity to see this well-maintained home before it's gone.
Contact an agent
Home facts
- Year built:1988
- Listing Id #:2086985
- Added:83 day(s) ago
- Updated:July 18, 2025 at 08:51 PM
Rooms and interior
- Bedrooms:3
- Total bathrooms:2
- Full bathrooms:1
- Half bathrooms:1
- Living area:1,222 sq. ft.
Heating and cooling
- Cooling:Central Air
- Heating:Forced Air
Structure and exterior
- Roof:Asphalt
- Year built:1988
- Building area:1,222 sq. ft.
- Lot area:0.14 Acres
Schools
- High school:Kearns
- Middle school:Thomas Jefferson
- Elementary school:Beehive
Utilities
- Water:Culinary
- Sewer:Sewer Connected, Sewer: Connected, Sewer: Public
Finances and disclosures
- Price:$449,900
- Price per sq. ft.:$368.17
- Tax amount:$2,655
New listings near 6169 Longmore Dr
 $549,000Active3 beds 2 baths2,806 sq. ft.
$549,000Active3 beds 2 baths2,806 sq. ft.6752 E Millcreek Canyon Road Rd S #36, Salt Lake City, UT 84124
MLS# 2100355Listed by: CANNON ASSOCIATES, INC- New
 $585,000Active2 beds 2 baths1,726 sq. ft.
$585,000Active2 beds 2 baths1,726 sq. ft.2590 E 2100 S, Salt Lake City, UT 84109
MLS# 2105186Listed by: CONNECT FAST REALTY, LLC - New
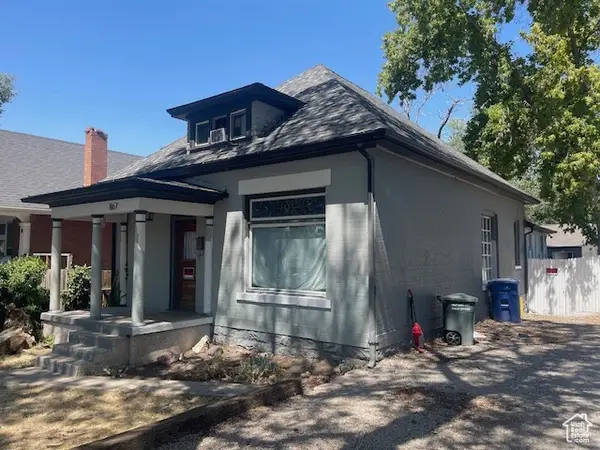 $400,000Active3 beds 1 baths1,943 sq. ft.
$400,000Active3 beds 1 baths1,943 sq. ft.867 E 800 S, Salt Lake City, UT 84102
MLS# 2105189Listed by: FANTIS GROUP REAL ESTATE INC - Open Fri, 3 to 5pmNew
 $2,800,000Active4 beds 5 baths5,340 sq. ft.
$2,800,000Active4 beds 5 baths5,340 sq. ft.1765 E Fort Douglas Cir N, Salt Lake City, UT 84103
MLS# 2105195Listed by: SUMMIT SOTHEBY'S INTERNATIONAL REALTY - New
 $2,350,000Active4 beds 3 baths4,042 sq. ft.
$2,350,000Active4 beds 3 baths4,042 sq. ft.2588 E Sherwood Dr S, Salt Lake City, UT 84108
MLS# 2105205Listed by: REAL BROKER, LLC - Open Sat, 11am to 1pmNew
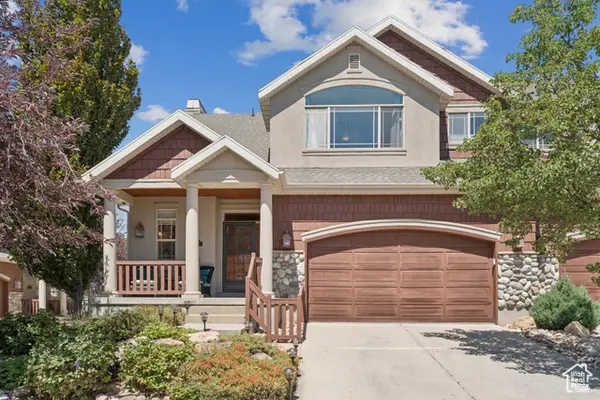 $648,000Active3 beds 4 baths3,227 sq. ft.
$648,000Active3 beds 4 baths3,227 sq. ft.1331 E Sonoma Ct S, Salt Lake City, UT 84106
MLS# 2105142Listed by: KW SALT LAKE CITY KELLER WILLIAMS REAL ESTATE - New
 $519,900Active2 beds 3 baths1,715 sq. ft.
$519,900Active2 beds 3 baths1,715 sq. ft.594 E Betsey Cv S #17, Salt Lake City, UT 84107
MLS# 2105153Listed by: COLE WEST REAL ESTATE, LLC - New
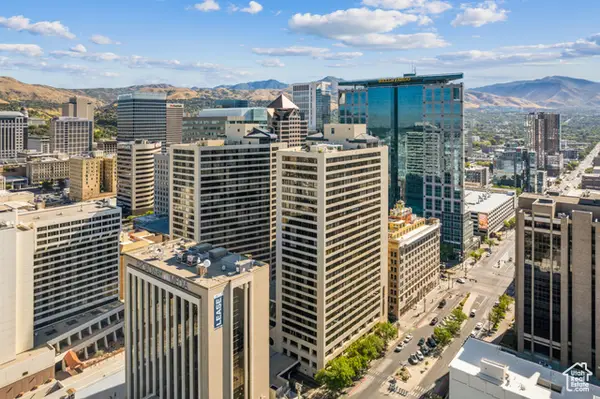 $895,000Active3 beds 3 baths2,279 sq. ft.
$895,000Active3 beds 3 baths2,279 sq. ft.44 W Broadway #605S, Salt Lake City, UT 84101
MLS# 2105160Listed by: ENGEL & VOLKERS SALT LAKE - Open Sat, 12 to 3pmNew
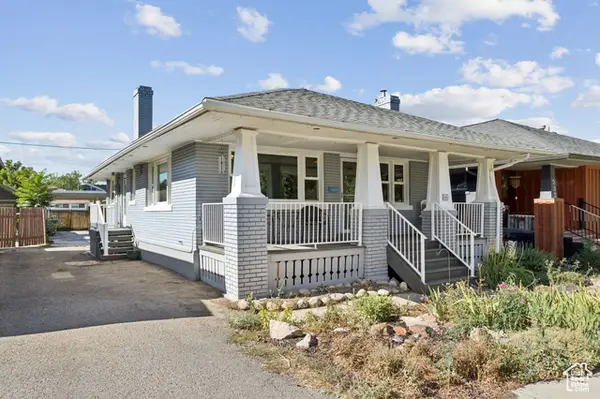 $559,000Active3 beds 1 baths1,560 sq. ft.
$559,000Active3 beds 1 baths1,560 sq. ft.536 E Hollywood Ave S, Salt Lake City, UT 84105
MLS# 2105168Listed by: ENGEL & VOLKERS PARK CITY - New
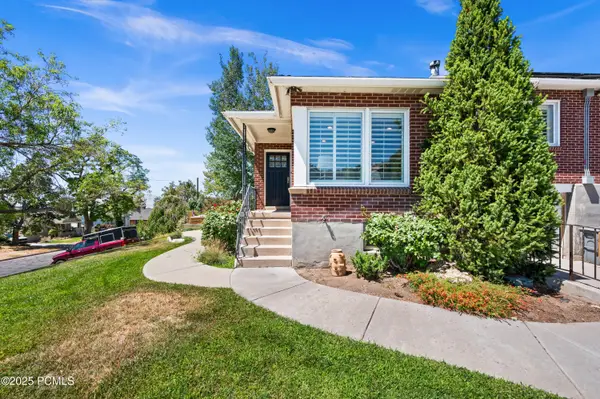 $599,000Active3 beds 2 baths1,548 sq. ft.
$599,000Active3 beds 2 baths1,548 sq. ft.739 E 9th Avenue, Salt Lake City, UT 84103
MLS# 12503679Listed by: WINDERMERE REAL ESTATE-MERGED
