74 W Quayle Ave S, Salt Lake City, UT 84115
Local realty services provided by:ERA Brokers Consolidated
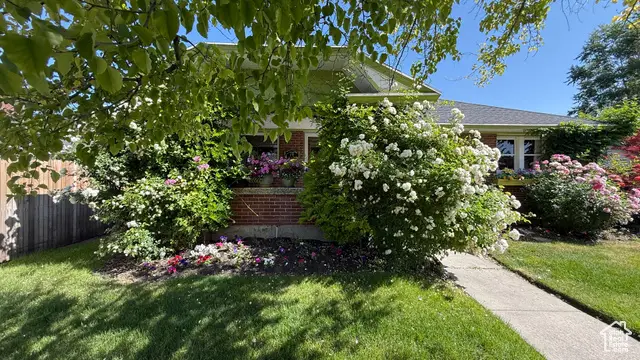

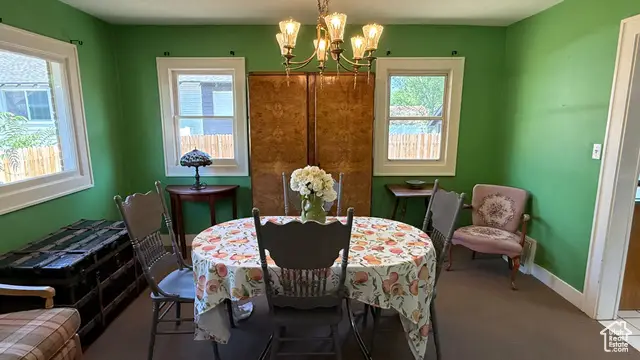
74 W Quayle Ave S,Salt Lake City, UT 84115
$395,000
- 2 Beds
- 1 Baths
- 1,571 sq. ft.
- Single family
- Pending
Listed by:samantha pexton
Office:samantha pexton real estate services
MLS#:2089754
Source:SL
Price summary
- Price:$395,000
- Price per sq. ft.:$251.43
About this home
Charming 1925 Brick Bungalow with Fireplace and Cozy Front Porch This 1,509 sq ft well maintained bungalow offers timeless curb appeal, stained glass windows, valuable upgrades including central air conditioning, and a spacious two-car garage. Manicured landscaping frames the home with a rose garden, mature trees, and wisteria vines that provide beauty and privacy. A fully fenced yard adds both security and function. Inside, sun-filled living spaces and abundant windows highlight the home's classic charm. The main floor features two well-sized bedrooms, while the basement offers flexible space for an office, storage, hobbies, or additional bedroom. The backyard is a blank canvas-ready for your personal garden, patio, or outdoor retreat. Set in a vibrant neighborhood, you'll love being within walking distance of restaurants, shops, TRAX, and Salt Lake City's cultural core. A perfect blend of vintage charm and thoughtful updates-schedule a showing today and make it your own.
Contact an agent
Home facts
- Year built:1925
- Listing Id #:2089754
- Added:70 day(s) ago
- Updated:August 06, 2025 at 09:55 PM
Rooms and interior
- Bedrooms:2
- Total bathrooms:1
- Living area:1,571 sq. ft.
Heating and cooling
- Cooling:Central Air
- Heating:Forced Air, Gas: Central
Structure and exterior
- Roof:Asphalt
- Year built:1925
- Building area:1,571 sq. ft.
- Lot area:0.08 Acres
Schools
- High school:Highland
- Middle school:Hillside
- Elementary school:Whittier
Utilities
- Water:Culinary, Water Connected
- Sewer:Sewer Connected, Sewer: Connected, Sewer: Public
Finances and disclosures
- Price:$395,000
- Price per sq. ft.:$251.43
- Tax amount:$1,852
New listings near 74 W Quayle Ave S
 $549,000Active3 beds 2 baths2,806 sq. ft.
$549,000Active3 beds 2 baths2,806 sq. ft.6752 E Millcreek Canyon Road Rd S #36, Salt Lake City, UT 84124
MLS# 2100355Listed by: CANNON ASSOCIATES, INC- New
 $585,000Active2 beds 2 baths1,726 sq. ft.
$585,000Active2 beds 2 baths1,726 sq. ft.2590 E 2100 S, Salt Lake City, UT 84109
MLS# 2105186Listed by: CONNECT FAST REALTY, LLC - New
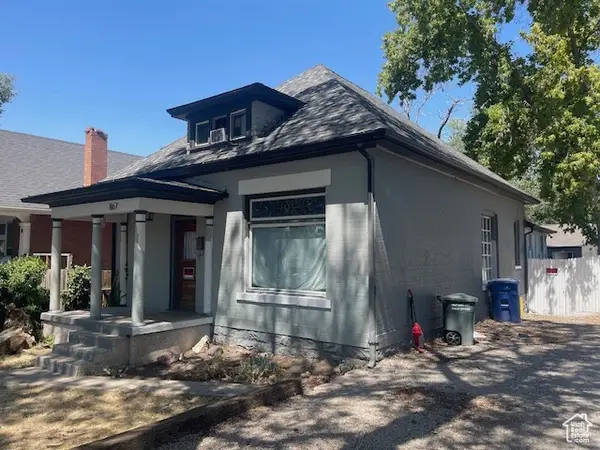 $400,000Active3 beds 1 baths1,943 sq. ft.
$400,000Active3 beds 1 baths1,943 sq. ft.867 E 800 S, Salt Lake City, UT 84102
MLS# 2105189Listed by: FANTIS GROUP REAL ESTATE INC - Open Fri, 3 to 5pmNew
 $2,800,000Active4 beds 5 baths5,340 sq. ft.
$2,800,000Active4 beds 5 baths5,340 sq. ft.1765 E Fort Douglas Cir N, Salt Lake City, UT 84103
MLS# 2105195Listed by: SUMMIT SOTHEBY'S INTERNATIONAL REALTY - New
 $2,350,000Active4 beds 3 baths4,042 sq. ft.
$2,350,000Active4 beds 3 baths4,042 sq. ft.2588 E Sherwood Dr S, Salt Lake City, UT 84108
MLS# 2105205Listed by: REAL BROKER, LLC - Open Sat, 11am to 1pmNew
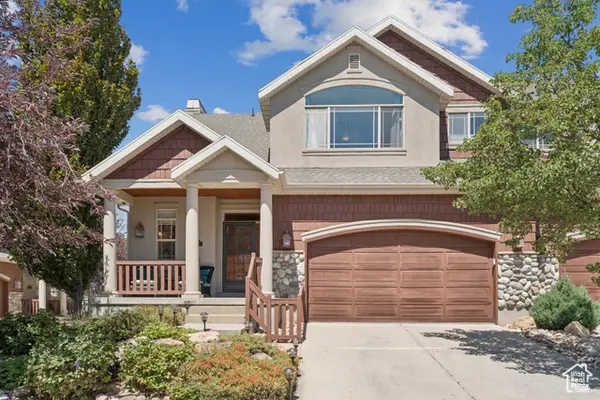 $648,000Active3 beds 4 baths3,227 sq. ft.
$648,000Active3 beds 4 baths3,227 sq. ft.1331 E Sonoma Ct S, Salt Lake City, UT 84106
MLS# 2105142Listed by: KW SALT LAKE CITY KELLER WILLIAMS REAL ESTATE - New
 $519,900Active2 beds 3 baths1,715 sq. ft.
$519,900Active2 beds 3 baths1,715 sq. ft.594 E Betsey Cv S #17, Salt Lake City, UT 84107
MLS# 2105153Listed by: COLE WEST REAL ESTATE, LLC - New
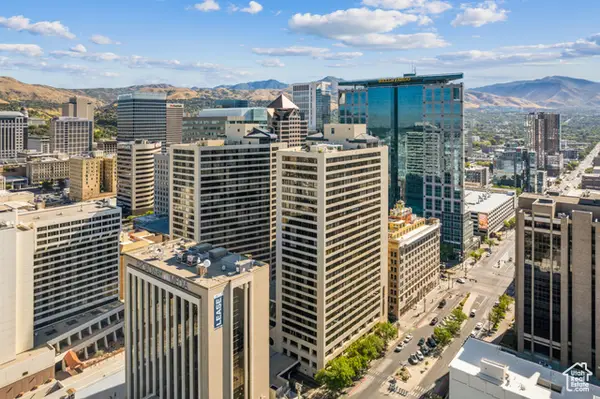 $895,000Active3 beds 3 baths2,279 sq. ft.
$895,000Active3 beds 3 baths2,279 sq. ft.44 W Broadway #605S, Salt Lake City, UT 84101
MLS# 2105160Listed by: ENGEL & VOLKERS SALT LAKE - Open Sat, 12 to 3pmNew
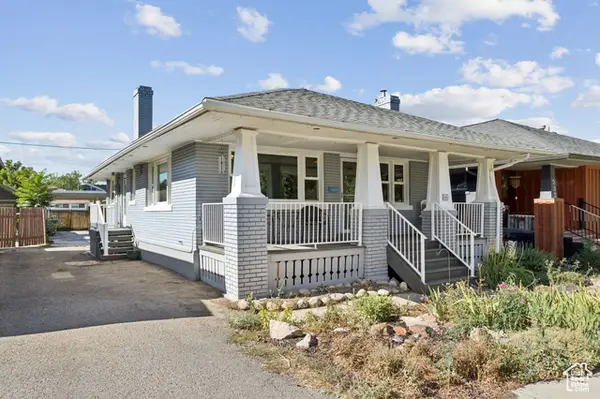 $559,000Active3 beds 1 baths1,560 sq. ft.
$559,000Active3 beds 1 baths1,560 sq. ft.536 E Hollywood Ave S, Salt Lake City, UT 84105
MLS# 2105168Listed by: ENGEL & VOLKERS PARK CITY - New
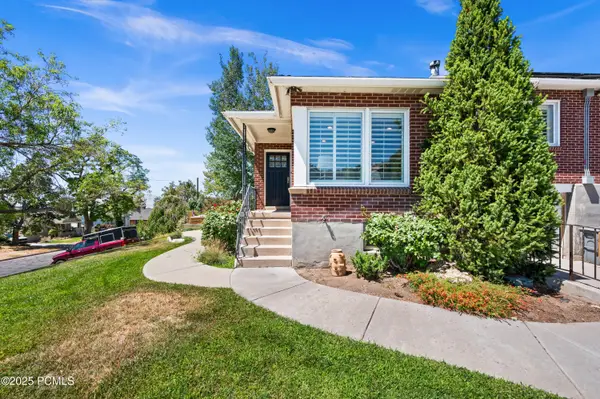 $599,000Active3 beds 2 baths1,548 sq. ft.
$599,000Active3 beds 2 baths1,548 sq. ft.739 E 9th Avenue, Salt Lake City, UT 84103
MLS# 12503679Listed by: WINDERMERE REAL ESTATE-MERGED
