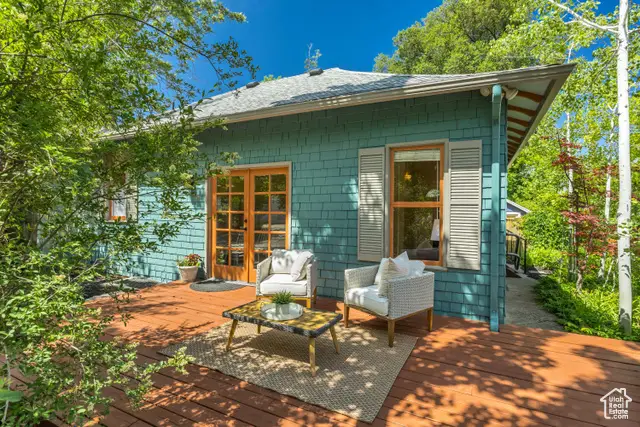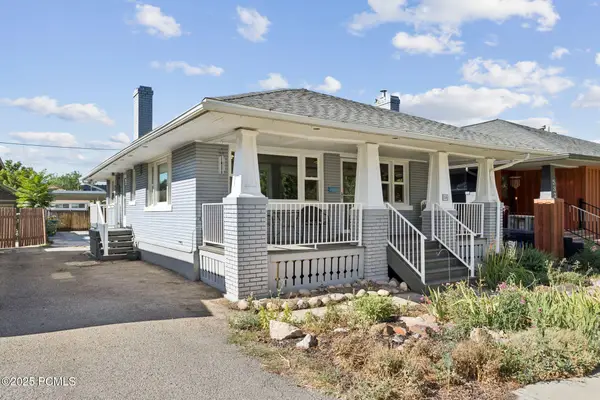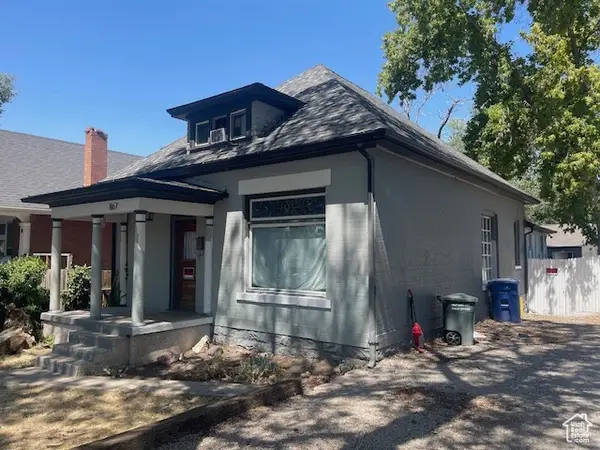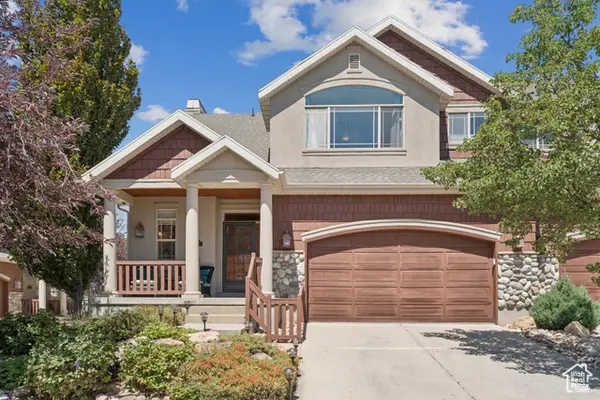760 E Belmont Ave S, Salt Lake City, UT 84105
Local realty services provided by:ERA Realty Center



760 E Belmont Ave S,Salt Lake City, UT 84105
$565,000
- 2 Beds
- 1 Baths
- 1,350 sq. ft.
- Single family
- Pending
Listed by:brad dundas
Office:imagine real estate, llc.
MLS#:2092286
Source:SL
Price summary
- Price:$565,000
- Price per sq. ft.:$418.52
About this home
Multiple offers received, Please submit highest and best by 1:00 pm June 17, 2025. Cute comfortable cottage conveniently close to 9th & 9th. Where all the cool kids converge. Refreshed, renovated and ready with New: Appliances, Flooring, Bathroom with large walk-in shower, Roof, HVAC, Water Heater, Fence and Paint. But not a flip. Same owner for 30 years. Charming features such as 9 foot ceilings, leaded glass windows, illuminated glass front cabinets & French doors leading to a large patio surrounded by a mature private garden. Half a block to the new 9-Line bike trail connecting to Liberty Park and safe off-street rides along 700 East, 300 West, S-Line to Emigration Canyon and 60 miles of the JRT trail. Square footage figures are provided as a courtesy estimate only and were obtained from owner measurements . Buyer is advised to obtain an independent measurement.
Contact an agent
Home facts
- Year built:1909
- Listing Id #:2092286
- Added:61 day(s) ago
- Updated:July 08, 2025 at 11:57 PM
Rooms and interior
- Bedrooms:2
- Total bathrooms:1
- Living area:1,350 sq. ft.
Heating and cooling
- Cooling:Central Air
- Heating:Forced Air, Gas: Central
Structure and exterior
- Roof:Asphalt
- Year built:1909
- Building area:1,350 sq. ft.
- Lot area:0.09 Acres
Schools
- High school:East
- Middle school:Clayton
- Elementary school:Emerson
Utilities
- Water:Culinary, Water Connected
- Sewer:Sewer Connected, Sewer: Connected
Finances and disclosures
- Price:$565,000
- Price per sq. ft.:$418.52
- Tax amount:$2,148
New listings near 760 E Belmont Ave S
- New
 $325,000Active4 beds 1 baths1,044 sq. ft.
$325,000Active4 beds 1 baths1,044 sq. ft.4546 W 5615 S, Salt Lake City, UT 84118
MLS# 2101164Listed by: OMADA REAL ESTATE - New
 $659,900Active4 beds 2 baths1,699 sq. ft.
$659,900Active4 beds 2 baths1,699 sq. ft.3935 S Luetta Dr, Salt Lake City, UT 84124
MLS# 2105223Listed by: EQUITY REAL ESTATE (ADVANTAGE) - New
 $559,000Active3 beds 1 baths1,560 sq. ft.
$559,000Active3 beds 1 baths1,560 sq. ft.536 E Hollywood Avenue, Salt Lake City, UT 84105
MLS# 12503689Listed by: ENGEL & VOLKERS PARK CITY  $549,000Active3 beds 2 baths2,806 sq. ft.
$549,000Active3 beds 2 baths2,806 sq. ft.6752 E Millcreek Canyon Road Rd S #36, Salt Lake City, UT 84124
MLS# 2100355Listed by: CANNON ASSOCIATES, INC- New
 $585,000Active2 beds 2 baths1,726 sq. ft.
$585,000Active2 beds 2 baths1,726 sq. ft.2590 E 2100 S, Salt Lake City, UT 84109
MLS# 2105186Listed by: CONNECT FAST REALTY, LLC - New
 $400,000Active3 beds 1 baths1,943 sq. ft.
$400,000Active3 beds 1 baths1,943 sq. ft.867 E 800 S, Salt Lake City, UT 84102
MLS# 2105189Listed by: FANTIS GROUP REAL ESTATE INC - Open Fri, 3 to 5pmNew
 $2,800,000Active4 beds 5 baths5,340 sq. ft.
$2,800,000Active4 beds 5 baths5,340 sq. ft.1765 E Fort Douglas Cir N, Salt Lake City, UT 84103
MLS# 2105195Listed by: SUMMIT SOTHEBY'S INTERNATIONAL REALTY - New
 $2,350,000Active4 beds 3 baths4,012 sq. ft.
$2,350,000Active4 beds 3 baths4,012 sq. ft.2588 E Sherwood Dr S, Salt Lake City, UT 84108
MLS# 2105205Listed by: REAL BROKER, LLC - Open Sat, 11am to 1pmNew
 $648,000Active3 beds 4 baths3,227 sq. ft.
$648,000Active3 beds 4 baths3,227 sq. ft.1331 E Sonoma Ct S, Salt Lake City, UT 84106
MLS# 2105142Listed by: KW SALT LAKE CITY KELLER WILLIAMS REAL ESTATE - New
 $519,900Active2 beds 3 baths1,715 sq. ft.
$519,900Active2 beds 3 baths1,715 sq. ft.594 E Betsey Cv S #17, Salt Lake City, UT 84107
MLS# 2105153Listed by: COLE WEST REAL ESTATE, LLC
