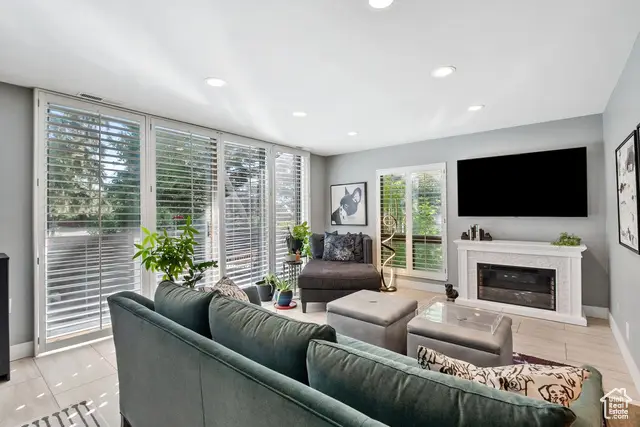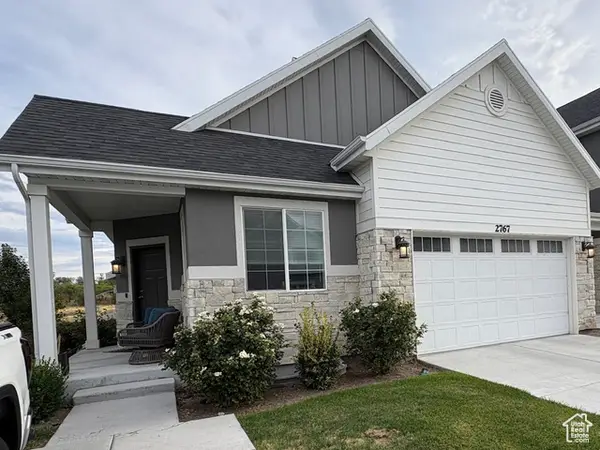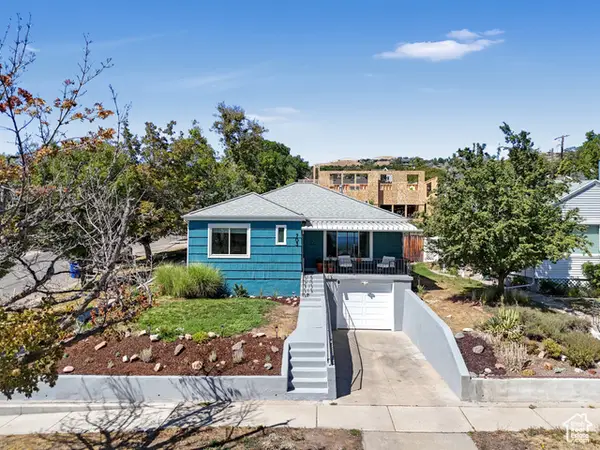939 S Donner Way E #104, Salt Lake City, UT 84108
Local realty services provided by:ERA Brokers Consolidated



939 S Donner Way E #104,Salt Lake City, UT 84108
$567,777
- 3 Beds
- 2 Baths
- 1,328 sq. ft.
- Condominium
- Active
Upcoming open houses
- Sat, Aug 2311:00 am - 02:00 pm
Listed by:kimberly farber
Office:eleven11 real estate
MLS#:2106529
Source:SL
Price summary
- Price:$567,777
- Price per sq. ft.:$427.54
- Monthly HOA dues:$757
About this home
Welcome to Your Zen Mountain Bench Retreat - Showings begin at the Open House Saturday, August 23 11 am - 2 pm! This beautifully remodeled 3-bedroom, 2-bath corner unit offers maintenance free, main-floor living in a peaceful and quiet community tucked against the Salt Lake mountains. Thoughtfully redone with love, the home blends comfort and convenience with its open floor plan, zen feel, and natural light streaming in through large windows that open to a private corner patio. Spacious kitchen flows seamlessly into the dining and family areas, creating the perfect space for gathering. Covered parking spot plus elevator access add ease to everyday living. Step outside to enjoy a walk in the park just across the street or hit the nearby hiking and biking trails right from your door. In winter, world-class ski resorts are just a short drive away. You'll also love being minutes from the University of Utah, Primary & Huntsman Hospitals, Red Butte Gardens, Trolley Square, and the Salt Lake City International Airport. Some of the upgrades include: New roof in 2025, New quartz countertops, Commercial Grade LVP flooring, Paint, Baseboards, Toilets with Bidets, Lighting. New AC/Heat Pump in 2024. Whether you're enjoying the quiet beauty of the community, relaxing on your private patio, or taking in all that Salt Lake has to offer, this condo is the perfect place to call home. Square footage figures are provided as a courtesy estimate only and were obtained from county records. Buyer is advised to obtain an independent measurement.
Contact an agent
Home facts
- Year built:1972
- Listing Id #:2106529
- Added:1 day(s) ago
- Updated:August 22, 2025 at 11:07 AM
Rooms and interior
- Bedrooms:3
- Total bathrooms:2
- Full bathrooms:1
- Living area:1,328 sq. ft.
Heating and cooling
- Cooling:Central Air
- Heating:Electric, Forced Air, Heat Pump
Structure and exterior
- Roof:Asphalt
- Year built:1972
- Building area:1,328 sq. ft.
- Lot area:0.01 Acres
Schools
- High school:East
- Middle school:Clayton
- Elementary school:Indian Hills
Utilities
- Water:Culinary, Water Connected
- Sewer:Sewer Connected, Sewer: Connected
Finances and disclosures
- Price:$567,777
- Price per sq. ft.:$427.54
- Tax amount:$2,770
New listings near 939 S Donner Way E #104
- New
 $550,000Active4 beds 3 baths2,309 sq. ft.
$550,000Active4 beds 3 baths2,309 sq. ft.2767 W Lacewood Dr S #T-149, Salt Lake City, UT 84129
MLS# 2106800Listed by: UTAH KEY REAL ESTATE, LLC - New
 $378,000Active2 beds 1 baths818 sq. ft.
$378,000Active2 beds 1 baths818 sq. ft.1130 S 1200 W, Salt Lake City, UT 84104
MLS# 2106796Listed by: REALTYPATH LLC (HOME AND FAMILY) - Open Sat, 12 to 2pmNew
 $989,000Active3 beds 2 baths3,147 sq. ft.
$989,000Active3 beds 2 baths3,147 sq. ft.1115 E 2nd Ave, Salt Lake City, UT 84103
MLS# 2106777Listed by: THE GROUP REAL ESTATE, LLC - New
 $2,100,000Active6 beds 4 baths5,562 sq. ft.
$2,100,000Active6 beds 4 baths5,562 sq. ft.2321 E Wrenhaven Lane, Salt Lake City, UT 84121
MLS# 12503798Listed by: WINDERMERE REAL ESTATE-MERGED - Open Fri, 10am to 2pmNew
 $1,760,000Active5 beds 4 baths4,310 sq. ft.
$1,760,000Active5 beds 4 baths4,310 sq. ft.265 N "c" St, Salt Lake City, UT 84103
MLS# 2106714Listed by: SUMMIT SOTHEBY'S INTERNATIONAL REALTY - New
 $1,650,000Active5 beds 5 baths5,040 sq. ft.
$1,650,000Active5 beds 5 baths5,040 sq. ft.2438 E Woodwillow Cir, Salt Lake City, UT 84109
MLS# 2106726Listed by: UTAH REAL ESTATE PC - Open Sat, 12 to 2pmNew
 $1,125,000Active5 beds 3 baths2,677 sq. ft.
$1,125,000Active5 beds 3 baths2,677 sq. ft.1791 S 1600 E, Salt Lake City, UT 84105
MLS# 2106651Listed by: NICHE HOMES - New
 $479,500Active4 beds 2 baths1,440 sq. ft.
$479,500Active4 beds 2 baths1,440 sq. ft.1540 S 900 W, Salt Lake City, UT 84104
MLS# 2106657Listed by: EXP REALTY, LLC - Open Fri, 4 to 7pmNew
 $775,000Active3 beds 2 baths1,863 sq. ft.
$775,000Active3 beds 2 baths1,863 sq. ft.703 7th Ave, Salt Lake City, UT 84103
MLS# 2106663Listed by: THE AGENCY SALT LAKE CITY - New
 $478,500Active3 beds 2 baths1,951 sq. ft.
$478,500Active3 beds 2 baths1,951 sq. ft.825 N Star Crest Dr W, Salt Lake City, UT 84116
MLS# 2106667Listed by: EQUITY REAL ESTATE (PREMIER ELITE)
