10741 S Topview Rd, South Jordan, UT 84095
Local realty services provided by:ERA Realty Center
10741 S Topview Rd,South Jordan, UT 84095
$655,000
- 4 Beds
- 4 Baths
- 3,120 sq. ft.
- Single family
- Active
Listed by:mark dunn
Office:realtypath llc. (platinum)
MLS#:2098189
Source:SL
Price summary
- Price:$655,000
- Price per sq. ft.:$209.94
- Monthly HOA dues:$143
About this home
+++ Kitchen just updated with white quartz and tile backsplash - 9/26/2025+++ Check out this Stunning Fully Remodeled 2-Story Home in Daybreak. No expense was spared in this beautifully remodeled home located in the heart of Daybreak, just a short walk to Oquirrh Lake, top-rated schools, shopping, dining, and with quick freeway access. Every inch of this home has been thoughtfully upgraded with high-end finishes and modern design.Step inside to an open and inviting main level featuring all-new flooring and fresh paint throughout. The spacious kitchen boasts beautiful cabinetry, stainless steel appliances, quartz countertops, tile backsplash,and flows seamlessly into the bright family room. Enjoy cozy evenings by the updated fireplace with a stylish shiplap surround and custom white oak mantle. A large office with a designer trim wall adds charm and functionality. Upstairs, retreat to a generous primary suite complete with an updated bathroom showcasing quartz countertops and a walk-in closet. Additional bedrooms offer comfort and space, ideal for family or guests. The fully finished basement expands your living space with a large family room, a private bedroom, and a brand-new full bathroom with custom tile, new fixtures, and modern vanity. Exterior upgrades include fresh paint, a newly epoxied garage floor, and a beautifully refreshed backyard with new sod and mulch-an incredibly rare find in Daybreak offering privacy and room to relax or entertain. Don't miss this opportunity to own a turnkey, like-new home in one of the most desirable communities in the Salt Lake Valley. Buyer to verify all!
Contact an agent
Home facts
- Year built:2011
- Listing ID #:2098189
- Added:79 day(s) ago
- Updated:September 29, 2025 at 11:02 AM
Rooms and interior
- Bedrooms:4
- Total bathrooms:4
- Full bathrooms:3
- Half bathrooms:1
- Living area:3,120 sq. ft.
Heating and cooling
- Cooling:Central Air
- Heating:Forced Air, Gas: Central
Structure and exterior
- Roof:Asphalt
- Year built:2011
- Building area:3,120 sq. ft.
- Lot area:0.07 Acres
Schools
- High school:Bingham
- Middle school:Elk Ridge
- Elementary school:Daybreak
Utilities
- Water:Culinary, Water Connected
- Sewer:Sewer Connected, Sewer: Connected, Sewer: Public
Finances and disclosures
- Price:$655,000
- Price per sq. ft.:$209.94
- Tax amount:$2,577
New listings near 10741 S Topview Rd
- New
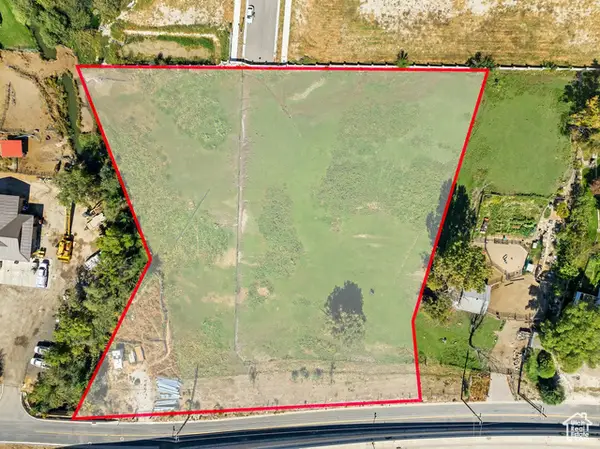 $1,525,000Active2.5 Acres
$1,525,000Active2.5 Acres500 W Willowcreek S #6, South Jordan, UT 84009
MLS# 2114353Listed by: BROUGH REALTY 2 LLC - New
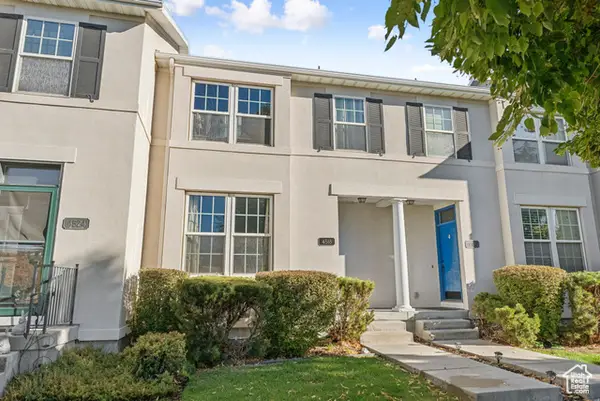 $430,000Active3 beds 4 baths1,779 sq. ft.
$430,000Active3 beds 4 baths1,779 sq. ft.4518 W Cave Run Ln, South Jordan, UT 84095
MLS# 2114277Listed by: KW UTAH REALTORS KELLER WILLIAMS - New
 $585,000Active3 beds 3 baths1,708 sq. ft.
$585,000Active3 beds 3 baths1,708 sq. ft.11171 S Kestrel Rise Rd, South Jordan, UT 84009
MLS# 2114259Listed by: KW SOUTH VALLEY KELLER WILLIAMS - New
 $596,300Active3 beds 3 baths2,660 sq. ft.
$596,300Active3 beds 3 baths2,660 sq. ft.11771 S Rini Rd, South Jordan, UT 84009
MLS# 2114238Listed by: HOLMES HOMES REALTY - New
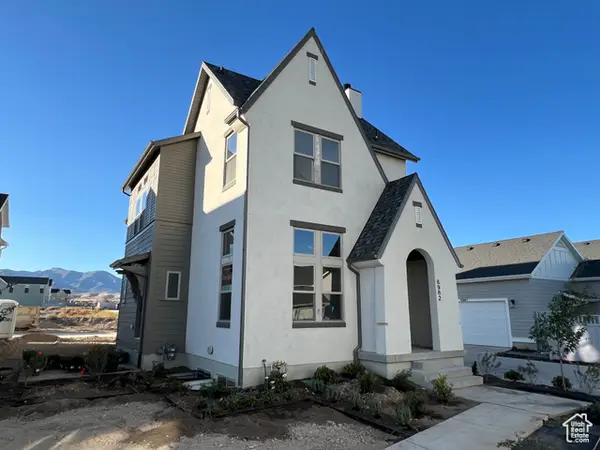 $645,990Active4 beds 3 baths2,471 sq. ft.
$645,990Active4 beds 3 baths2,471 sq. ft.6982 W Lake Ave, South Jordan, UT 84009
MLS# 2114248Listed by: DESTINATION REAL ESTATE - New
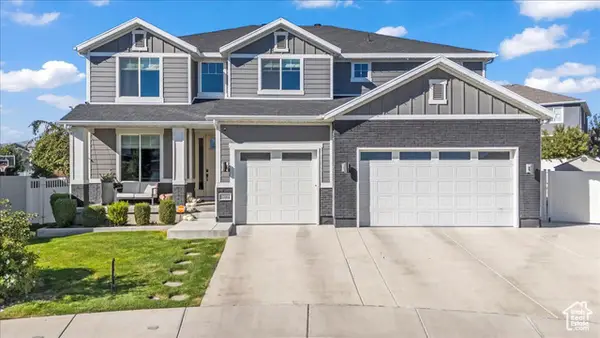 $995,000Active6 beds 4 baths4,078 sq. ft.
$995,000Active6 beds 4 baths4,078 sq. ft.10984 S Nellis Dune Ct W, South Jordan, UT 84009
MLS# 2114090Listed by: KW SOUTH VALLEY KELLER WILLIAMS - New
 $769,000Active3 beds 3 baths3,309 sq. ft.
$769,000Active3 beds 3 baths3,309 sq. ft.1538 W Oakbrook Dr S, South Jordan, UT 84095
MLS# 2114097Listed by: MASTERS UTAH REAL ESTATE - New
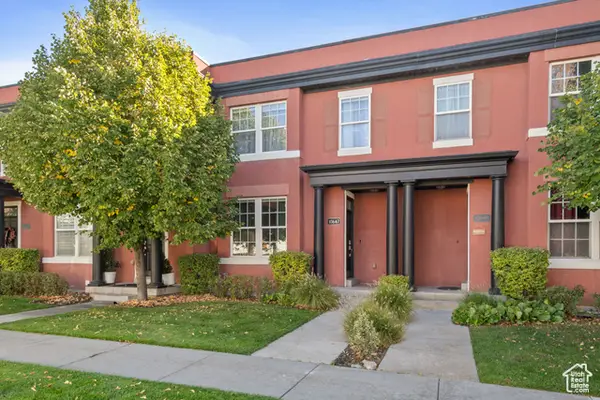 $440,000Active3 beds 4 baths1,776 sq. ft.
$440,000Active3 beds 4 baths1,776 sq. ft.10647 S Oquirrh Lake Rd, South Jordan, UT 84009
MLS# 2114061Listed by: REDFIN CORPORATION - New
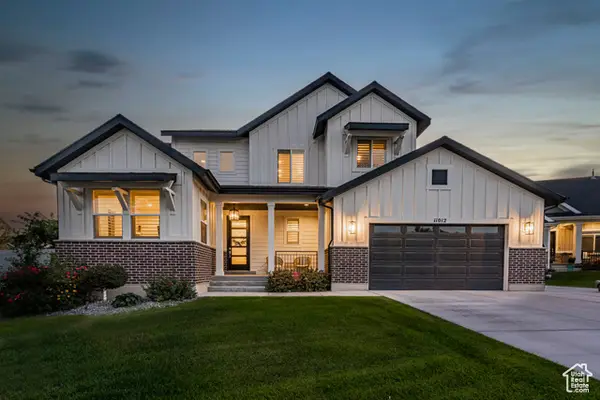 $899,900Active5 beds 4 baths4,177 sq. ft.
$899,900Active5 beds 4 baths4,177 sq. ft.11012 S Albion Pass Ct Ct W, South Jordan, UT 84095
MLS# 2114028Listed by: BLUEROOF REAL ESTATE COMPANY - New
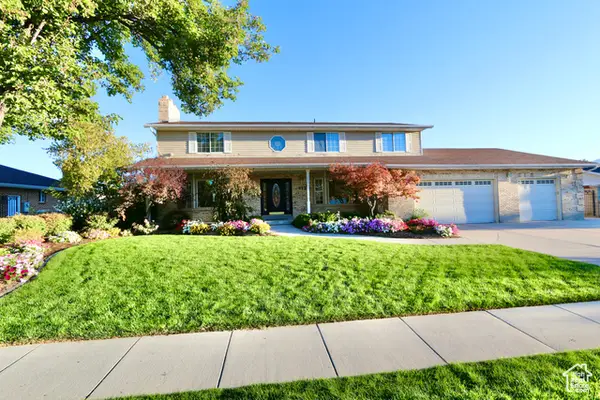 $819,999Active5 beds 4 baths4,740 sq. ft.
$819,999Active5 beds 4 baths4,740 sq. ft.912 W Hollycrest Dr S, South Jordan, UT 84095
MLS# 2113979Listed by: SMITH REAL ESTATE GROUP
