10858 S Porcini Dr, South Jordan, UT 84009
Local realty services provided by:ERA Brokers Consolidated
10858 S Porcini Dr,South Jordan, UT 84009
$885,000
- 4 Beds
- 4 Baths
- 4,332 sq. ft.
- Single family
- Active
Listed by: megan beckstrom
Office: kw south valley keller williams
MLS#:2103521
Source:SL
Price summary
- Price:$885,000
- Price per sq. ft.:$204.29
- Monthly HOA dues:$143
About this home
** Price Improvement ** Welcome to your dream Destination home in the heart of Daybreak. This beautifully designed residence offers main floor living with spacious entertaining areas both upstairs and down-perfect for hosting gatherings year-round. Step into an open-concept main floor featuring a bright, welcoming layout with high ceilings and thoughtfully crafted living spaces. The primary suite offers a private retreat, while a dedicated home office provides the ideal space for remote work or creative pursuits. Downstairs, enjoy 9-foot, insulated basement ceilings that make the lower level feel expansive and inviting, complete with additional entertaining space for guest visits, game days, or movie nights. And with a movie screen and being pre-wired for a projector and surround sound, you will have great movie nights! The home includes a central vacuum system for added convenience and easy maintenance. Celebrate the seasons in style with professionally installed permanent holiday lighting. Both the front and back yards are fully fenced, offering safe, secure spaces for pets, play, or peaceful outdoor living. On the back patio you can also find a gas line to hookup your outside grill. A 3 car garage provides ample space for parking and storage. Located next to a park and just a short walk from the new Bees Baseball Stadium and Megaplex entertainment complex, this home places you at the center of it all-sports, movies, dining, and community life. Square footage figures are provided as a courtesy estimate only and were obtained from floor plans. Buyer is advised to obtain an independent measurement. Buyer to verify all MLS information.
Contact an agent
Home facts
- Year built:2019
- Listing ID #:2103521
- Added:98 day(s) ago
- Updated:November 13, 2025 at 11:58 AM
Rooms and interior
- Bedrooms:4
- Total bathrooms:4
- Full bathrooms:3
- Half bathrooms:1
- Living area:4,332 sq. ft.
Heating and cooling
- Cooling:Central Air
- Heating:Forced Air
Structure and exterior
- Roof:Asphalt
- Year built:2019
- Building area:4,332 sq. ft.
- Lot area:0.15 Acres
Schools
- High school:Herriman
- Elementary school:Golden Fields
Utilities
- Water:Culinary, Water Connected
- Sewer:Sewer Connected, Sewer: Connected
Finances and disclosures
- Price:$885,000
- Price per sq. ft.:$204.29
- Tax amount:$4,040
New listings near 10858 S Porcini Dr
- New
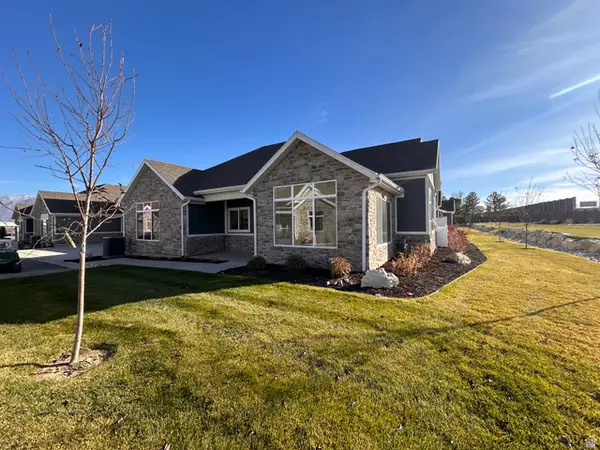 $679,900Active2 beds 2 baths1,924 sq. ft.
$679,900Active2 beds 2 baths1,924 sq. ft.9566 S Ember Glow Ct #D, South Jordan, UT 84095
MLS# 2122377Listed by: VALLEY VU REALTY - New
 $679,900Active3 beds 2 baths1,972 sq. ft.
$679,900Active3 beds 2 baths1,972 sq. ft.9584 S Ember Glow Ct #C, South Jordan, UT 84095
MLS# 2122381Listed by: VALLEY VU REALTY - New
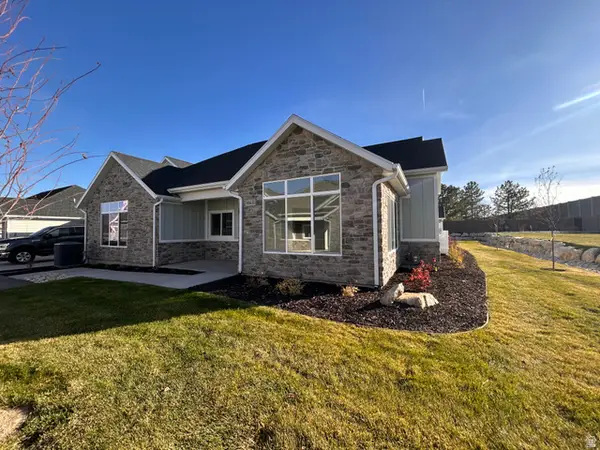 $739,900Active3 beds 3 baths2,524 sq. ft.
$739,900Active3 beds 3 baths2,524 sq. ft.9584 S Ember Glow Ct W #D, South Jordan, UT 84095
MLS# 2122389Listed by: VALLEY VU REALTY - New
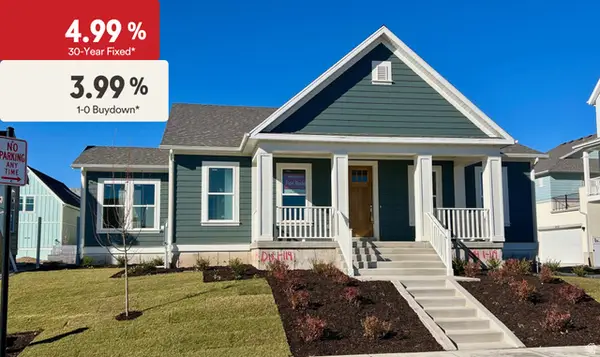 $1,029,990Active5 beds 4 baths5,106 sq. ft.
$1,029,990Active5 beds 4 baths5,106 sq. ft.11568 S Flying Fish Dr #1-119, South Jordan, UT 84009
MLS# 2122401Listed by: DESTINATION REAL ESTATE - New
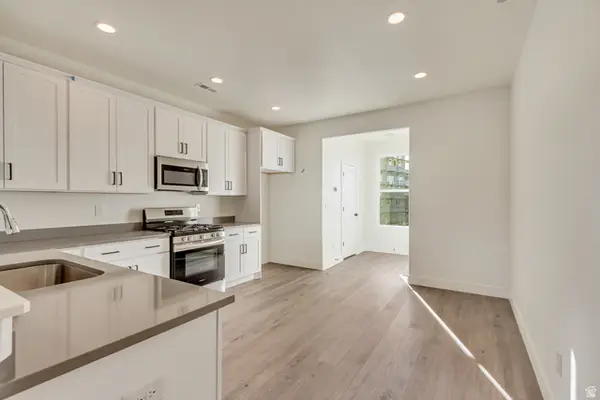 $394,345Active2 beds 2 baths1,463 sq. ft.
$394,345Active2 beds 2 baths1,463 sq. ft.10999 S Freestone Rd W #111, South Jordan, UT 84009
MLS# 2122352Listed by: S H REALTY LC - New
 $791,900Active3 beds 3 baths2,524 sq. ft.
$791,900Active3 beds 3 baths2,524 sq. ft.9553 S Ember Glow Ct #D, South Jordan, UT 84095
MLS# 2122325Listed by: VALLEY VU REALTY - New
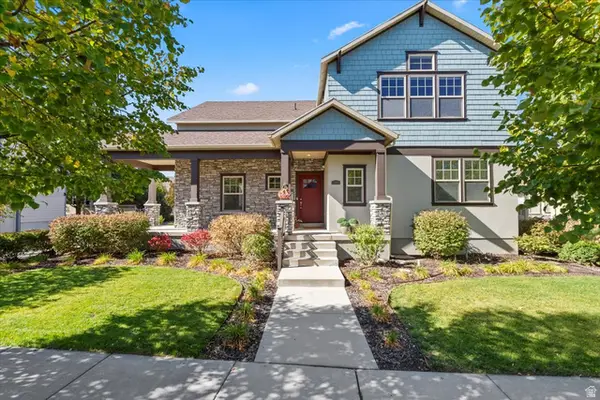 $849,900Active5 beds 4 baths3,940 sq. ft.
$849,900Active5 beds 4 baths3,940 sq. ft.10984 S Manitou Way, South Jordan, UT 84009
MLS# 2122330Listed by: KW SOUTH VALLEY KELLER WILLIAMS - New
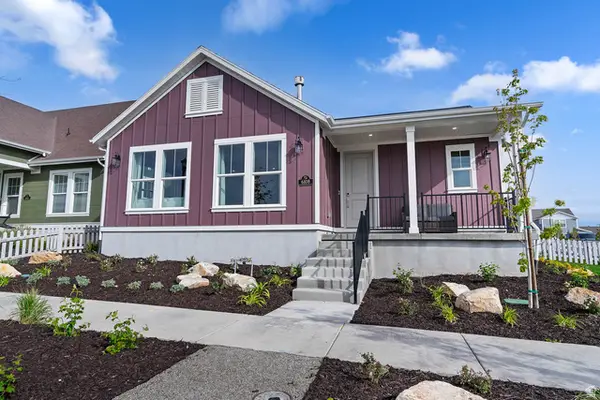 $589,990Active2 beds 2 baths1,736 sq. ft.
$589,990Active2 beds 2 baths1,736 sq. ft.6148 W Franciscotti Dr #608, South Jordan, UT 84009
MLS# 2122345Listed by: ADVANTAGE REAL ESTATE, LLC - New
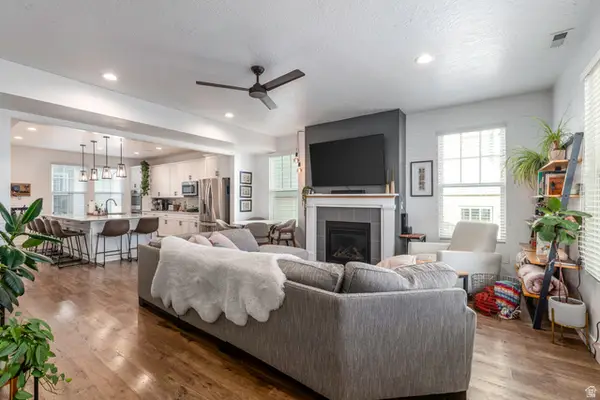 $469,900Active3 beds 2 baths1,596 sq. ft.
$469,900Active3 beds 2 baths1,596 sq. ft.10566 S Oquirrh Lake Rd, South Jordan, UT 84009
MLS# 2122282Listed by: UNITED REAL ESTATE ADVANTAGE - New
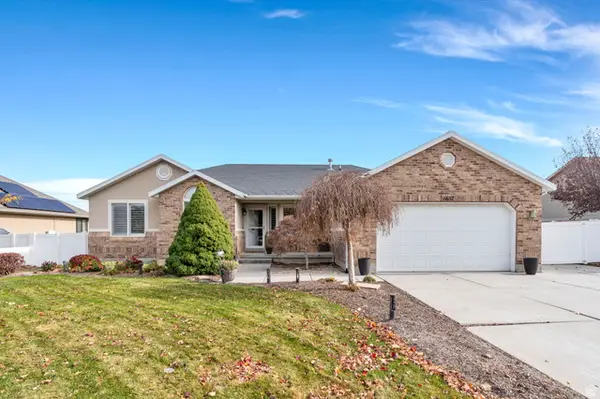 $649,999Active5 beds 4 baths3,180 sq. ft.
$649,999Active5 beds 4 baths3,180 sq. ft.11657 S Windstone Dr, South Jordan, UT 84009
MLS# 2122074Listed by: REAL BROKER, LLC
