10931 S Glamis Dune Dr #913, South Jordan, UT 84009
Local realty services provided by:ERA Realty Center
Listed by:stefanie barnes
Office:century 21 everest
MLS#:2101516
Source:SL
Price summary
- Price:$1,085,000
- Price per sq. ft.:$212.08
About this home
~~NEW PRICE~~ OPEN HOUSE TODAY, SEPTEMBER 27, 2025, 1-4PM~~Breathtaking mountain views and thoughtful upgrades make this home truly one-of-a-kind. From your fully landscaped, maintenance-free backyard, enjoy uninterrupted year-round views of the Wasatch Mountains. The west-facing orientation melts snow in winter while providing shaded comfort for summer entertaining on the covered patio. Inside, timeless design blends with modern convenience. The kitchen features white cabinetry, quartz countertops, subway tile backsplash, double ovens with a gas range, and a spacious pantry that can be converted to a butler's pantry. Luxury vinyl plank flooring, wood and faux plantation shutters, custom wood accent walls, designer lighting, and a herringbone fireplace surround add warmth and style throughout. Built-in shelving, organized walk-in closets, and a versatile bonus room-perfect as a 5th bedroom or home office-offer both function and flexibility.
Contact an agent
Home facts
- Year built:2022
- Listing ID #:2101516
- Added:61 day(s) ago
- Updated:September 29, 2025 at 11:02 AM
Rooms and interior
- Bedrooms:5
- Total bathrooms:4
- Full bathrooms:3
- Half bathrooms:1
- Living area:5,116 sq. ft.
Heating and cooling
- Cooling:Central Air
- Heating:Forced Air
Structure and exterior
- Roof:Asphalt
- Year built:2022
- Building area:5,116 sq. ft.
- Lot area:0.15 Acres
Schools
- High school:Bingham
- Middle school:Elk Ridge
- Elementary school:Eastlake
Utilities
- Water:Culinary, Water Connected
- Sewer:Sewer Connected, Sewer: Connected, Sewer: Public
Finances and disclosures
- Price:$1,085,000
- Price per sq. ft.:$212.08
- Tax amount:$5,030
New listings near 10931 S Glamis Dune Dr #913
- New
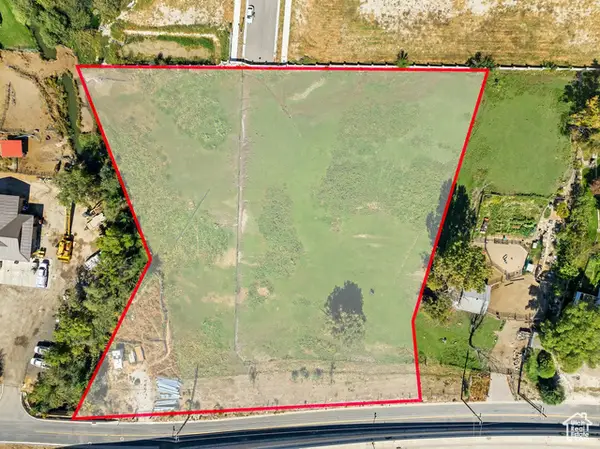 $1,525,000Active2.5 Acres
$1,525,000Active2.5 Acres500 W Willowcreek S #6, South Jordan, UT 84009
MLS# 2114353Listed by: BROUGH REALTY 2 LLC - New
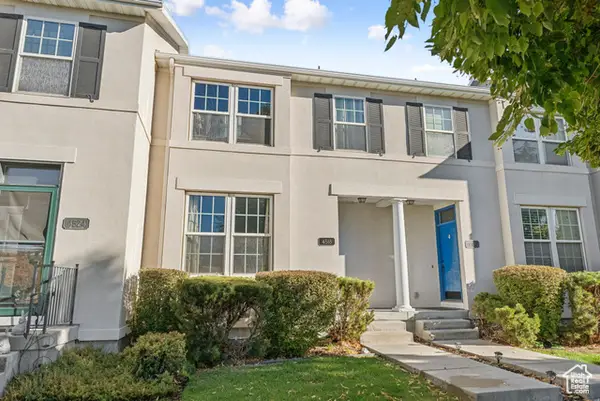 $430,000Active3 beds 4 baths1,779 sq. ft.
$430,000Active3 beds 4 baths1,779 sq. ft.4518 W Cave Run Ln, South Jordan, UT 84095
MLS# 2114277Listed by: KW UTAH REALTORS KELLER WILLIAMS - New
 $585,000Active3 beds 3 baths1,708 sq. ft.
$585,000Active3 beds 3 baths1,708 sq. ft.11171 S Kestrel Rise Rd, South Jordan, UT 84009
MLS# 2114259Listed by: KW SOUTH VALLEY KELLER WILLIAMS - New
 $596,300Active3 beds 3 baths2,660 sq. ft.
$596,300Active3 beds 3 baths2,660 sq. ft.11771 S Rini Rd, South Jordan, UT 84009
MLS# 2114238Listed by: HOLMES HOMES REALTY - New
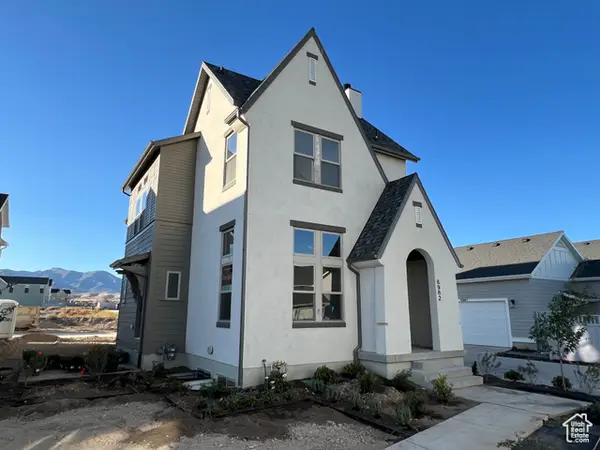 $645,990Active4 beds 3 baths2,471 sq. ft.
$645,990Active4 beds 3 baths2,471 sq. ft.6982 W Lake Ave, South Jordan, UT 84009
MLS# 2114248Listed by: DESTINATION REAL ESTATE - New
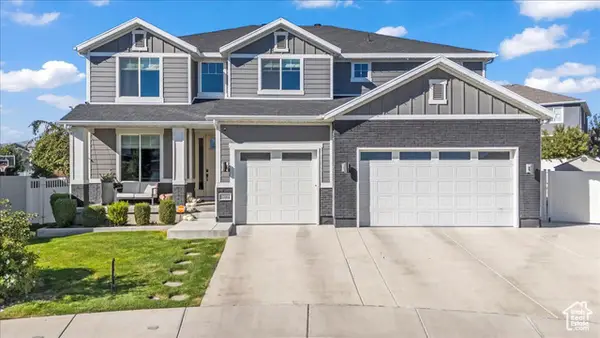 $995,000Active6 beds 4 baths4,078 sq. ft.
$995,000Active6 beds 4 baths4,078 sq. ft.10984 S Nellis Dune Ct W, South Jordan, UT 84009
MLS# 2114090Listed by: KW SOUTH VALLEY KELLER WILLIAMS - New
 $769,000Active3 beds 3 baths3,309 sq. ft.
$769,000Active3 beds 3 baths3,309 sq. ft.1538 W Oakbrook Dr S, South Jordan, UT 84095
MLS# 2114097Listed by: MASTERS UTAH REAL ESTATE - New
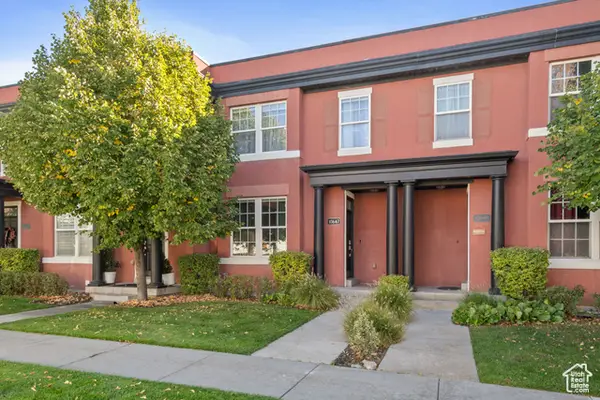 $440,000Active3 beds 4 baths1,776 sq. ft.
$440,000Active3 beds 4 baths1,776 sq. ft.10647 S Oquirrh Lake Rd, South Jordan, UT 84009
MLS# 2114061Listed by: REDFIN CORPORATION - New
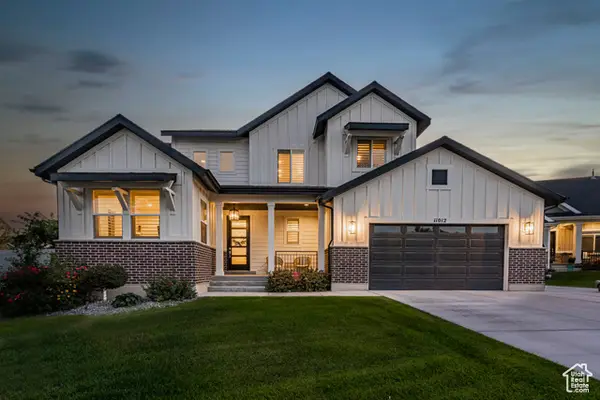 $899,900Active5 beds 4 baths4,177 sq. ft.
$899,900Active5 beds 4 baths4,177 sq. ft.11012 S Albion Pass Ct Ct W, South Jordan, UT 84095
MLS# 2114028Listed by: BLUEROOF REAL ESTATE COMPANY - New
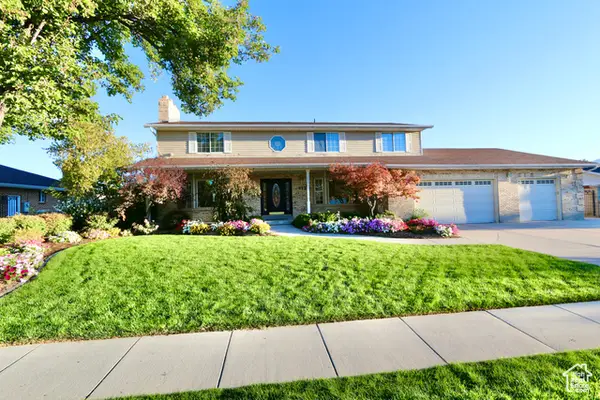 $819,999Active5 beds 4 baths4,740 sq. ft.
$819,999Active5 beds 4 baths4,740 sq. ft.912 W Hollycrest Dr S, South Jordan, UT 84095
MLS# 2113979Listed by: SMITH REAL ESTATE GROUP
