11428 S Silver Pond Dr #3-175, South Jordan, UT 84009
Local realty services provided by:ERA Realty Center
Listed by: patrea marolf, britta jarvie
Office: kw south valley keller williams
MLS#:2103779
Source:SL
Price summary
- Price:$894,000
- Price per sq. ft.:$227.83
- Monthly HOA dues:$143
About this home
Welcome to 11428 S Silver Pond Dr, South Jordan located in the heart of Daybreak's Watermark Village! -a thoughtfully curated home on an oversized lot with a rare privacy fence. This home is not a spec home and is Energy Star rated. Lot, floorplan, options and upgrades meticulously selected by the owners and a professional interior designer. This thoughtfully upgraded 2-story home combines luxury, function, and stunning design throughout its nearly 4,000 sqft of space. Featuring 3 bedrooms, 3 bathrooms, a 3-car garage, and an open-concept floorplan, this home truly feels like a custom build. Ideally located near some of Daybreak's very best parks and the renowned Watercourse. Here, both serenity and adventure are at your fingertips. Just a short stroll away, the Cove House offers an outdoor amphitheater, lawn games, a treat stand, and a resident-only pavilion where you can check out a watercraft and row through the peaceful, winding Watercourse. Inside, you'll find designer touches at every turn-from luxury pendants and under-cabinet lighting in the kitchen, to custom mirrors, elegant sconces, and upgraded hardware in the bathrooms. The living and dining spaces glow with ambiance thanks to 17 dimmer switches and beautifully crafted moldings on all windows and doors. Unique custom built-ins elevate the home offices, primary bedroom, and mudroom, offering smart storage solutions, adjustable shelving, and premium finishes. The custom tri-fold window shades give you flexibility between privacy, natural light, and blackout mode for restful sleep or glare-free screen time. The grand gourmet kitchen is both stunning and functional, featuring glass display cabinets with lighting, additional outlets in the pantry and closets, and a tall appliance shelf. A whole-home surge protector and water filtration/softener system offer peace of mind and comfort. The large unfinished basement has extra-height 9 ft ceilings offering lots of room to grow and a huge under-porch storage room. Showstopping professionally designed & landscaped yard, complete with a custom retaining wall and a carefully curated mix of fruit trees, climbing roses, hydrangeas, and more-perfect for anyone who loves both beauty and bounty. Builder upgrades include premium flooring, cabinets, plumbing, and electrical throughout. Enjoy access to Oquirrh Lake, five community pools, fitness centers, splash pads, community gardens, tennis and pickleball courts, 50+ miles of trails, free concerts, and so much more-all included with your HOA. This home has been lovingly customized and is truly one-of-a-kind. Don't miss your chance to own a turn-key property in one of Utah's most vibrant master-planned communities. ***This property comes with a 1-0 rate buydown, reducing the buyer's interest rate by 1% for the first year of their loan. Buyer is not obligated to use Kristal Curley of Luminary Lending to have offer accepted however must use Team Kristal to receive the buydown. Team Kristal can issue loan approvals in as little as 7 days and close in 10. Restrictions apply. Kristal Curley NMLS37549.*** Information deemed reliable - buyer to verify all information. Ask agent for complete upgrades and features list! 3D TOUR: https://www.zillow.com/view-imx/d845106d-2151-4104-b008-07e7c5e5ca4b?setAttribution=mls&wl=true&initialViewType=pano&utm_source=dashboard
Contact an agent
Home facts
- Year built:2024
- Listing ID #:2103779
- Added:97 day(s) ago
- Updated:November 13, 2025 at 11:58 AM
Rooms and interior
- Bedrooms:3
- Total bathrooms:3
- Full bathrooms:2
- Half bathrooms:1
- Living area:3,924 sq. ft.
Heating and cooling
- Cooling:Central Air
Structure and exterior
- Roof:Asphalt
- Year built:2024
- Building area:3,924 sq. ft.
- Lot area:0.13 Acres
Schools
- High school:Herriman
- Elementary school:Aspen
Utilities
- Water:Culinary, Water Connected
- Sewer:Sewer Connected, Sewer: Connected, Sewer: Public
Finances and disclosures
- Price:$894,000
- Price per sq. ft.:$227.83
- Tax amount:$3,750
New listings near 11428 S Silver Pond Dr #3-175
- New
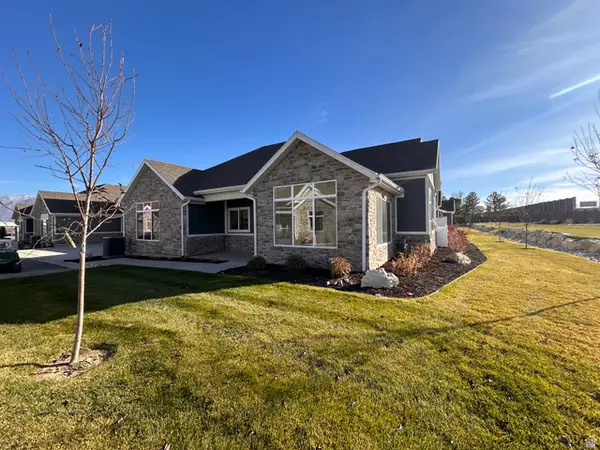 $679,900Active2 beds 2 baths1,924 sq. ft.
$679,900Active2 beds 2 baths1,924 sq. ft.9566 S Ember Glow Ct #D, South Jordan, UT 84095
MLS# 2122377Listed by: VALLEY VU REALTY - New
 $679,900Active3 beds 2 baths1,972 sq. ft.
$679,900Active3 beds 2 baths1,972 sq. ft.9584 S Ember Glow Ct #C, South Jordan, UT 84095
MLS# 2122381Listed by: VALLEY VU REALTY - New
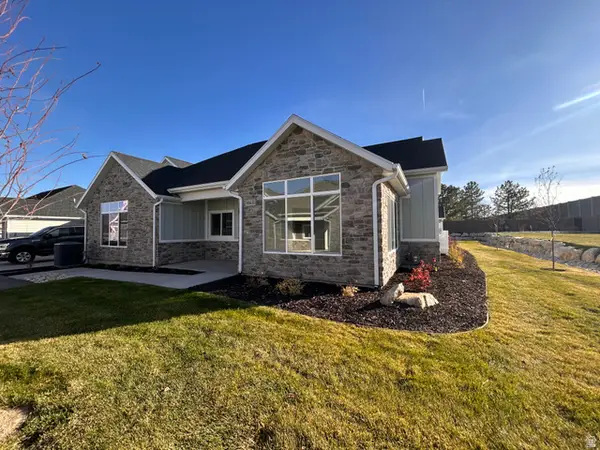 $739,900Active3 beds 3 baths2,524 sq. ft.
$739,900Active3 beds 3 baths2,524 sq. ft.9584 S Ember Glow Ct W #D, South Jordan, UT 84095
MLS# 2122389Listed by: VALLEY VU REALTY - New
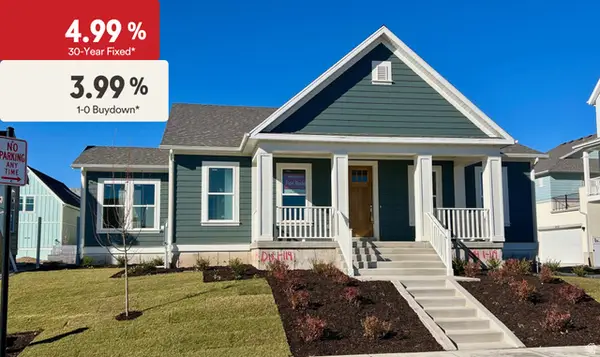 $1,029,990Active5 beds 4 baths5,106 sq. ft.
$1,029,990Active5 beds 4 baths5,106 sq. ft.11568 S Flying Fish Dr #1-119, South Jordan, UT 84009
MLS# 2122401Listed by: DESTINATION REAL ESTATE - New
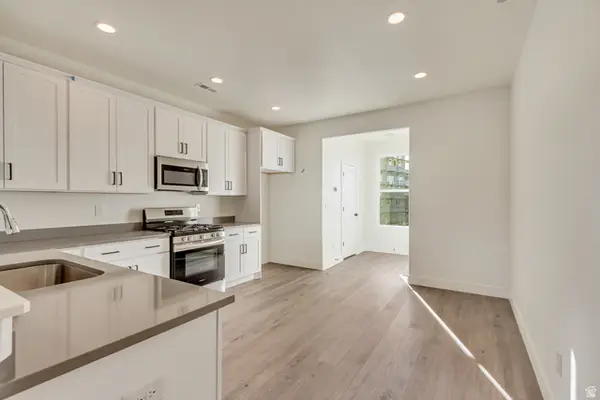 $394,345Active2 beds 2 baths1,463 sq. ft.
$394,345Active2 beds 2 baths1,463 sq. ft.10999 S Freestone Rd W #111, South Jordan, UT 84009
MLS# 2122352Listed by: S H REALTY LC - New
 $791,900Active3 beds 3 baths2,524 sq. ft.
$791,900Active3 beds 3 baths2,524 sq. ft.9553 S Ember Glow Ct #D, South Jordan, UT 84095
MLS# 2122325Listed by: VALLEY VU REALTY - New
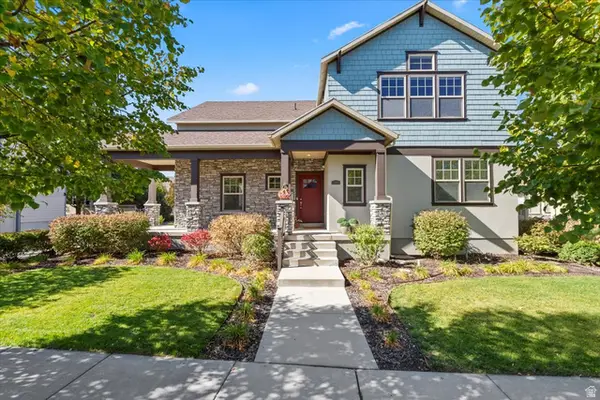 $849,900Active5 beds 4 baths3,940 sq. ft.
$849,900Active5 beds 4 baths3,940 sq. ft.10984 S Manitou Way, South Jordan, UT 84009
MLS# 2122330Listed by: KW SOUTH VALLEY KELLER WILLIAMS - New
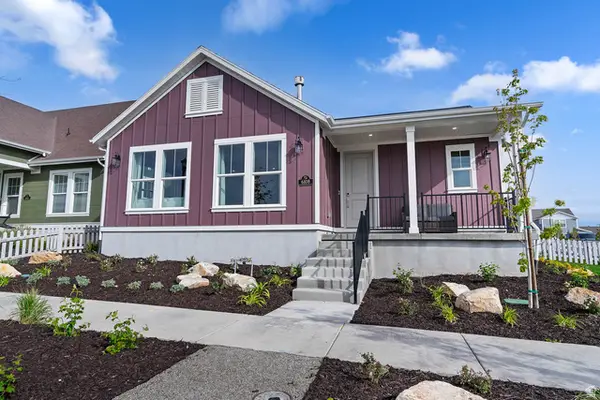 $589,990Active2 beds 2 baths1,736 sq. ft.
$589,990Active2 beds 2 baths1,736 sq. ft.6148 W Franciscotti Dr #608, South Jordan, UT 84009
MLS# 2122345Listed by: ADVANTAGE REAL ESTATE, LLC - New
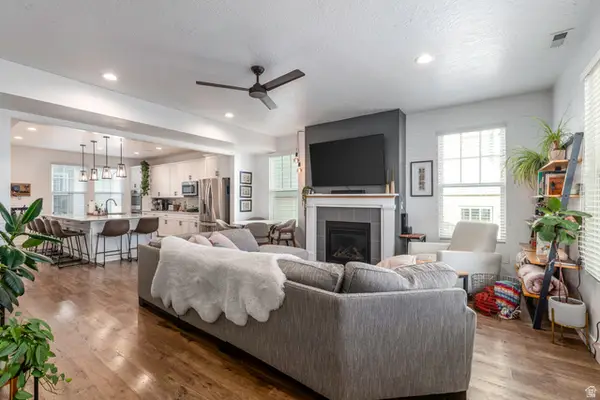 $469,900Active3 beds 2 baths1,596 sq. ft.
$469,900Active3 beds 2 baths1,596 sq. ft.10566 S Oquirrh Lake Rd, South Jordan, UT 84009
MLS# 2122282Listed by: UNITED REAL ESTATE ADVANTAGE - New
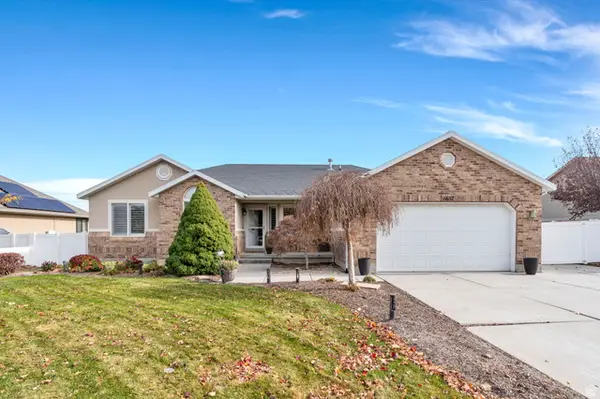 $649,999Active5 beds 4 baths3,180 sq. ft.
$649,999Active5 beds 4 baths3,180 sq. ft.11657 S Windstone Dr, South Jordan, UT 84009
MLS# 2122074Listed by: REAL BROKER, LLC
