11441 S Oakmond Rd, South Jordan, UT 84009
Local realty services provided by:ERA Brokers Consolidated
11441 S Oakmond Rd,South Jordan, UT 84009
$425,000
- 2 Beds
- 3 Baths
- 2,482 sq. ft.
- Townhouse
- Active
Listed by:mary roe
Office:distinction real estate
MLS#:2100743
Source:SL
Price summary
- Price:$425,000
- Price per sq. ft.:$171.23
- Monthly HOA dues:$363
About this home
Seller is offering a $5000.00 flooring allowance. Seller is going to PAY 1 Year of HOA for the NEW owners! Daybreak Dream Townhome Updated & Move-In Ready! Hey friends If you've been looking for that just-right place to call home-modern, low-maintenance, and full of charm-this South Jordan townhome near the heart of Daybreak might be it! Here's why I'm obsessed with it (and why you might be too): Location, location, lifestyle Nestled near Downtown Daybreak, Bee's Stadium, University of Utah Medical Center, Veterans Affairs, and so many parks, trails, and lakes. TRAX nearby makes commuting or weekend outings super easy. Kayaking, biking, fishing, working out, or grabbing coffee-you're already there. Inside features you'll love Custom teakwood floors throughout the main level-gorgeous and durable. All appliances included (yes-all of them!), including a brand new dishwasher, washer, and dryer (2024). Open loft upstairs perfect for a home office, extra living space, or easily convertible into a 3rd bedroom. Charming armoire stays with the home-storage meets character! Private balcony off the primary suite-your new favorite coffee spot. Unfinished basement-blank canvas to create a media room, home gym, extra bedrooms, or whatever your heart dreams up. 2-3 Bedrooms (depending on how you use the loft) 2+ Bathrooms Garage + guest parking South Jordan Right in the heart of Daybreak's best Whether you're starting out, sizing down, or just craving a low-stress home base in one of Utah's most vibrant communities-this one checks the boxes. DM me for a private tour or questions. Let's turn the key to your next chapter!
Contact an agent
Home facts
- Year built:2006
- Listing ID #:2100743
- Added:66 day(s) ago
- Updated:September 29, 2025 at 11:02 AM
Rooms and interior
- Bedrooms:2
- Total bathrooms:3
- Full bathrooms:2
- Half bathrooms:1
- Living area:2,482 sq. ft.
Heating and cooling
- Cooling:Central Air
- Heating:Forced Air, Gas: Central
Structure and exterior
- Roof:Asphalt
- Year built:2006
- Building area:2,482 sq. ft.
- Lot area:0.01 Acres
Schools
- High school:Herriman
- Middle school:Copper Mountain
- Elementary school:Daybreak
Utilities
- Water:Culinary, Water Connected
- Sewer:Sewer Connected, Sewer: Connected, Sewer: Public
Finances and disclosures
- Price:$425,000
- Price per sq. ft.:$171.23
- Tax amount:$2,200
New listings near 11441 S Oakmond Rd
- New
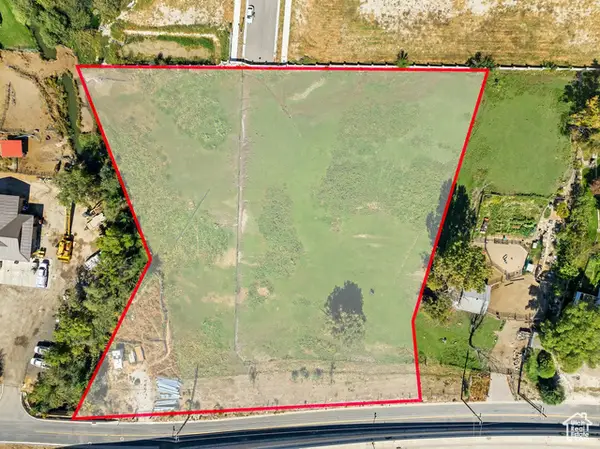 $1,525,000Active2.5 Acres
$1,525,000Active2.5 Acres500 W Willowcreek S #6, South Jordan, UT 84009
MLS# 2114353Listed by: BROUGH REALTY 2 LLC - New
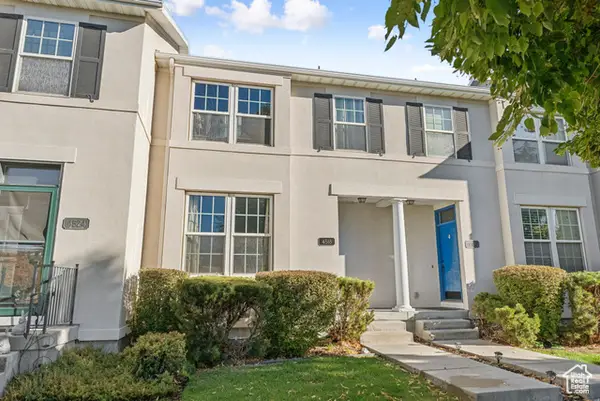 $430,000Active3 beds 4 baths1,779 sq. ft.
$430,000Active3 beds 4 baths1,779 sq. ft.4518 W Cave Run Ln, South Jordan, UT 84095
MLS# 2114277Listed by: KW UTAH REALTORS KELLER WILLIAMS - New
 $585,000Active3 beds 3 baths1,708 sq. ft.
$585,000Active3 beds 3 baths1,708 sq. ft.11171 S Kestrel Rise Rd, South Jordan, UT 84009
MLS# 2114259Listed by: KW SOUTH VALLEY KELLER WILLIAMS - New
 $596,300Active3 beds 3 baths2,660 sq. ft.
$596,300Active3 beds 3 baths2,660 sq. ft.11771 S Rini Rd, South Jordan, UT 84009
MLS# 2114238Listed by: HOLMES HOMES REALTY - New
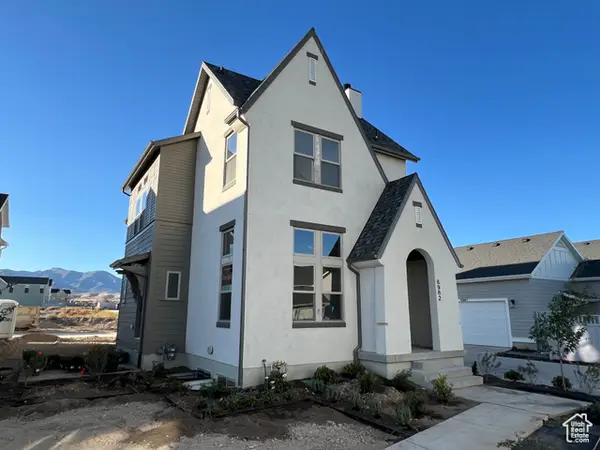 $645,990Active4 beds 3 baths2,471 sq. ft.
$645,990Active4 beds 3 baths2,471 sq. ft.6982 W Lake Ave, South Jordan, UT 84009
MLS# 2114248Listed by: DESTINATION REAL ESTATE - New
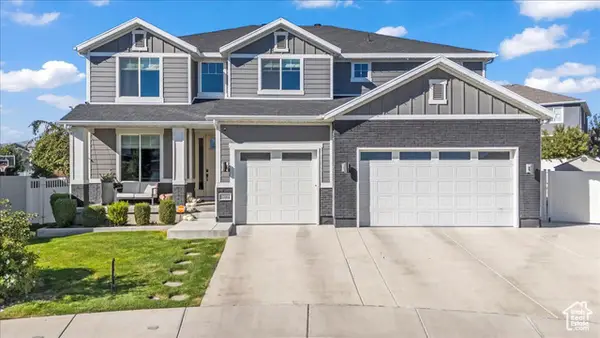 $995,000Active6 beds 4 baths4,078 sq. ft.
$995,000Active6 beds 4 baths4,078 sq. ft.10984 S Nellis Dune Ct W, South Jordan, UT 84009
MLS# 2114090Listed by: KW SOUTH VALLEY KELLER WILLIAMS - New
 $769,000Active3 beds 3 baths3,309 sq. ft.
$769,000Active3 beds 3 baths3,309 sq. ft.1538 W Oakbrook Dr S, South Jordan, UT 84095
MLS# 2114097Listed by: MASTERS UTAH REAL ESTATE - New
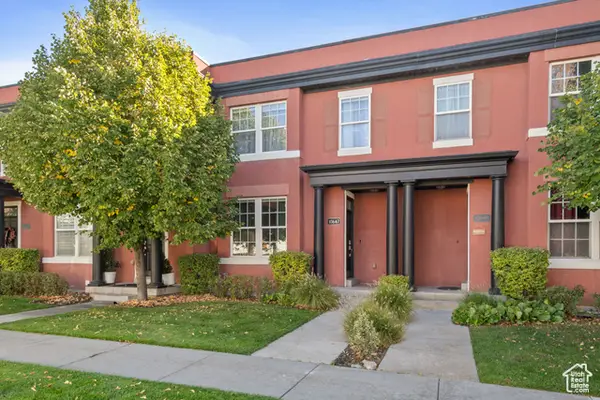 $440,000Active3 beds 4 baths1,776 sq. ft.
$440,000Active3 beds 4 baths1,776 sq. ft.10647 S Oquirrh Lake Rd, South Jordan, UT 84009
MLS# 2114061Listed by: REDFIN CORPORATION - New
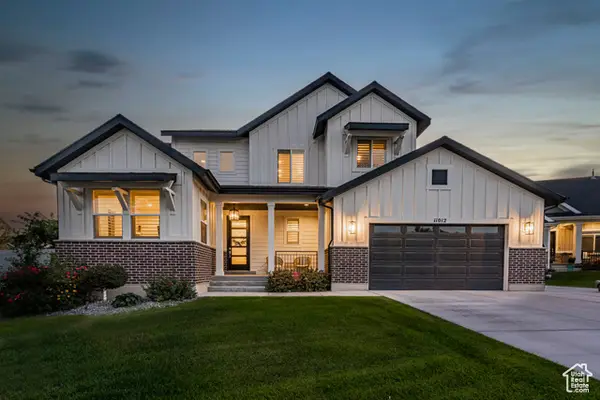 $899,900Active5 beds 4 baths4,177 sq. ft.
$899,900Active5 beds 4 baths4,177 sq. ft.11012 S Albion Pass Ct Ct W, South Jordan, UT 84095
MLS# 2114028Listed by: BLUEROOF REAL ESTATE COMPANY - New
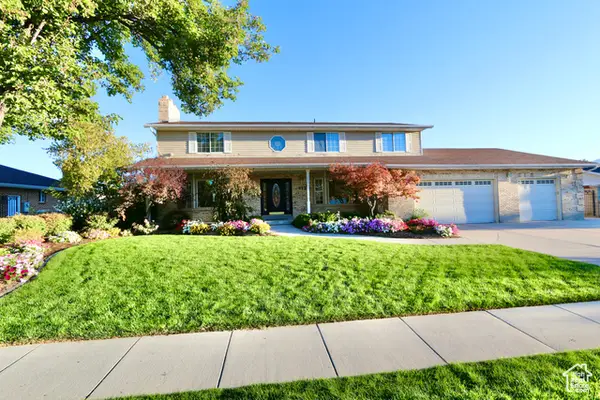 $819,999Active5 beds 4 baths4,740 sq. ft.
$819,999Active5 beds 4 baths4,740 sq. ft.912 W Hollycrest Dr S, South Jordan, UT 84095
MLS# 2113979Listed by: SMITH REAL ESTATE GROUP
