11623 S Silver Pond Dr, South Jordan, UT 84009
Local realty services provided by:ERA Realty Center
11623 S Silver Pond Dr,South Jordan, UT 84009
$500,000
- 3 Beds
- 3 Baths
- 2,820 sq. ft.
- Single family
- Active
Listed by: jacob petersen
Office: real broker, llc.
MLS#:2103460
Source:SL
Price summary
- Price:$500,000
- Price per sq. ft.:$177.3
- Monthly HOA dues:$139
About this home
Welcome to this beautifully maintained 3-bedroom, 2.5-bathroom home offering 2,820 sq ft of bright, functional living space. From the moment you step inside, you'll appreciate the spacious open-concept layout, perfect for entertaining and everyday living. The main floor features a generous living area, modern kitchen with beautiful countertops, stainless steel appliances, and ample cabinet space, plus a dedicated dining area and a cozy family room. Upstairs, you'll find all three bedrooms, including a spacious primary suite with a walk-in closet and ensuite bathroom featuring double sinks, a soaking tub, and separate shower. The unfinished basement offers room to grow or personalize-perfect for a home theater, gym, or additional bedrooms. But what truly sets this home apart is its location. Living in Daybreak means access to world-class amenities: Oquirrh Lake for kayaking, paddleboarding, and lakeside strolls. Miles of walking and biking trails connecting parks, playgrounds, and green spaces. Multiple neighborhood pools and splash pads. Tennis and pickleball courts, community gardens, and fitness centers. A vibrant community with shops, restaurants, a farmers market, and the new downtown-style SoDa Row. Convenient TRAX access and proximity to Mountain View Corridor for easy commuting Whether you're enjoying a peaceful evening at home or taking advantage of the endless amenities Daybreak has to offer, this home checks all the boxes for comfort, community, and convenience. Seller offering rate buydown with preferred lender. Contact agent for details.
Contact an agent
Home facts
- Year built:2023
- Listing ID #:2103460
- Added:98 day(s) ago
- Updated:November 13, 2025 at 11:58 AM
Rooms and interior
- Bedrooms:3
- Total bathrooms:3
- Full bathrooms:2
- Half bathrooms:1
- Living area:2,820 sq. ft.
Heating and cooling
- Cooling:Central Air
- Heating:Gas: Central
Structure and exterior
- Roof:Asphalt
- Year built:2023
- Building area:2,820 sq. ft.
- Lot area:0.06 Acres
Schools
- High school:Herriman
- Elementary school:Aspen
Utilities
- Water:Culinary, Water Connected
- Sewer:Sewer Connected, Sewer: Connected
Finances and disclosures
- Price:$500,000
- Price per sq. ft.:$177.3
- Tax amount:$2,658
New listings near 11623 S Silver Pond Dr
- New
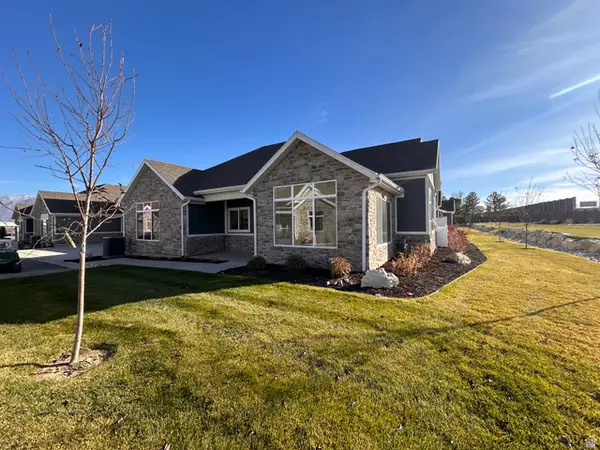 $679,900Active2 beds 2 baths1,924 sq. ft.
$679,900Active2 beds 2 baths1,924 sq. ft.9566 S Ember Glow Ct #D, South Jordan, UT 84095
MLS# 2122377Listed by: VALLEY VU REALTY - New
 $679,900Active3 beds 2 baths1,972 sq. ft.
$679,900Active3 beds 2 baths1,972 sq. ft.9584 S Ember Glow Ct #C, South Jordan, UT 84095
MLS# 2122381Listed by: VALLEY VU REALTY - New
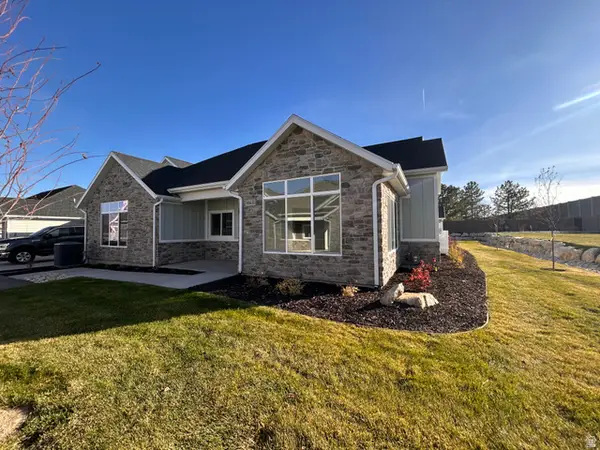 $739,900Active3 beds 3 baths2,524 sq. ft.
$739,900Active3 beds 3 baths2,524 sq. ft.9584 S Ember Glow Ct W #D, South Jordan, UT 84095
MLS# 2122389Listed by: VALLEY VU REALTY - New
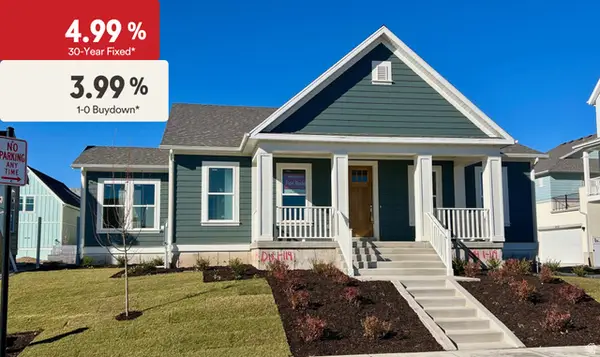 $1,029,990Active5 beds 4 baths5,106 sq. ft.
$1,029,990Active5 beds 4 baths5,106 sq. ft.11568 S Flying Fish Dr #1-119, South Jordan, UT 84009
MLS# 2122401Listed by: DESTINATION REAL ESTATE - New
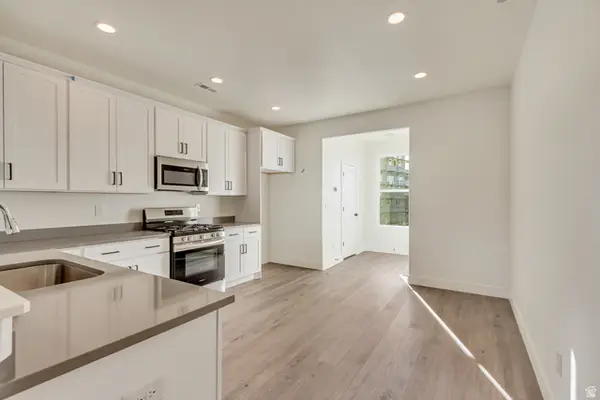 $394,345Active2 beds 2 baths1,463 sq. ft.
$394,345Active2 beds 2 baths1,463 sq. ft.10999 S Freestone Rd W #111, South Jordan, UT 84009
MLS# 2122352Listed by: S H REALTY LC - New
 $791,900Active3 beds 3 baths2,524 sq. ft.
$791,900Active3 beds 3 baths2,524 sq. ft.9553 S Ember Glow Ct #D, South Jordan, UT 84095
MLS# 2122325Listed by: VALLEY VU REALTY - New
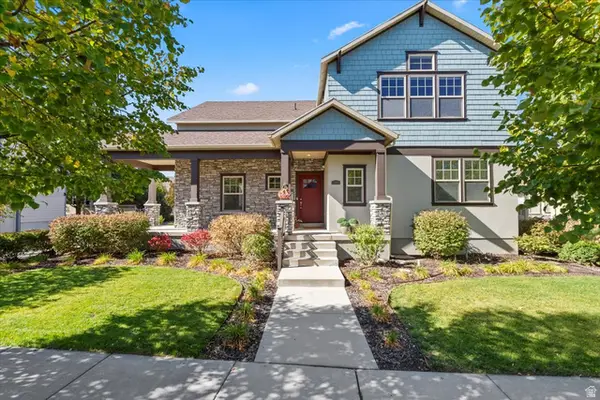 $849,900Active5 beds 4 baths3,940 sq. ft.
$849,900Active5 beds 4 baths3,940 sq. ft.10984 S Manitou Way, South Jordan, UT 84009
MLS# 2122330Listed by: KW SOUTH VALLEY KELLER WILLIAMS - New
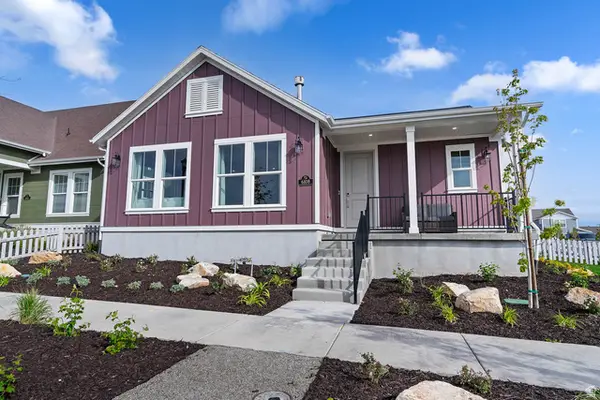 $589,990Active2 beds 2 baths1,736 sq. ft.
$589,990Active2 beds 2 baths1,736 sq. ft.6148 W Franciscotti Dr #608, South Jordan, UT 84009
MLS# 2122345Listed by: ADVANTAGE REAL ESTATE, LLC - New
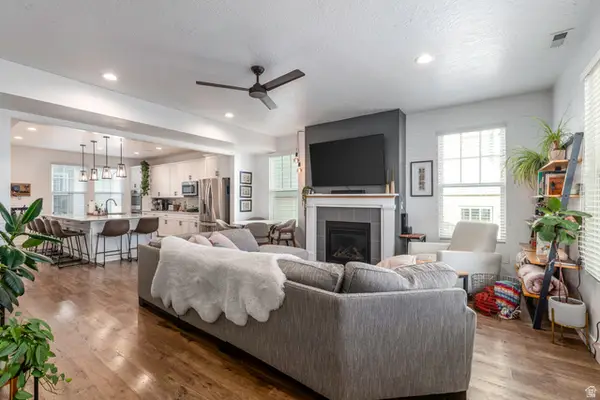 $469,900Active3 beds 2 baths1,596 sq. ft.
$469,900Active3 beds 2 baths1,596 sq. ft.10566 S Oquirrh Lake Rd, South Jordan, UT 84009
MLS# 2122282Listed by: UNITED REAL ESTATE ADVANTAGE - New
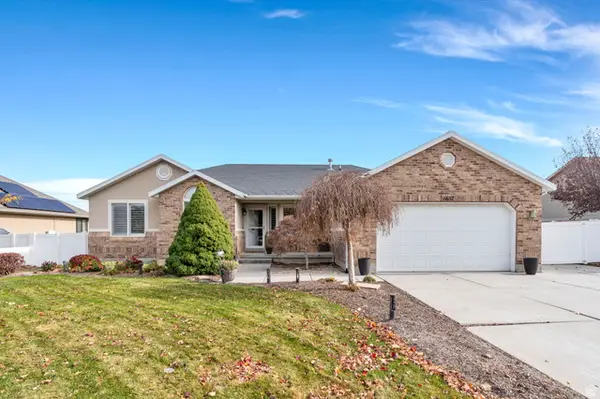 $649,999Active5 beds 4 baths3,180 sq. ft.
$649,999Active5 beds 4 baths3,180 sq. ft.11657 S Windstone Dr, South Jordan, UT 84009
MLS# 2122074Listed by: REAL BROKER, LLC
