11645 S Keystone Dr, South Jordan, UT 84009
Local realty services provided by:ERA Brokers Consolidated

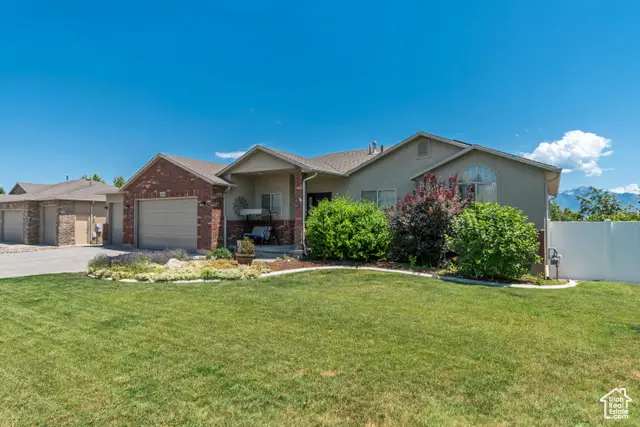
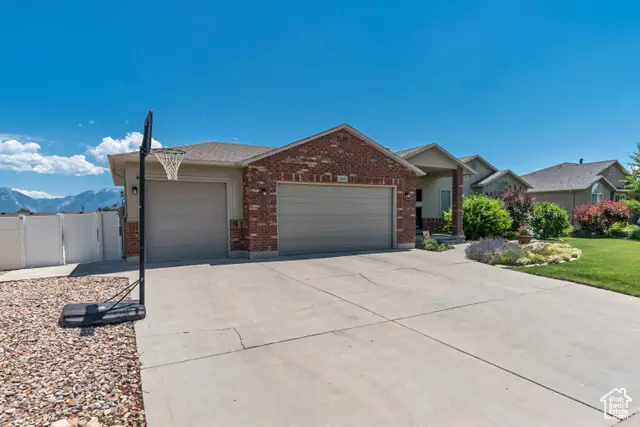
11645 S Keystone Dr,South Jordan, UT 84009
$739,900
- 4 Beds
- 3 Baths
- 3,363 sq. ft.
- Single family
- Pending
Listed by:jason judd
Office:kw south valley keller williams
MLS#:2093585
Source:SL
Price summary
- Price:$739,900
- Price per sq. ft.:$220.01
About this home
Don't miss this beautiful South Jordan rambler in the highly sought-after Sunstone Village community! No HOA! This spacious home offers a three-car garage, sits on a .23-acre lot, and features two kitchens, a walkout basement that can function as an apartment for the savvy homeowner, and a solar panel system to help keep energy bills low. Inside, you'll find a comfortable and functional floor plan with large, open spaces that flow seamlessly. The main-level open-concept kitchen and family room is the heart of the home, ideal for gathering and entertaining. Generous windows fill the home with natural light throughout the day. The main kitchen is warm and welcoming, with granite countertops, a large island, white cabinetry, tile flooring, and stainless-steel appliances. The spacious primary bedroom includes a private ensuite bathroom and a walk-in closet. In total, the home offers four bedrooms, plus an office/den located just off the main entry, perfect for working from home. The walkout basement includes a full second kitchen, two bedrooms, a full bath, and a large family room, making it ideal as an entertainment space or a potential income-generating apartment. Step outside to enjoy the east-facing covered deck perfect for shaded summer BBQs and gatherings with friends. The beautifully landscaped backyard includes a large shed, mature trees and a trampoline. Easy access to Mountain View Corridor and Bangerter Highway, and just minutes from the new Bees Ballpark and The District shopping, dining, and entertainment areas. Put this home on your must-see list!
Contact an agent
Home facts
- Year built:2003
- Listing Id #:2093585
- Added:55 day(s) ago
- Updated:August 12, 2025 at 10:10 PM
Rooms and interior
- Bedrooms:4
- Total bathrooms:3
- Full bathrooms:3
- Living area:3,363 sq. ft.
Heating and cooling
- Cooling:Central Air
- Heating:Forced Air, Gas: Central
Structure and exterior
- Roof:Asphalt
- Year built:2003
- Building area:3,363 sq. ft.
- Lot area:0.23 Acres
Schools
- High school:Herriman
- Elementary school:Aspen
Utilities
- Water:Culinary, Water Connected
- Sewer:Sewer Connected, Sewer: Connected, Sewer: Public
Finances and disclosures
- Price:$739,900
- Price per sq. ft.:$220.01
- Tax amount:$3,313
New listings near 11645 S Keystone Dr
- Open Sat, 11am to 2pmNew
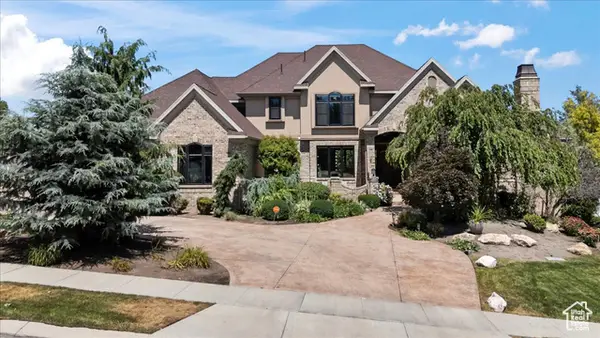 $2,299,999Active7 beds 5 baths7,050 sq. ft.
$2,299,999Active7 beds 5 baths7,050 sq. ft.1064 W Park Palisade Dr, South Jordan, UT 84095
MLS# 2105211Listed by: FORTE REAL ESTATE, LLC - New
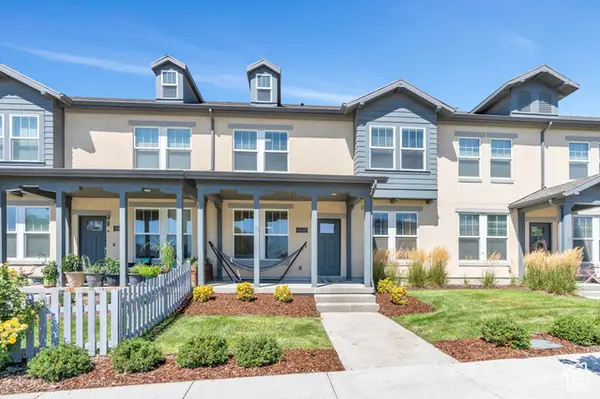 $449,000Active3 beds 3 baths1,627 sq. ft.
$449,000Active3 beds 3 baths1,627 sq. ft.11422 S Regalstone Dr, South Jordan, UT 84009
MLS# 2105232Listed by: ZANDER REAL ESTATE TEAM PLLC - New
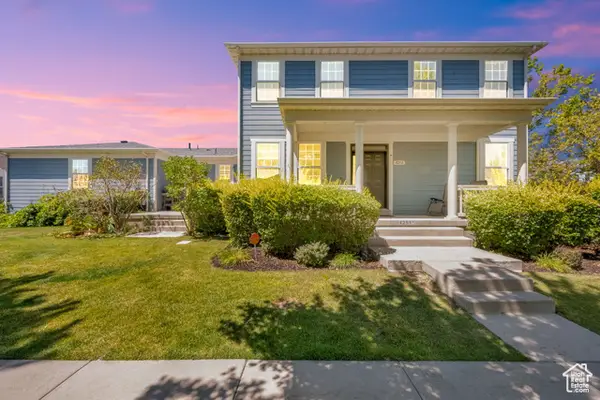 $615,000Active6 beds 4 baths3,485 sq. ft.
$615,000Active6 beds 4 baths3,485 sq. ft.4251 W Lake Bridge Dr, South Jordan, UT 84009
MLS# 2105238Listed by: ACTION TEAM REALTY - New
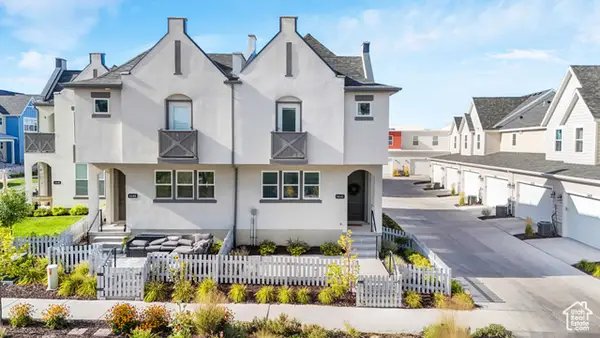 $430,000Active3 beds 3 baths1,445 sq. ft.
$430,000Active3 beds 3 baths1,445 sq. ft.6642 W Skip Rock Rd, South Jordan, UT 84009
MLS# 2105171Listed by: KW SOUTH VALLEY KELLER WILLIAMS - New
 $575,000Active3 beds 4 baths2,676 sq. ft.
$575,000Active3 beds 4 baths2,676 sq. ft.10584 S Kestrel Rise Rd W, South Jordan, UT 84009
MLS# 2105173Listed by: P.R.C. REALTY - New
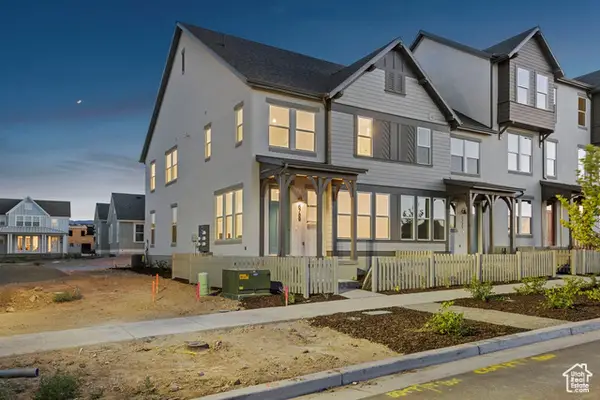 $444,990Active3 beds 2 baths1,525 sq. ft.
$444,990Active3 beds 2 baths1,525 sq. ft.6769 W South Jordan Pkwy, South Jordan, UT 84009
MLS# 2105088Listed by: DESTINATION REAL ESTATE - Open Sat, 11am to 1pmNew
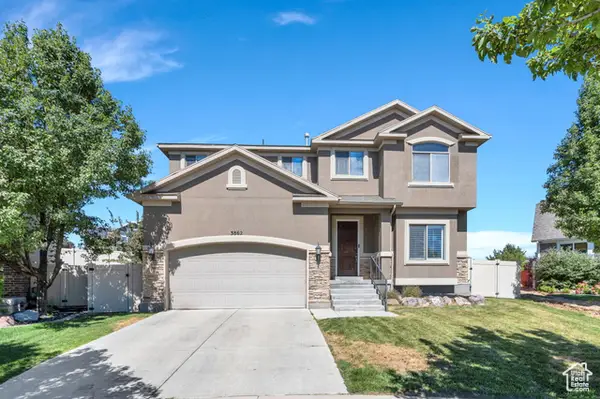 $640,000Active3 beds 3 baths3,003 sq. ft.
$640,000Active3 beds 3 baths3,003 sq. ft.3862 W Belfry Cir, South Jordan, UT 84009
MLS# 2105101Listed by: KW SOUTH VALLEY KELLER WILLIAMS - New
 $655,000Active5 beds 2 baths2,731 sq. ft.
$655,000Active5 beds 2 baths2,731 sq. ft.1673 W 9775 S, South Jordan, UT 84095
MLS# 2105021Listed by: ISELLHOMESFORLESS.COM - New
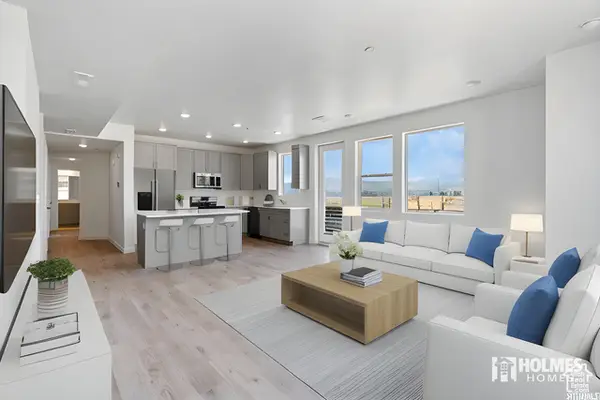 $417,300Active3 beds 2 baths1,329 sq. ft.
$417,300Active3 beds 2 baths1,329 sq. ft.5263 W Reventon Rd S, South Jordan, UT 84009
MLS# 2104958Listed by: HOLMES HOMES REALTY - New
 $459,900Active3 beds 3 baths1,607 sq. ft.
$459,900Active3 beds 3 baths1,607 sq. ft.11653 S Skyward Rd, South Jordan, UT 84009
MLS# 2104951Listed by: KW SOUTH VALLEY KELLER WILLIAMS

