4914 W Crosswater Rd S, South Jordan, UT 84009
Local realty services provided by:ERA Realty Center
Listed by:belladonna riso
Office:exp realty, llc. (park city)
MLS#:2103338
Source:SL
Price summary
- Price:$785,000
- Price per sq. ft.:$230.07
- Monthly HOA dues:$150
About this home
Welcome to 4914 Crosswater Road, where timeless design meets an unbeatable Daybreak location just moments from Oquirrh Lake and Heights Park. This stunning home boasts a spacious open floor plan anchored by a dramatic two-story living room drenched in natural light, perfect for everyday living and effortless entertaining. Enjoy the ease of main-floor living with a private office or den near the entry and a serene main suite featuring a soaking tub, separate shower, and generous walk-in closet. Throughout the home, you'll find thoughtful upgrades including custom window casings, plantation shutters, elegant lighting, and premium flooring. The kitchen includes a sleek counter-depth refrigerator, and the three-car garage offers ample storage. Step outside to your own secluded retreat: a private covered patio with a hot tub and mounted flat screen TV, ideal for relaxing or hosting under the stars. Best of all, this home is within walking distance to Oquirrh Lake, the brand-new ballpark, and all of Daybreak's beloved summer concerts. This is Daybreak living at its best-stylish, functional, and close to everything.
Contact an agent
Home facts
- Year built:2017
- Listing ID #:2103338
- Added:53 day(s) ago
- Updated:September 29, 2025 at 11:02 AM
Rooms and interior
- Bedrooms:5
- Total bathrooms:4
- Full bathrooms:3
- Half bathrooms:1
- Living area:3,412 sq. ft.
Heating and cooling
- Cooling:Central Air
- Heating:Forced Air, Gas: Central
Structure and exterior
- Roof:Asphalt, Metal, Pitched
- Year built:2017
- Building area:3,412 sq. ft.
- Lot area:0.12 Acres
Schools
- High school:Herriman
- Middle school:Copper Mountain
- Elementary school:Daybreak
Utilities
- Water:Culinary, Water Connected
- Sewer:Sewer Connected, Sewer: Connected, Sewer: Public
Finances and disclosures
- Price:$785,000
- Price per sq. ft.:$230.07
- Tax amount:$3,927
New listings near 4914 W Crosswater Rd S
- New
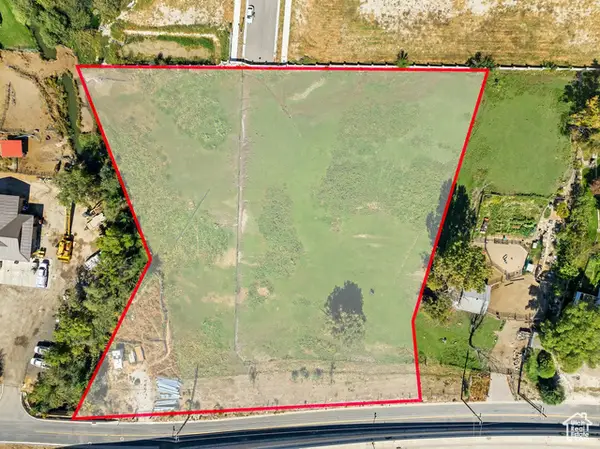 $1,525,000Active2.5 Acres
$1,525,000Active2.5 Acres500 W Willowcreek S #6, South Jordan, UT 84009
MLS# 2114353Listed by: BROUGH REALTY 2 LLC - New
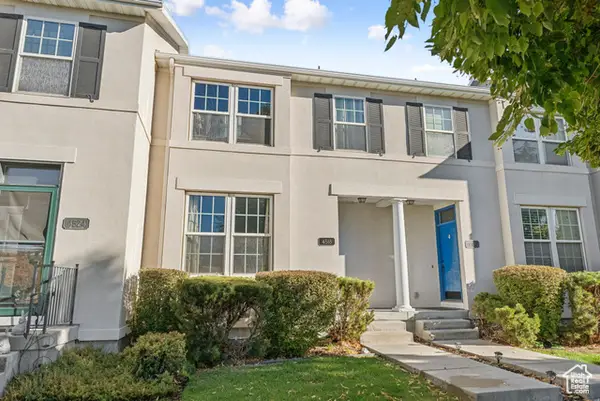 $430,000Active3 beds 4 baths1,779 sq. ft.
$430,000Active3 beds 4 baths1,779 sq. ft.4518 W Cave Run Ln, South Jordan, UT 84095
MLS# 2114277Listed by: KW UTAH REALTORS KELLER WILLIAMS - New
 $585,000Active3 beds 3 baths1,708 sq. ft.
$585,000Active3 beds 3 baths1,708 sq. ft.11171 S Kestrel Rise Rd, South Jordan, UT 84009
MLS# 2114259Listed by: KW SOUTH VALLEY KELLER WILLIAMS - New
 $596,300Active3 beds 3 baths2,660 sq. ft.
$596,300Active3 beds 3 baths2,660 sq. ft.11771 S Rini Rd, South Jordan, UT 84009
MLS# 2114238Listed by: HOLMES HOMES REALTY - New
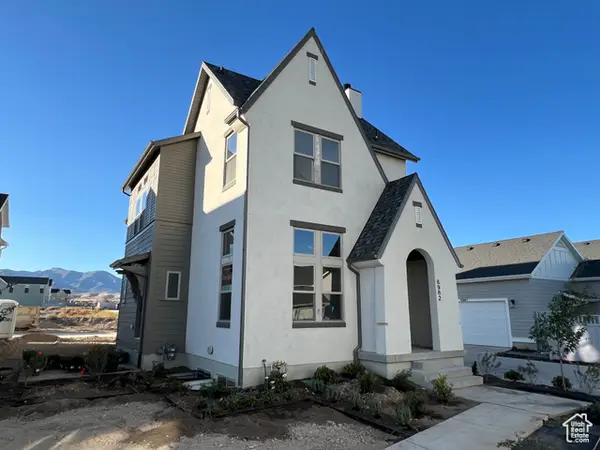 $645,990Active4 beds 3 baths2,471 sq. ft.
$645,990Active4 beds 3 baths2,471 sq. ft.6982 W Lake Ave, South Jordan, UT 84009
MLS# 2114248Listed by: DESTINATION REAL ESTATE - New
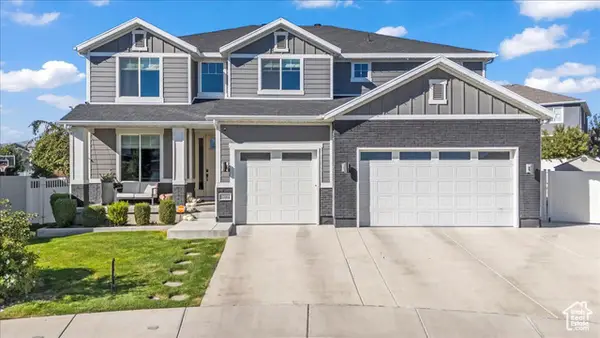 $995,000Active6 beds 4 baths4,078 sq. ft.
$995,000Active6 beds 4 baths4,078 sq. ft.10984 S Nellis Dune Ct W, South Jordan, UT 84009
MLS# 2114090Listed by: KW SOUTH VALLEY KELLER WILLIAMS - New
 $769,000Active3 beds 3 baths3,309 sq. ft.
$769,000Active3 beds 3 baths3,309 sq. ft.1538 W Oakbrook Dr S, South Jordan, UT 84095
MLS# 2114097Listed by: MASTERS UTAH REAL ESTATE - New
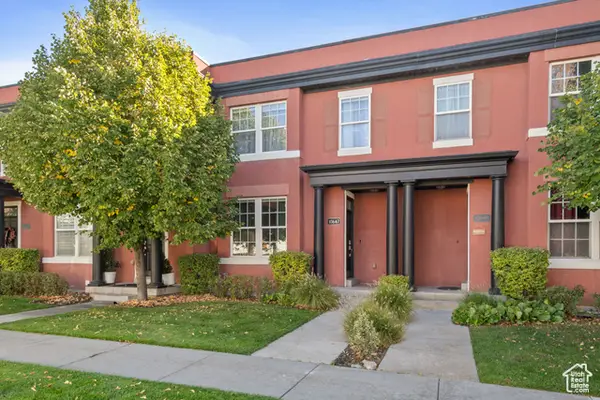 $440,000Active3 beds 4 baths1,776 sq. ft.
$440,000Active3 beds 4 baths1,776 sq. ft.10647 S Oquirrh Lake Rd, South Jordan, UT 84009
MLS# 2114061Listed by: REDFIN CORPORATION - New
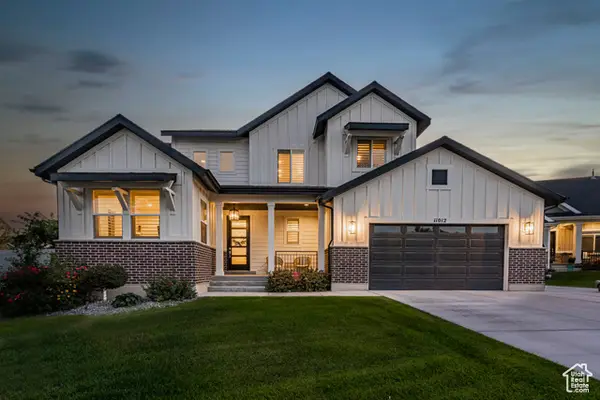 $899,900Active5 beds 4 baths4,177 sq. ft.
$899,900Active5 beds 4 baths4,177 sq. ft.11012 S Albion Pass Ct Ct W, South Jordan, UT 84095
MLS# 2114028Listed by: BLUEROOF REAL ESTATE COMPANY - New
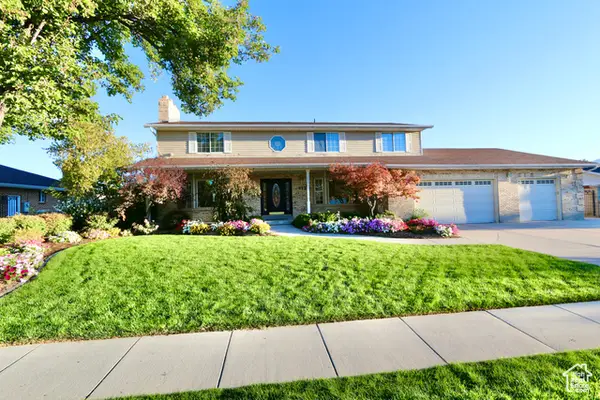 $819,999Active5 beds 4 baths4,740 sq. ft.
$819,999Active5 beds 4 baths4,740 sq. ft.912 W Hollycrest Dr S, South Jordan, UT 84095
MLS# 2113979Listed by: SMITH REAL ESTATE GROUP
