4961 W Topcrest S, South Jordan, UT 84009
Local realty services provided by:ERA Realty Center
4961 W Topcrest S,South Jordan, UT 84009
$899,000
- 4 Beds
- 5 Baths
- 3,605 sq. ft.
- Single family
- Active
Listed by:nicole quealy
Office:kw south valley keller williams
MLS#:2103494
Source:SL
Price summary
- Price:$899,000
- Price per sq. ft.:$249.38
- Monthly HOA dues:$138
About this home
*** OPEN HOUSE SATURDAY SEP. 27th 12pm-2pm*** This stunning all-brick home with separate STUDIO APARTMENT/ADU (accessory dwelling unit) offers the perfect blend of classic craftsmanship and modern upgrades. With 4 beds, 3.5 baths there is room for everyone. Primary bed on the main, with attached laundry.*ALL APPLIANCES ARE INCLUDED IN SALE*. 3 washers 3 Dryers and 2 Refrigerators. Updated and remodeled gourmet kitchen with granite counters, SS appliances. The studio ADU features new flooring and paint, perfect for guests, rental income, or a private home office. The ADU adds 541 square feet (not included in the SF of the home) with a full kitchen, bathroom, family room and a space for a bed. Beautifully manicured yard with a fully fenced large flat area for entertaining with a new deck. This home has so much to offer. Please see the full list of upgrades on "listing documents". ***GREAT LOCATION*** Daybreak Amenities include; over 50 miles of walking trails, 5 pools, tennis courts, pickle ball courts, on-site workout facility, parks, schools, and trails all within 5 minutes walking distance. Outdoor basketball and sand volleyball as well as, community garden plots. Enjoy taking out a paddle-board or a canoe during the summer! Not to mention the famous Daybreak Summer Concert Series, Pumpkin Regatta, and the NEW BEES BASEBALL STADIUM IN THE FALL! Daybreak has a place for every style of living. Square footage figures are provided as a courtesy estimate only and were obtained from county records. Buyer is advised to obtain an independent measurement
Contact an agent
Home facts
- Year built:2006
- Listing ID #:2103494
- Added:53 day(s) ago
- Updated:September 29, 2025 at 11:02 AM
Rooms and interior
- Bedrooms:4
- Total bathrooms:5
- Full bathrooms:4
- Half bathrooms:1
- Living area:3,605 sq. ft.
Heating and cooling
- Cooling:Central Air
- Heating:Gas: Central
Structure and exterior
- Roof:Asphalt
- Year built:2006
- Building area:3,605 sq. ft.
- Lot area:0.17 Acres
Schools
- High school:Herriman
- Elementary school:Daybreak
Utilities
- Water:Culinary, Water Connected
- Sewer:Sewer Connected, Sewer: Connected, Sewer: Public
Finances and disclosures
- Price:$899,000
- Price per sq. ft.:$249.38
- Tax amount:$3,828
New listings near 4961 W Topcrest S
- New
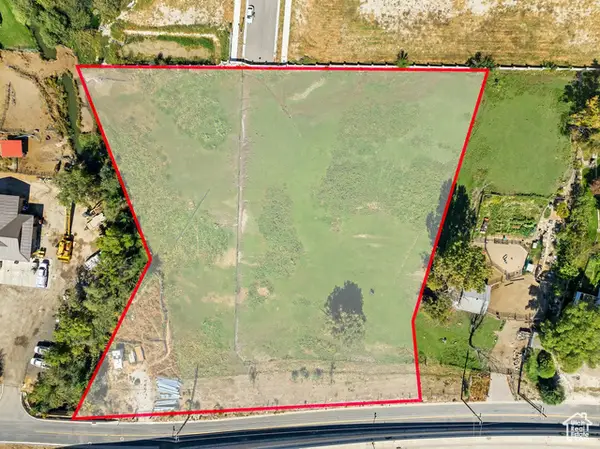 $1,525,000Active2.5 Acres
$1,525,000Active2.5 Acres500 W Willowcreek S #6, South Jordan, UT 84009
MLS# 2114353Listed by: BROUGH REALTY 2 LLC - New
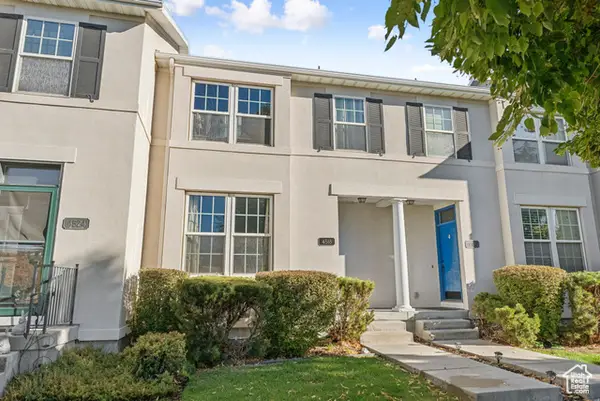 $430,000Active3 beds 4 baths1,779 sq. ft.
$430,000Active3 beds 4 baths1,779 sq. ft.4518 W Cave Run Ln, South Jordan, UT 84095
MLS# 2114277Listed by: KW UTAH REALTORS KELLER WILLIAMS - New
 $585,000Active3 beds 3 baths1,708 sq. ft.
$585,000Active3 beds 3 baths1,708 sq. ft.11171 S Kestrel Rise Rd, South Jordan, UT 84009
MLS# 2114259Listed by: KW SOUTH VALLEY KELLER WILLIAMS - New
 $596,300Active3 beds 3 baths2,660 sq. ft.
$596,300Active3 beds 3 baths2,660 sq. ft.11771 S Rini Rd, South Jordan, UT 84009
MLS# 2114238Listed by: HOLMES HOMES REALTY - New
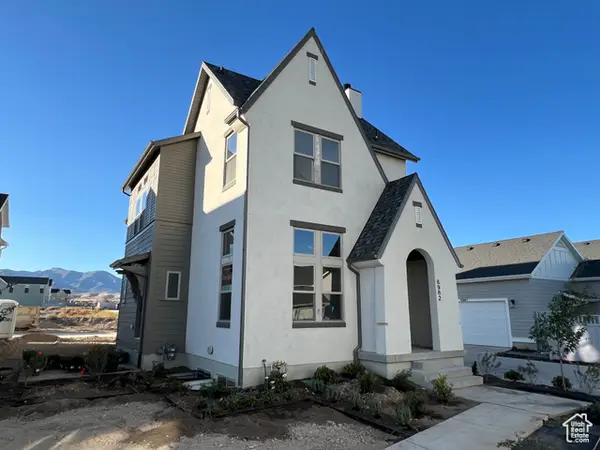 $645,990Active4 beds 3 baths2,471 sq. ft.
$645,990Active4 beds 3 baths2,471 sq. ft.6982 W Lake Ave, South Jordan, UT 84009
MLS# 2114248Listed by: DESTINATION REAL ESTATE - New
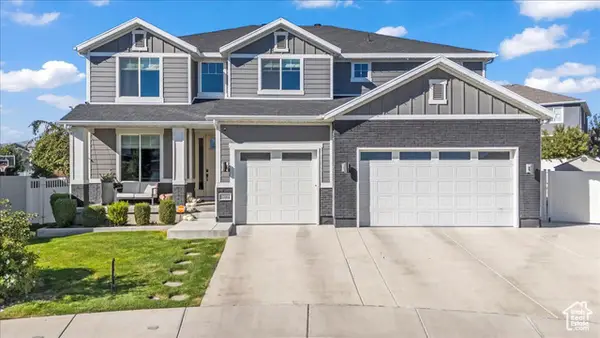 $995,000Active6 beds 4 baths4,078 sq. ft.
$995,000Active6 beds 4 baths4,078 sq. ft.10984 S Nellis Dune Ct W, South Jordan, UT 84009
MLS# 2114090Listed by: KW SOUTH VALLEY KELLER WILLIAMS - New
 $769,000Active3 beds 3 baths3,309 sq. ft.
$769,000Active3 beds 3 baths3,309 sq. ft.1538 W Oakbrook Dr S, South Jordan, UT 84095
MLS# 2114097Listed by: MASTERS UTAH REAL ESTATE - New
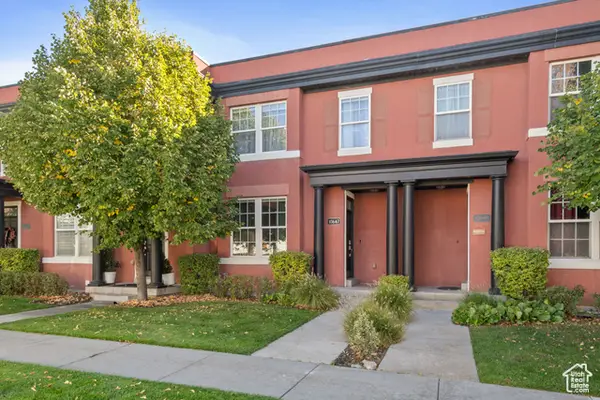 $440,000Active3 beds 4 baths1,776 sq. ft.
$440,000Active3 beds 4 baths1,776 sq. ft.10647 S Oquirrh Lake Rd, South Jordan, UT 84009
MLS# 2114061Listed by: REDFIN CORPORATION - New
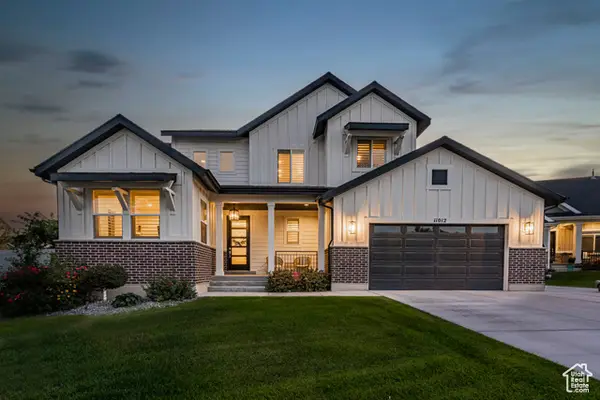 $899,900Active5 beds 4 baths4,177 sq. ft.
$899,900Active5 beds 4 baths4,177 sq. ft.11012 S Albion Pass Ct Ct W, South Jordan, UT 84095
MLS# 2114028Listed by: BLUEROOF REAL ESTATE COMPANY - New
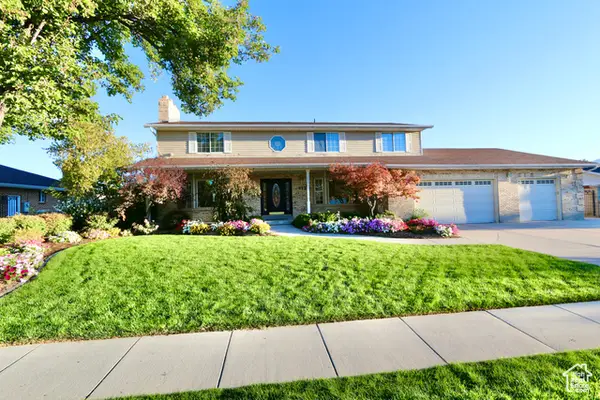 $819,999Active5 beds 4 baths4,740 sq. ft.
$819,999Active5 beds 4 baths4,740 sq. ft.912 W Hollycrest Dr S, South Jordan, UT 84095
MLS# 2113979Listed by: SMITH REAL ESTATE GROUP
