6331 W Copper Hawk Dr, South Jordan, UT 84009
Local realty services provided by:ERA Brokers Consolidated
6331 W Copper Hawk Dr,South Jordan, UT 84009
$850,000
- 5 Beds
- 4 Baths
- 4,360 sq. ft.
- Single family
- Active
Listed by:jacqueline reagh
Office:distinction real estate
MLS#:2096324
Source:SL
Price summary
- Price:$850,000
- Price per sq. ft.:$194.95
- Monthly HOA dues:$144
About this home
Perfectly situated in Daybreak's Highland Park, this darling rambler has been meticulously kept and offers over 2100 sqft just on the main floor. Features include an open floor plan, vaulted ceilings, gourmet kitchen with double ovens, plantation shutters, gas fireplace, den/office, stainless appliances (gas range, fridge, DW, microwave), washer/dryer, walk-in closets, secondary cooling system in the primary bedroom, oversized shower with bench in primary bathroom, 2nd Kitchen downstairs along with a finished basement that has an oversized family room, 3 bedrooms and 2 bathrooms. Additional features include two tankless water heaters, water softener, 3 car garage with epoxy flooring and a fully fenced back yard where you can enjoy the cool summer evenings hosting gatherings with family and friends. Located in a walkable neighborhood and minutes from schools, restaurants, shopping, hospitals, TRAX station, the new Salt Lake Bee's Baseball Park, freeways and so much more!
Contact an agent
Home facts
- Year built:2021
- Listing ID #:2096324
- Added:87 day(s) ago
- Updated:September 29, 2025 at 11:02 AM
Rooms and interior
- Bedrooms:5
- Total bathrooms:4
- Full bathrooms:3
- Living area:4,360 sq. ft.
Heating and cooling
- Cooling:Central Air
- Heating:Forced Air
Structure and exterior
- Roof:Asphalt
- Year built:2021
- Building area:4,360 sq. ft.
- Lot area:0.14 Acres
Schools
- High school:Herriman
- Elementary school:Aspen
Utilities
- Water:Culinary, Water Available
- Sewer:Sewer Available, Sewer: Available
Finances and disclosures
- Price:$850,000
- Price per sq. ft.:$194.95
- Tax amount:$4,618
New listings near 6331 W Copper Hawk Dr
- New
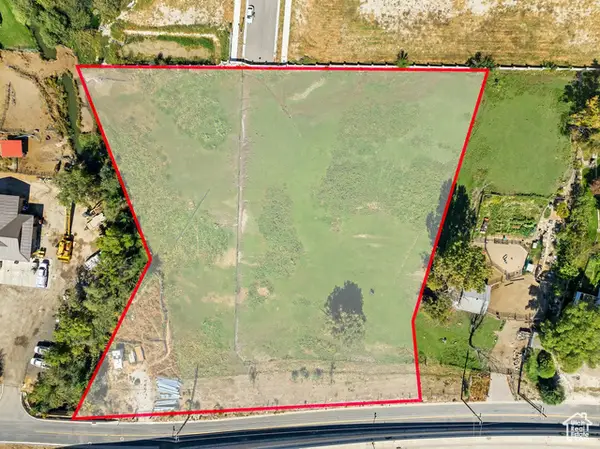 $1,525,000Active2.5 Acres
$1,525,000Active2.5 Acres500 W Willowcreek S #6, South Jordan, UT 84009
MLS# 2114353Listed by: BROUGH REALTY 2 LLC - New
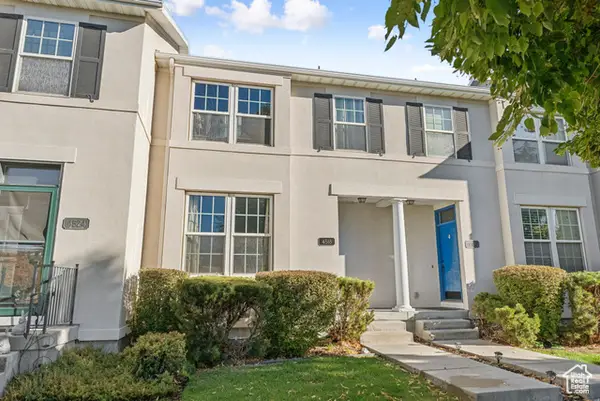 $430,000Active3 beds 4 baths1,779 sq. ft.
$430,000Active3 beds 4 baths1,779 sq. ft.4518 W Cave Run Ln, South Jordan, UT 84095
MLS# 2114277Listed by: KW UTAH REALTORS KELLER WILLIAMS - New
 $585,000Active3 beds 3 baths1,708 sq. ft.
$585,000Active3 beds 3 baths1,708 sq. ft.11171 S Kestrel Rise Rd, South Jordan, UT 84009
MLS# 2114259Listed by: KW SOUTH VALLEY KELLER WILLIAMS - New
 $596,300Active3 beds 3 baths2,660 sq. ft.
$596,300Active3 beds 3 baths2,660 sq. ft.11771 S Rini Rd, South Jordan, UT 84009
MLS# 2114238Listed by: HOLMES HOMES REALTY - New
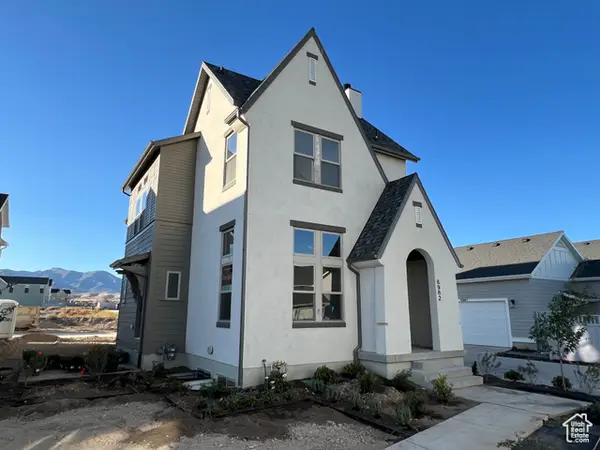 $645,990Active4 beds 3 baths2,471 sq. ft.
$645,990Active4 beds 3 baths2,471 sq. ft.6982 W Lake Ave, South Jordan, UT 84009
MLS# 2114248Listed by: DESTINATION REAL ESTATE - New
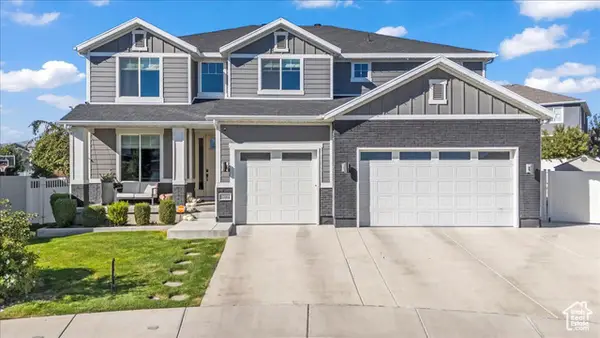 $995,000Active6 beds 4 baths4,078 sq. ft.
$995,000Active6 beds 4 baths4,078 sq. ft.10984 S Nellis Dune Ct W, South Jordan, UT 84009
MLS# 2114090Listed by: KW SOUTH VALLEY KELLER WILLIAMS - New
 $769,000Active3 beds 3 baths3,309 sq. ft.
$769,000Active3 beds 3 baths3,309 sq. ft.1538 W Oakbrook Dr S, South Jordan, UT 84095
MLS# 2114097Listed by: MASTERS UTAH REAL ESTATE - New
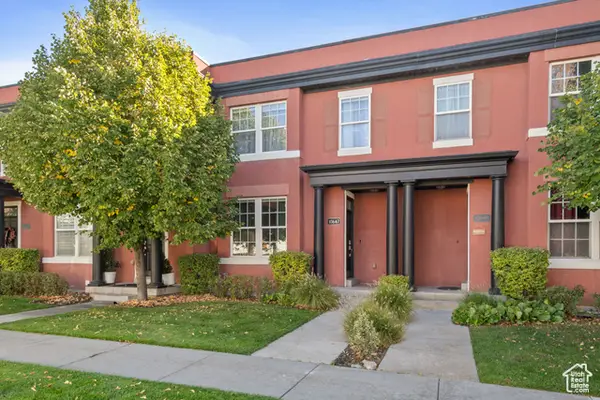 $440,000Active3 beds 4 baths1,776 sq. ft.
$440,000Active3 beds 4 baths1,776 sq. ft.10647 S Oquirrh Lake Rd, South Jordan, UT 84009
MLS# 2114061Listed by: REDFIN CORPORATION - New
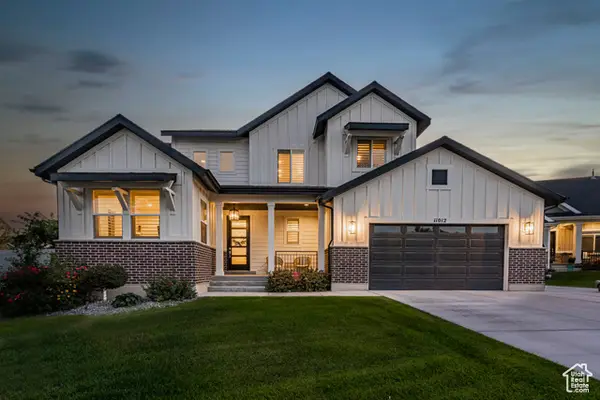 $899,900Active5 beds 4 baths4,177 sq. ft.
$899,900Active5 beds 4 baths4,177 sq. ft.11012 S Albion Pass Ct Ct W, South Jordan, UT 84095
MLS# 2114028Listed by: BLUEROOF REAL ESTATE COMPANY - New
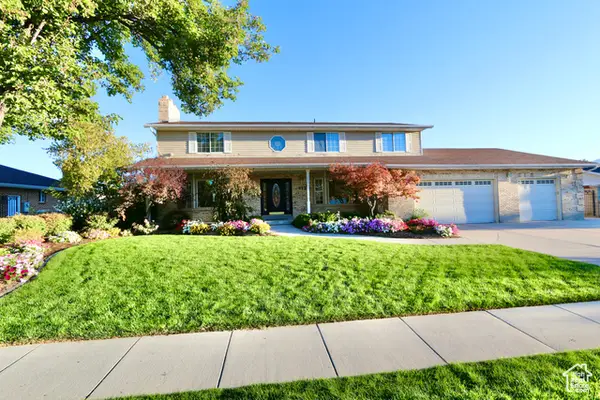 $819,999Active5 beds 4 baths4,740 sq. ft.
$819,999Active5 beds 4 baths4,740 sq. ft.912 W Hollycrest Dr S, South Jordan, UT 84095
MLS# 2113979Listed by: SMITH REAL ESTATE GROUP
