6711 W Skip Rock Rd, South Jordan, UT 84009
Local realty services provided by:ERA Realty Center
Listed by:tamara zander
Office:zander real estate team pllc
MLS#:2100285
Source:SL
Price summary
- Price:$539,870
- Price per sq. ft.:$229.44
- Monthly HOA dues:$142
About this home
Modern elegance meets community charm in this stunning two-story home located along the coveted paseo in Daybreak! With its clean lines, open-concept layout, and sleek finishes, this home is the perfect blend of style and functionality. Step inside to find spacious living areas illuminated by recessed lighting and filled with natural light. The crisp, modern kitchen is a showstopper-featuring stainless steel appliances, chic lighting, and contemporary design throughout. Upstairs, you'll love the generously sized walk-in closets and the luxurious primary ensuite, complete with a double vanity and a spa-like feel. The unfinished basement offers endless potential-create a home gym, theater, or extra bedrooms to suit your lifestyle. Enjoy warm evenings on the open back patio-ideal for relaxing or hosting BBQs. The home also includes a 2-car garage for added convenience. All of this, nestled in the heart of Daybreak and just steps from walking paths, parks, and all the community has to offer. Don't miss your chance to own a home that truly has it all! Ask us how you can receive a 1% credit toward your closing costs when purchasing with our preferred lender!
Contact an agent
Home facts
- Year built:2022
- Listing ID #:2100285
- Added:68 day(s) ago
- Updated:September 29, 2025 at 11:02 AM
Rooms and interior
- Bedrooms:3
- Total bathrooms:3
- Full bathrooms:1
- Half bathrooms:1
- Living area:2,353 sq. ft.
Heating and cooling
- Cooling:Central Air
- Heating:Forced Air, Gas: Central
Structure and exterior
- Roof:Asphalt
- Year built:2022
- Building area:2,353 sq. ft.
- Lot area:0.06 Acres
Schools
- High school:Herriman
- Elementary school:Aspen
Utilities
- Water:Culinary, Water Connected
- Sewer:Sewer Connected, Sewer: Connected, Sewer: Public
Finances and disclosures
- Price:$539,870
- Price per sq. ft.:$229.44
- Tax amount:$2,700
New listings near 6711 W Skip Rock Rd
- New
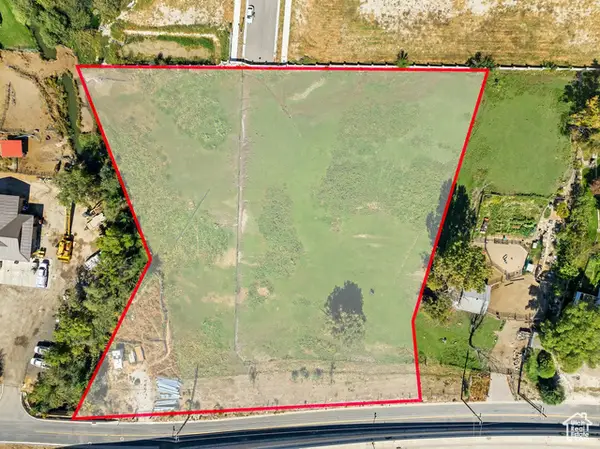 $1,525,000Active2.5 Acres
$1,525,000Active2.5 Acres500 W Willowcreek S #6, South Jordan, UT 84009
MLS# 2114353Listed by: BROUGH REALTY 2 LLC - New
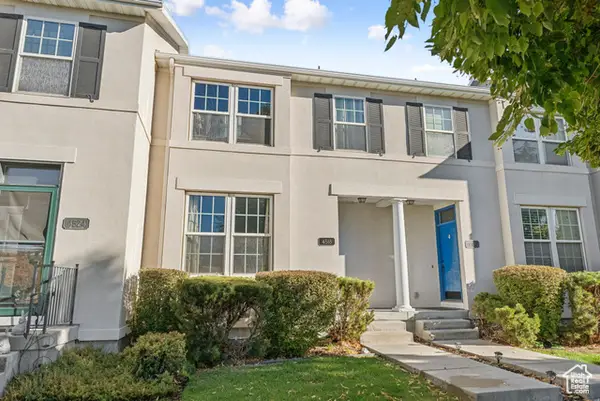 $430,000Active3 beds 4 baths1,779 sq. ft.
$430,000Active3 beds 4 baths1,779 sq. ft.4518 W Cave Run Ln, South Jordan, UT 84095
MLS# 2114277Listed by: KW UTAH REALTORS KELLER WILLIAMS - New
 $585,000Active3 beds 3 baths1,708 sq. ft.
$585,000Active3 beds 3 baths1,708 sq. ft.11171 S Kestrel Rise Rd, South Jordan, UT 84009
MLS# 2114259Listed by: KW SOUTH VALLEY KELLER WILLIAMS - New
 $596,300Active3 beds 3 baths2,660 sq. ft.
$596,300Active3 beds 3 baths2,660 sq. ft.11771 S Rini Rd, South Jordan, UT 84009
MLS# 2114238Listed by: HOLMES HOMES REALTY - New
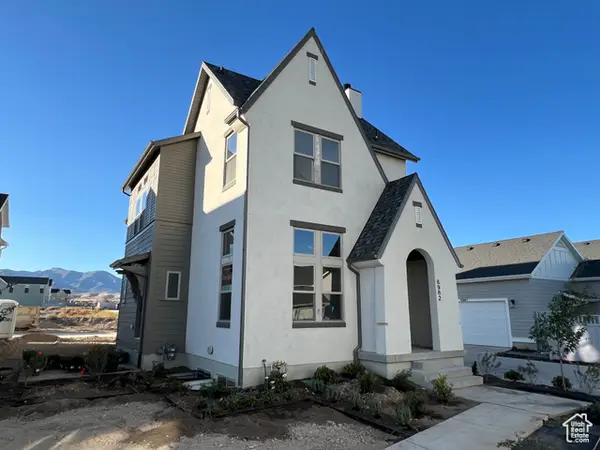 $645,990Active4 beds 3 baths2,471 sq. ft.
$645,990Active4 beds 3 baths2,471 sq. ft.6982 W Lake Ave, South Jordan, UT 84009
MLS# 2114248Listed by: DESTINATION REAL ESTATE - New
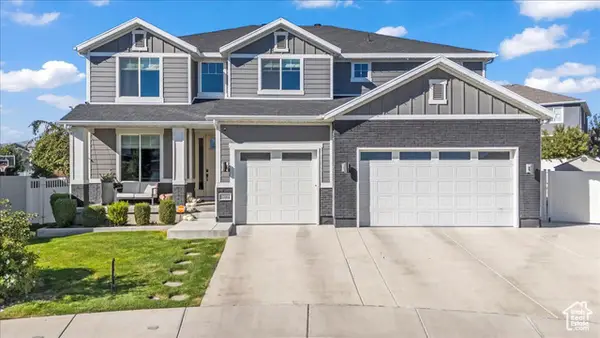 $995,000Active6 beds 4 baths4,078 sq. ft.
$995,000Active6 beds 4 baths4,078 sq. ft.10984 S Nellis Dune Ct W, South Jordan, UT 84009
MLS# 2114090Listed by: KW SOUTH VALLEY KELLER WILLIAMS - New
 $769,000Active3 beds 3 baths3,309 sq. ft.
$769,000Active3 beds 3 baths3,309 sq. ft.1538 W Oakbrook Dr S, South Jordan, UT 84095
MLS# 2114097Listed by: MASTERS UTAH REAL ESTATE - New
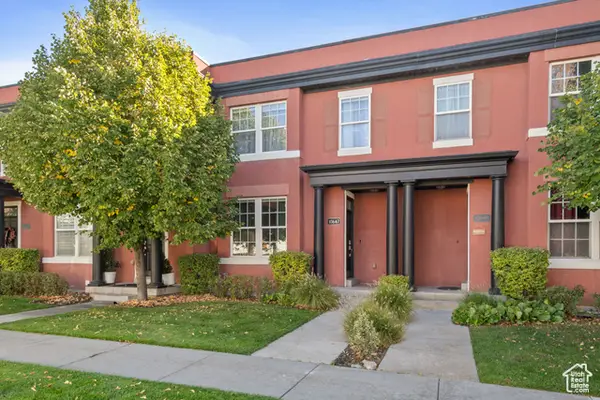 $440,000Active3 beds 4 baths1,776 sq. ft.
$440,000Active3 beds 4 baths1,776 sq. ft.10647 S Oquirrh Lake Rd, South Jordan, UT 84009
MLS# 2114061Listed by: REDFIN CORPORATION - New
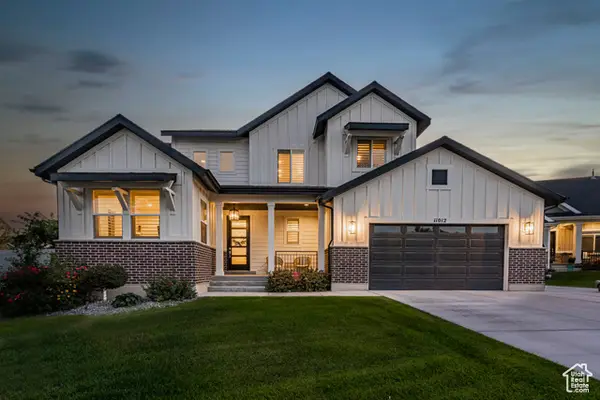 $899,900Active5 beds 4 baths4,177 sq. ft.
$899,900Active5 beds 4 baths4,177 sq. ft.11012 S Albion Pass Ct Ct W, South Jordan, UT 84095
MLS# 2114028Listed by: BLUEROOF REAL ESTATE COMPANY - New
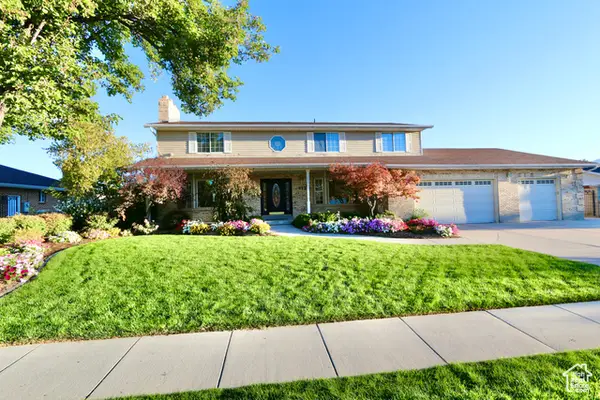 $819,999Active5 beds 4 baths4,740 sq. ft.
$819,999Active5 beds 4 baths4,740 sq. ft.912 W Hollycrest Dr S, South Jordan, UT 84095
MLS# 2113979Listed by: SMITH REAL ESTATE GROUP
