6971 W Lake Ave S #323, South Jordan, UT 84009
Local realty services provided by:ERA Brokers Consolidated
6971 W Lake Ave S #323,South Jordan, UT 84009
$875,000
- 5 Beds
- 4 Baths
- 3,510 sq. ft.
- Single family
- Active
Listed by:isaac hanson
Office:s h realty lc
MLS#:2112377
Source:SL
Price summary
- Price:$875,000
- Price per sq. ft.:$249.29
- Monthly HOA dues:$143
About this home
Stunning Brand-New Move-In Ready Home with Finished Basement in Daybreak! Welcome to this beautifully designed CORNER LOT home in the heart of Daybreak, offering breathtaking mountain views and just a short walk to the scenic Watercourse. This sought-after Adventurer floor plan includes a FINISHED basement and is loaded with high-end designer upgrades throughout. Step inside to find 9-foot ceilings on every level, creating a spacious and airy feel. The open-concept layout is perfect for entertaining, with a seamless indoor/outdoor living space thanks to expansive sliding glass doors off the Great Room and Kitchen. The gourmet kitchen is thoughtfully designed, and the wet bar is perfect for hosting. Enjoy cozy evenings by the gas fireplace, or work in style in the sun-drenched main-level office surrounded by windows. Upstairs, escape to the dreamy Primary Suite, featuring a covered, hot tub-ready balcony, a luxurious spa-like en-suite with a standalone soaking tub, oversized walk-in shower, and a spacious walk-in closet. With stylish railing details, functional space planning, and premium finishes throughout, this home perfectly blends comfort and sophistication. Don't miss your chance to own this move-in ready gem! *$15,000 Preferred Lender Incentive towards rate buy down/closing cost
Contact an agent
Home facts
- Year built:2025
- Listing ID #:2112377
- Added:10 day(s) ago
- Updated:September 29, 2025 at 11:02 AM
Rooms and interior
- Bedrooms:5
- Total bathrooms:4
- Full bathrooms:4
- Living area:3,510 sq. ft.
Heating and cooling
- Cooling:Central Air
- Heating:Forced Air, Gas: Central
Structure and exterior
- Roof:Asphalt, Membrane
- Year built:2025
- Building area:3,510 sq. ft.
- Lot area:0.12 Acres
Schools
- High school:Herriman
- Elementary school:Aspen
Utilities
- Water:Culinary, Water Connected
- Sewer:Sewer Connected, Sewer: Connected
Finances and disclosures
- Price:$875,000
- Price per sq. ft.:$249.29
- Tax amount:$1
New listings near 6971 W Lake Ave S #323
- New
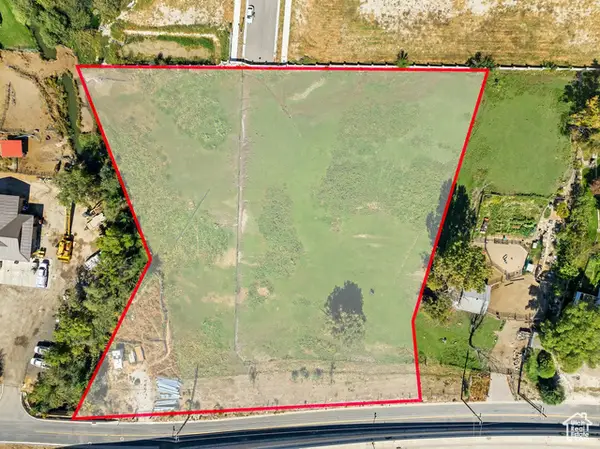 $1,525,000Active2.5 Acres
$1,525,000Active2.5 Acres500 W Willowcreek S #6, South Jordan, UT 84009
MLS# 2114353Listed by: BROUGH REALTY 2 LLC - New
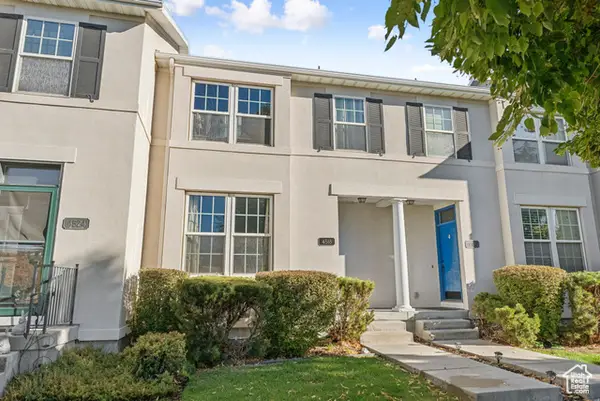 $430,000Active3 beds 4 baths1,779 sq. ft.
$430,000Active3 beds 4 baths1,779 sq. ft.4518 W Cave Run Ln, South Jordan, UT 84095
MLS# 2114277Listed by: KW UTAH REALTORS KELLER WILLIAMS - New
 $585,000Active3 beds 3 baths1,708 sq. ft.
$585,000Active3 beds 3 baths1,708 sq. ft.11171 S Kestrel Rise Rd, South Jordan, UT 84009
MLS# 2114259Listed by: KW SOUTH VALLEY KELLER WILLIAMS - New
 $596,300Active3 beds 3 baths2,660 sq. ft.
$596,300Active3 beds 3 baths2,660 sq. ft.11771 S Rini Rd, South Jordan, UT 84009
MLS# 2114238Listed by: HOLMES HOMES REALTY - New
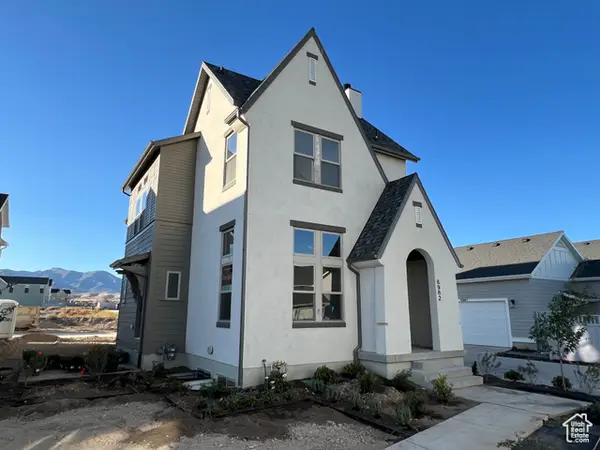 $645,990Active4 beds 3 baths2,471 sq. ft.
$645,990Active4 beds 3 baths2,471 sq. ft.6982 W Lake Ave, South Jordan, UT 84009
MLS# 2114248Listed by: DESTINATION REAL ESTATE - New
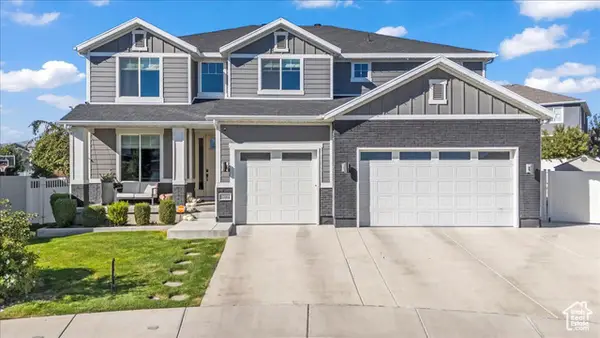 $995,000Active6 beds 4 baths4,078 sq. ft.
$995,000Active6 beds 4 baths4,078 sq. ft.10984 S Nellis Dune Ct W, South Jordan, UT 84009
MLS# 2114090Listed by: KW SOUTH VALLEY KELLER WILLIAMS - New
 $769,000Active3 beds 3 baths3,309 sq. ft.
$769,000Active3 beds 3 baths3,309 sq. ft.1538 W Oakbrook Dr S, South Jordan, UT 84095
MLS# 2114097Listed by: MASTERS UTAH REAL ESTATE - New
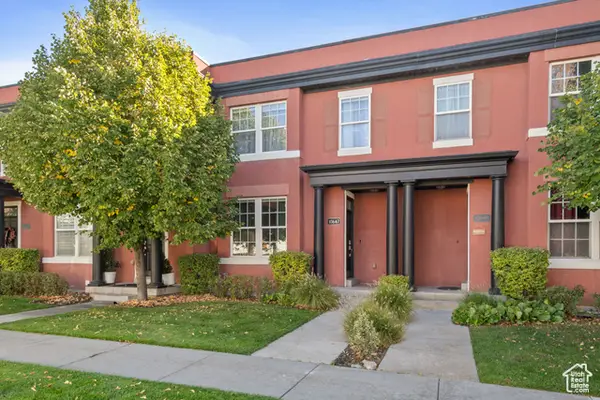 $440,000Active3 beds 4 baths1,776 sq. ft.
$440,000Active3 beds 4 baths1,776 sq. ft.10647 S Oquirrh Lake Rd, South Jordan, UT 84009
MLS# 2114061Listed by: REDFIN CORPORATION - New
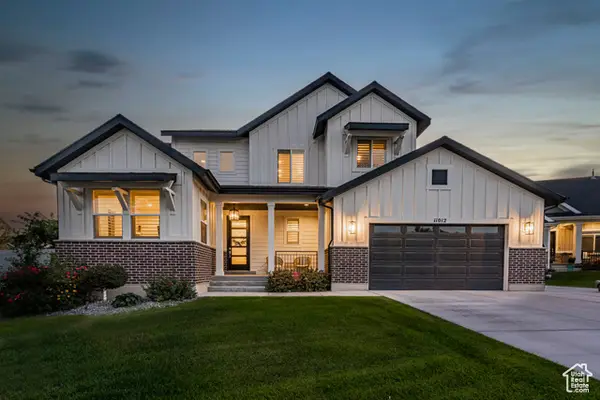 $899,900Active5 beds 4 baths4,177 sq. ft.
$899,900Active5 beds 4 baths4,177 sq. ft.11012 S Albion Pass Ct Ct W, South Jordan, UT 84095
MLS# 2114028Listed by: BLUEROOF REAL ESTATE COMPANY - New
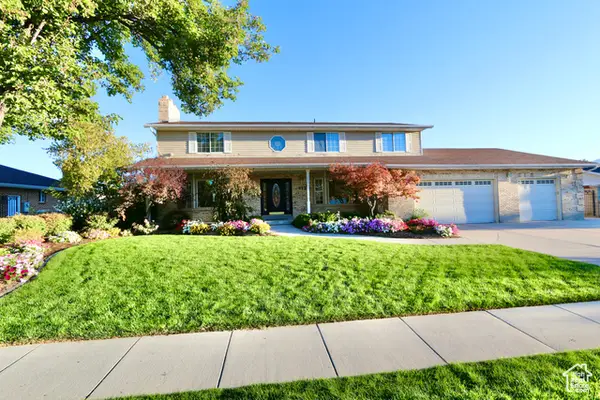 $819,999Active5 beds 4 baths4,740 sq. ft.
$819,999Active5 beds 4 baths4,740 sq. ft.912 W Hollycrest Dr S, South Jordan, UT 84095
MLS# 2113979Listed by: SMITH REAL ESTATE GROUP
