9460 S Dunsinane Dr, South Jordan, UT 84009
Local realty services provided by:ERA Brokers Consolidated
9460 S Dunsinane Dr,South Jordan, UT 84009
$1,099,000
- 5 Beds
- 4 Baths
- 4,744 sq. ft.
- Single family
- Pending
Listed by:andrea herzog
Office:coldwell banker realty (provo-orem-sundance)
MLS#:2100343
Source:SL
Price summary
- Price:$1,099,000
- Price per sq. ft.:$231.66
About this home
Welcome home to this one-owner gem in the desirable Glenmoor Country Estates. This spacious property offers exceptional indoor and outdoor living, and was built to last for generations. Inside, you'll find thoughtful updates throughout, flexible living spaces, and a meticulously maintained property. With all the major updates already done-new windows installed last year, new roof 2020, and newer HVAC-you'll have peace of mind for years to come. The first two levels include three large bedrooms, two and a half bathrooms, and multiple gathering spaces, providing both function and flexibility. The basement features a mother-in-law apartment. Complete with two bedrooms, one bathroom, laundry room, flex room, large storage room, family room, and it's own entrance, it makes the perfect space for multigenerational living, or extra room for growing families. Step outside onto the large covered deck and take in the views of the expansive backyard with mature trees and open green spaces. As you walk down the cobblestone path, you'll pass an adorable duck house that can also be used as a chicken coop or potting shed. Next you'll find the gated 126' x 30' rear driveway, providing secured parking for RV's, trailers, and extra vehicles, along with a 24'x12' storage shed. The back of the property is a hobby gardener's dream! The 55' x 26' vegetable garden is fully equipped with grow boxes and secondary water, alongside an orchard of mature apple and pear trees. This is not just a property, this is a forever home! Don't miss out on the opportunity to make it yours! Buyer to verify all information. Agent is related to seller. All TV's and mounts included, both sets of washer and dryers included, see remarks for included refrigerators/freezers
Contact an agent
Home facts
- Year built:1986
- Listing ID #:2100343
- Added:68 day(s) ago
- Updated:September 19, 2025 at 09:53 PM
Rooms and interior
- Bedrooms:5
- Total bathrooms:4
- Full bathrooms:2
- Half bathrooms:1
- Living area:4,744 sq. ft.
Heating and cooling
- Cooling:Central Air
- Heating:Gas: Central
Structure and exterior
- Roof:Asphalt
- Year built:1986
- Building area:4,744 sq. ft.
- Lot area:0.71 Acres
Schools
- High school:Bingham
- Middle school:Elk Ridge
- Elementary school:Welby
Utilities
- Water:Culinary, Irrigation, Secondary, Water Connected
- Sewer:Sewer Connected, Sewer: Connected, Sewer: Public
Finances and disclosures
- Price:$1,099,000
- Price per sq. ft.:$231.66
- Tax amount:$4,299
New listings near 9460 S Dunsinane Dr
- New
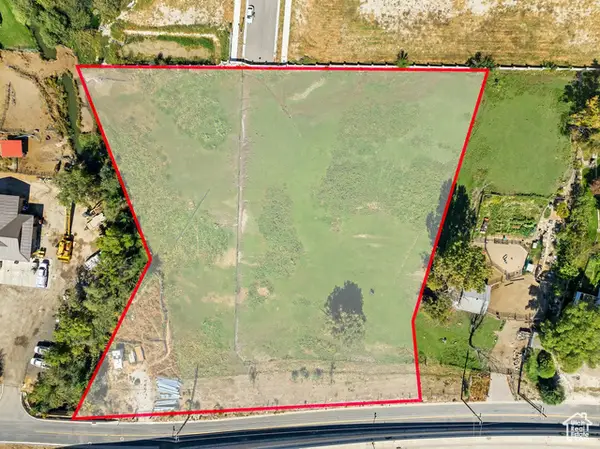 $1,525,000Active2.5 Acres
$1,525,000Active2.5 Acres500 W Willowcreek S #6, South Jordan, UT 84009
MLS# 2114353Listed by: BROUGH REALTY 2 LLC - New
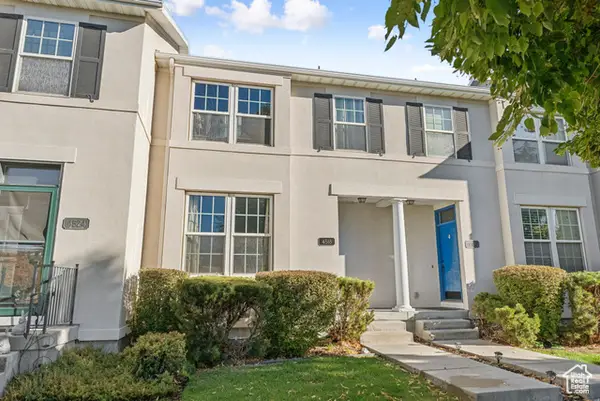 $430,000Active3 beds 4 baths1,779 sq. ft.
$430,000Active3 beds 4 baths1,779 sq. ft.4518 W Cave Run Ln, South Jordan, UT 84095
MLS# 2114277Listed by: KW UTAH REALTORS KELLER WILLIAMS - New
 $585,000Active3 beds 3 baths1,708 sq. ft.
$585,000Active3 beds 3 baths1,708 sq. ft.11171 S Kestrel Rise Rd, South Jordan, UT 84009
MLS# 2114259Listed by: KW SOUTH VALLEY KELLER WILLIAMS - New
 $596,300Active3 beds 3 baths2,660 sq. ft.
$596,300Active3 beds 3 baths2,660 sq. ft.11771 S Rini Rd, South Jordan, UT 84009
MLS# 2114238Listed by: HOLMES HOMES REALTY - New
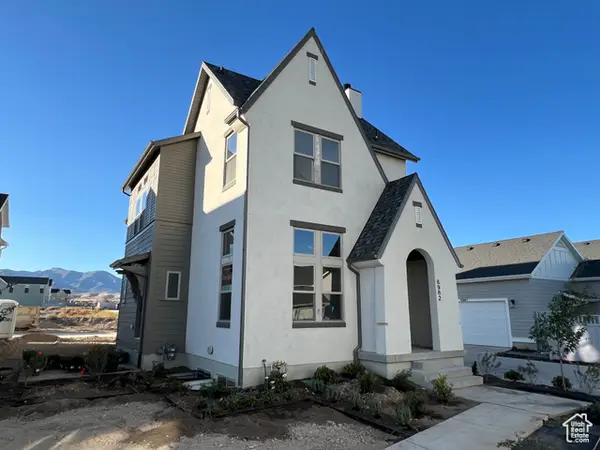 $645,990Active4 beds 3 baths2,471 sq. ft.
$645,990Active4 beds 3 baths2,471 sq. ft.6982 W Lake Ave, South Jordan, UT 84009
MLS# 2114248Listed by: DESTINATION REAL ESTATE - New
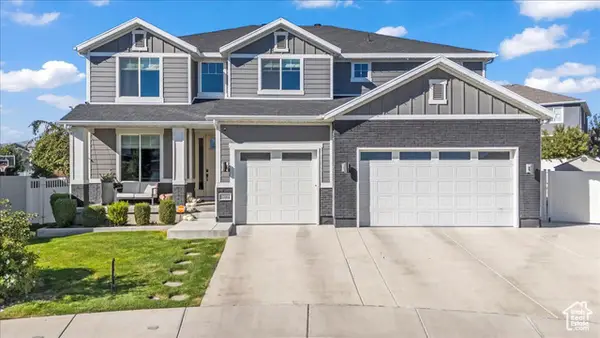 $995,000Active6 beds 4 baths4,078 sq. ft.
$995,000Active6 beds 4 baths4,078 sq. ft.10984 S Nellis Dune Ct W, South Jordan, UT 84009
MLS# 2114090Listed by: KW SOUTH VALLEY KELLER WILLIAMS - New
 $769,000Active3 beds 3 baths3,309 sq. ft.
$769,000Active3 beds 3 baths3,309 sq. ft.1538 W Oakbrook Dr S, South Jordan, UT 84095
MLS# 2114097Listed by: MASTERS UTAH REAL ESTATE - New
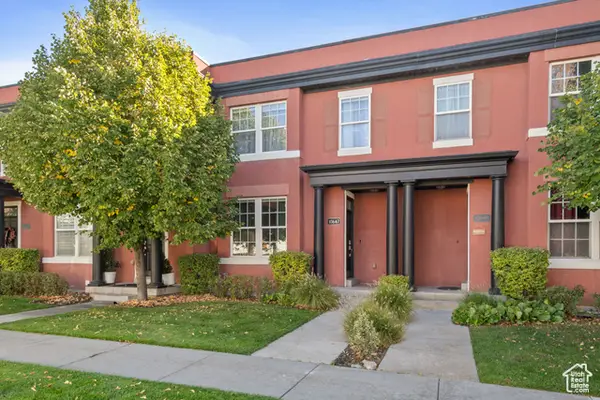 $440,000Active3 beds 4 baths1,776 sq. ft.
$440,000Active3 beds 4 baths1,776 sq. ft.10647 S Oquirrh Lake Rd, South Jordan, UT 84009
MLS# 2114061Listed by: REDFIN CORPORATION - New
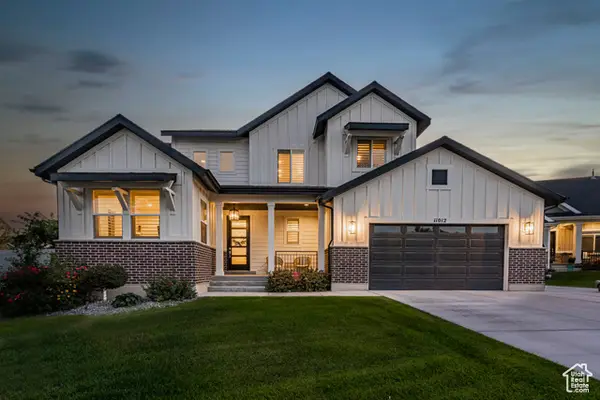 $899,900Active5 beds 4 baths4,177 sq. ft.
$899,900Active5 beds 4 baths4,177 sq. ft.11012 S Albion Pass Ct Ct W, South Jordan, UT 84095
MLS# 2114028Listed by: BLUEROOF REAL ESTATE COMPANY - New
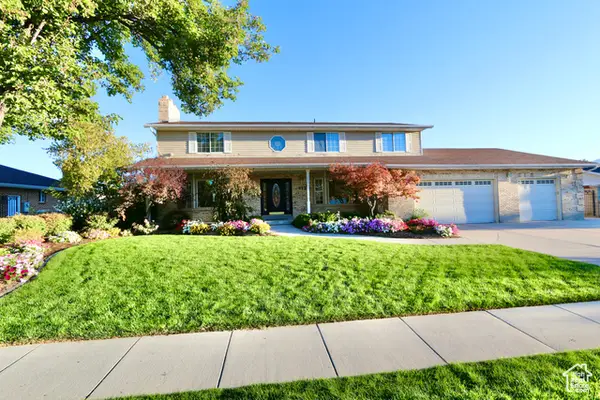 $819,999Active5 beds 4 baths4,740 sq. ft.
$819,999Active5 beds 4 baths4,740 sq. ft.912 W Hollycrest Dr S, South Jordan, UT 84095
MLS# 2113979Listed by: SMITH REAL ESTATE GROUP
