2718 E Stewart Rd, Sundance, UT 84604
Local realty services provided by:ERA Brokers Consolidated
Listed by: ian thomas
Office: kw utah realtors keller williams (brickyard)
MLS#:2006357
Source:SL
Price summary
- Price:$3,850,000
- Price per sq. ft.:$543.32
- Monthly HOA dues:$250
About this home
Discover Haworth Lodge: A Unique Sundance Mountain Retreat Perched at 6,300 feet, above the inversion layer, Haworth Lodge is a one-of-a-kind Sundance Mountain cabin. Enjoy rustic charm with exposed wooden beams, large stone fireplaces, and expansive western porches, all blending seamlessly with Craftsman-style practicality. Backing onto wilderness and conservation lands, the Lodge's south-facing windows channel winter sunlight, ensuring year-round clean air, pristine drinking water, and protection against future development. Step outside to enjoy zip lining, hiking, biking, fly fishing, and award-winning skiing. And with Sundance's unique brand of accessible seclusion, you're just 35 minutes from the Silicon Slopes tech corridor and an hour from the newly renovated Salt Lake International Airport. Since Robert Redford sold iconic Sundance Mountain Resort in 2020, new owners have invested millions in terrain expansion, new chairlifts, and more, including the $35M, 63-room Inn, with dedicated services to wounded veterans and their families. Haworth Lodge is versatile, serving as a primary residence, weekend escape, or profitable rental (nightly rentals allowed). It features an autonomous basement apartment and a 1,500 square foot top-floor A-frame attic, yet to be built out, ready for your vision, with stubbed-in plumbing and stunning views. Functional and well-maintained, the Lodge offers opportunities for updates and renovations. Square footage figures are provided as a courtesy estimate only, and buyer is advised to obtain an independent measurement.
Contact an agent
Home facts
- Year built:1982
- Listing ID #:2006357
- Added:566 day(s) ago
- Updated:January 07, 2026 at 11:58 AM
Rooms and interior
- Bedrooms:7
- Total bathrooms:5
- Full bathrooms:2
- Living area:7,086 sq. ft.
Heating and cooling
- Cooling:Heat Pump, Natural Ventilation
- Heating:Electric, Heat Pump, Space Heater
Structure and exterior
- Roof:Wood
- Year built:1982
- Building area:7,086 sq. ft.
- Lot area:0.58 Acres
Schools
- High school:Mountain View
- Middle school:Canyon View
- Elementary school:Orem
Utilities
- Water:Water Connected, Well
- Sewer:Septic Tank, Sewer: Septic Tank
Finances and disclosures
- Price:$3,850,000
- Price per sq. ft.:$543.32
- Tax amount:$8,400
New listings near 2718 E Stewart Rd
- New
 $350,000Active3 beds 2 baths1,389 sq. ft.
$350,000Active3 beds 2 baths1,389 sq. ft.1174 Meadow Rd #7, Provo, UT 84606
MLS# 2128240Listed by: CONGRESS REALTY INC 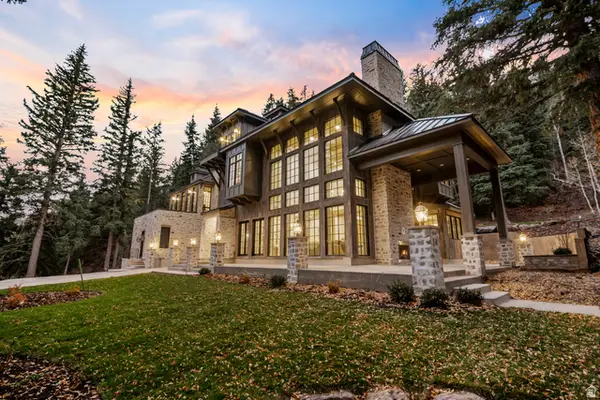 $7,500,000Active5 beds 6 baths5,957 sq. ft.
$7,500,000Active5 beds 6 baths5,957 sq. ft.9271 N Mile 23 Ln, Sundance, UT 84604
MLS# 2125684Listed by: EQUITY REAL ESTATE (PREMIER ELITE)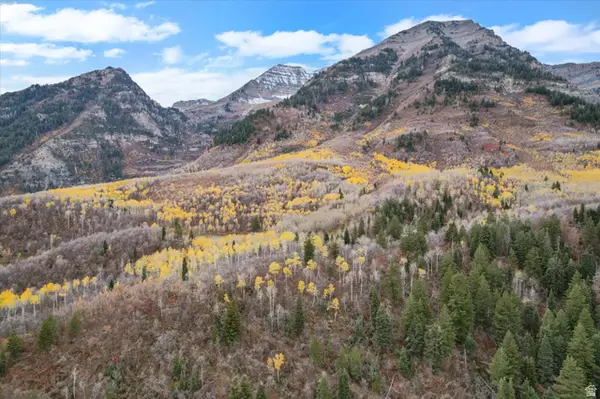 $825,000Active0.53 Acres
$825,000Active0.53 Acres9128 N Timphaven Rd E #15, Sundance, UT 84604
MLS# 2122866Listed by: EQUITY REAL ESTATE (PREMIER ELITE)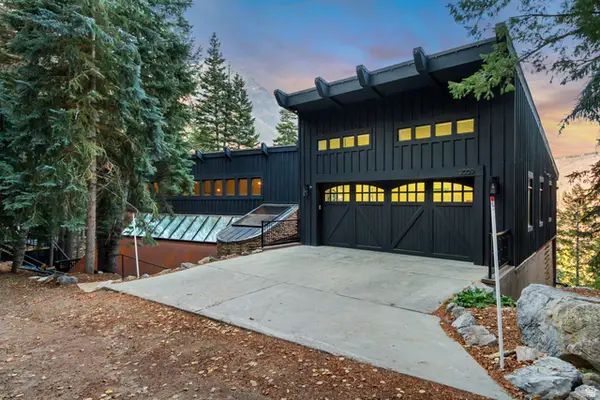 $3,495,000Pending5 beds 6 baths6,320 sq. ft.
$3,495,000Pending5 beds 6 baths6,320 sq. ft.3009 E Black Forest Rd, Sundance, UT 84604
MLS# 2121916Listed by: WOODLEY REAL ESTATE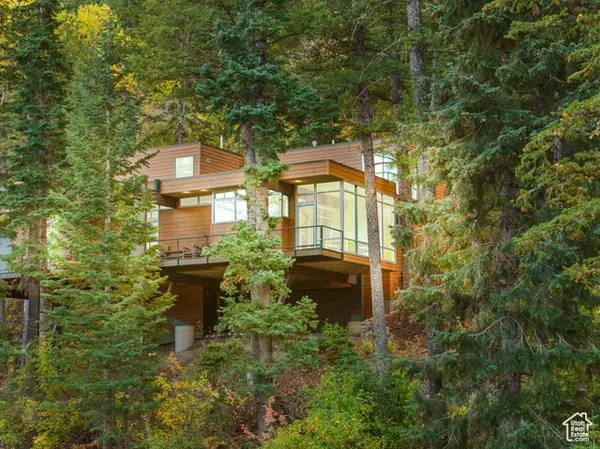 $3,995,000Active4 beds 5 baths3,476 sq. ft.
$3,995,000Active4 beds 5 baths3,476 sq. ft.2788 E Stewart Rd, Sundance, UT 84604
MLS# 2118638Listed by: WINDERMERE REAL ESTATE (PCM)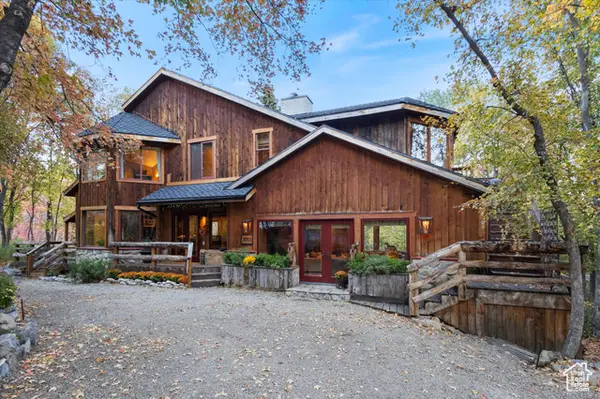 $2,600,000Pending5 beds 4 baths3,412 sq. ft.
$2,600,000Pending5 beds 4 baths3,412 sq. ft.3003 E Elk Way, Sundance, UT 84604
MLS# 2114148Listed by: EQUITY REAL ESTATE (PREMIER ELITE) $3,600,000Active4 beds 4 baths3,785 sq. ft.
$3,600,000Active4 beds 4 baths3,785 sq. ft.9045 Childrens Rd N #7, Sundance, UT 84604
MLS# 2104570Listed by: WINDERMERE REAL ESTATE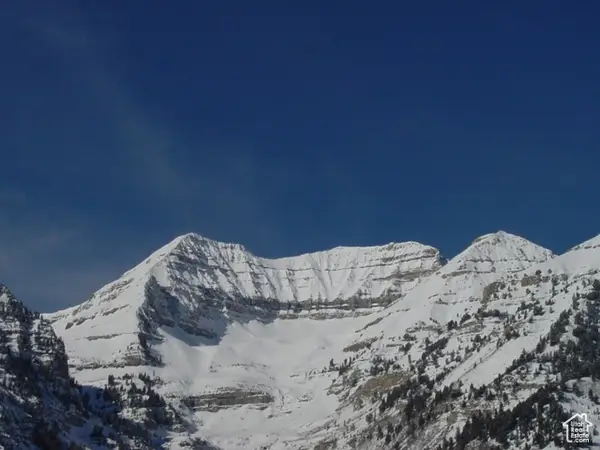 $1,690,000Active1.14 Acres
$1,690,000Active1.14 Acres8947 N Timphaven Dr E, Sundance, UT 84604
MLS# 2101692Listed by: VINTAGE PROPERTIES GROUP INC $1,547,000Active2 beds 2 baths1,400 sq. ft.
$1,547,000Active2 beds 2 baths1,400 sq. ft.8878 N Timphaven Rd Man Rd #4, Sundance, UT 84604
MLS# 2091114Listed by: UNIQUE UTAH HOMES $5,650,000Pending4 beds 5 baths3,248 sq. ft.
$5,650,000Pending4 beds 5 baths3,248 sq. ft.8806 N Stewart Rd #1A, Sundance, UT 84604
MLS# 2104550Listed by: SUMMIT SOTHEBY'S INTERNATIONAL REALTY
