Local realty services provided by:ERA Realty Center
Listed by: kerry oman
Office: summit sotheby's international realty
MLS#:2015865
Source:SL
Price summary
- Price:$4,600,000
- Price per sq. ft.:$1,693.67
- Monthly HOA dues:$1,131
About this home
This is unit 3B in the Village Homes at Sundance Mountain Resort. It is in a great location close to the ski access trail and with views looking down toward the resort base. Nestled within the base village at Sundance Mountain Resort, the Village Homes feature six unique residences that combine the charm of Sundance with luxury finishes, high-end construction, and an irreplicable location with direct slope slide access. This is the first new residential offering at the resort base in nearly three decades, and this exclusive opportunity will never come around again. Immerse yourself in the magic and convenience of the village by walking to dining, shopping, and all of the activities and amenities at Sundance Mountain Resort. Plus, these homes have private direct access to the mountain, making them rare ski-in/ski-out residences. The Village Homes are situated just west of the Rehearsal Hall along the banks of a year-round creek where the soothing sounds of water add to the natural beauty of the surroundings. Designed by Prospect Studio from Jackson Hole, WY, the Village Homes retain the character of Sundance Mountain Resort while incorporating elegant, mountain-modern finishes. Features such as rough-sawn wood and stone exteriors, wood floors, and high-end appliances ensure a balance of rustic charm and contemporary luxury. In addition to this new project, Sundance Mountain Resort is undergoing a major transformation that includes new ski lifts, ski terrain, resort amenities, and a new Inn opening in 2026.
Contact an agent
Home facts
- Year built:2025
- Listing ID #:2015865
- Added:552 day(s) ago
- Updated:February 10, 2026 at 08:53 AM
Rooms and interior
- Bedrooms:4
- Total bathrooms:4
- Full bathrooms:1
- Half bathrooms:1
- Living area:2,716 sq. ft.
Heating and cooling
- Cooling:Central Air
- Heating:Forced Air, Radiant Floor
Structure and exterior
- Roof:Metal
- Year built:2025
- Building area:2,716 sq. ft.
- Lot area:0.03 Acres
Schools
- High school:Orem
- Middle school:Canyon View
- Elementary school:Foothill
Utilities
- Water:Culinary, Water Connected
- Sewer:Sewer Connected, Sewer: Connected
Finances and disclosures
- Price:$4,600,000
- Price per sq. ft.:$1,693.67
- Tax amount:$1
New listings near 8806 N Stewart Rd #3B
- New
 $9,600,000Active6 beds 9 baths13,664 sq. ft.
$9,600,000Active6 beds 9 baths13,664 sq. ft.8807 N Timphaven Rd E, Sundance, UT 84604
MLS# 2135696Listed by: EQUITY REAL ESTATE (PREMIER ELITE)  $350,000Active3 beds 2 baths1,389 sq. ft.
$350,000Active3 beds 2 baths1,389 sq. ft.1174 Meadow Rd #7, Provo, UT 84606
MLS# 2128240Listed by: CONGRESS REALTY INC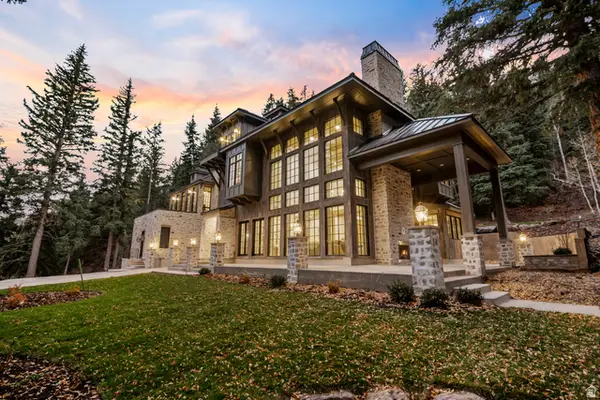 $7,500,000Active5 beds 6 baths5,957 sq. ft.
$7,500,000Active5 beds 6 baths5,957 sq. ft.9271 N Mile 23 Ln, Sundance, UT 84604
MLS# 2125684Listed by: EQUITY REAL ESTATE (PREMIER ELITE)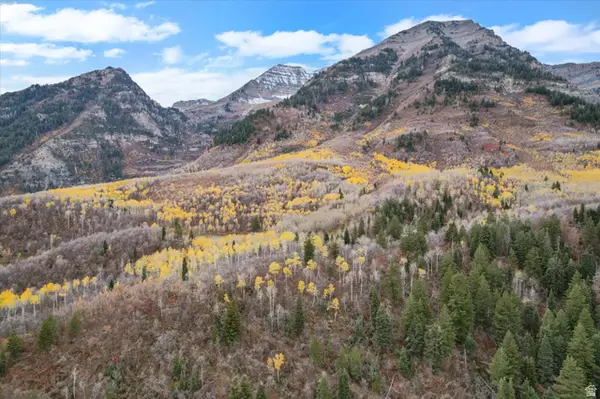 $825,000Active0.53 Acres
$825,000Active0.53 Acres9128 N Timphaven Rd E #15, Sundance, UT 84604
MLS# 2122866Listed by: EQUITY REAL ESTATE (PREMIER ELITE)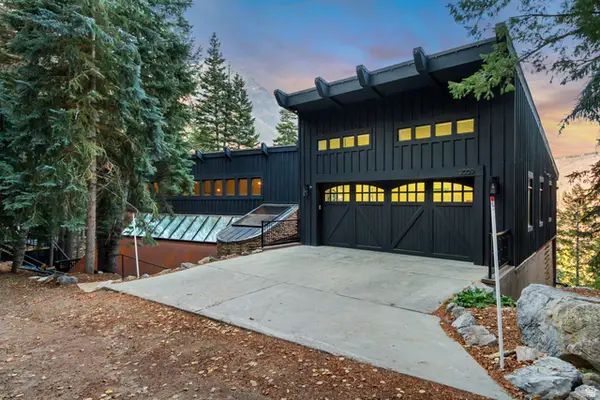 $3,495,000Pending5 beds 6 baths6,320 sq. ft.
$3,495,000Pending5 beds 6 baths6,320 sq. ft.3009 E Black Forest Rd, Sundance, UT 84604
MLS# 2121916Listed by: WOODLEY REAL ESTATE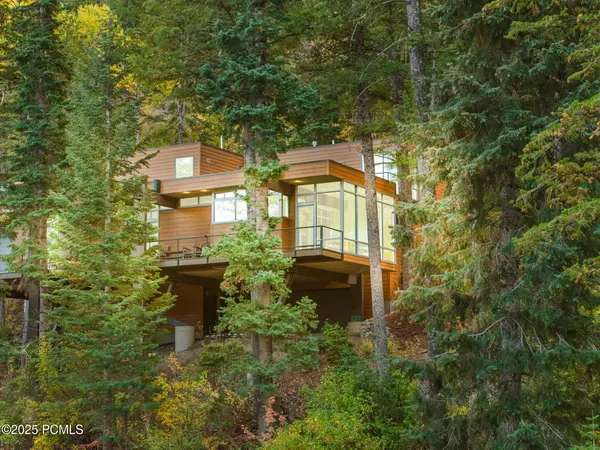 $3,995,000Active4 beds 5 baths3,476 sq. ft.
$3,995,000Active4 beds 5 baths3,476 sq. ft.2788 E Stewart Road, Sundance, UT 84604
MLS# 12504903Listed by: WINDERMERE REAL ESTATE - UTAH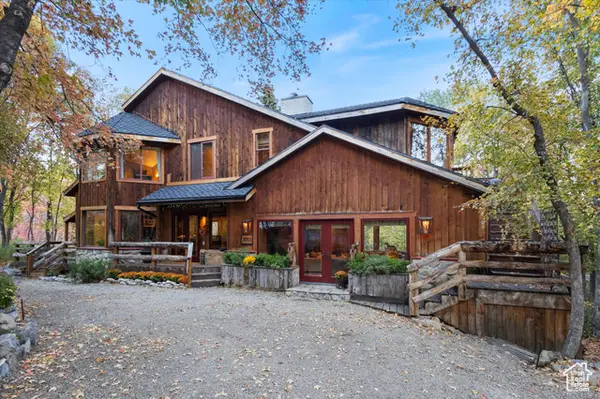 $2,600,000Pending5 beds 4 baths3,412 sq. ft.
$2,600,000Pending5 beds 4 baths3,412 sq. ft.3003 E Elk Way, Sundance, UT 84604
MLS# 2114148Listed by: EQUITY REAL ESTATE (PREMIER ELITE) $3,600,000Active4 beds 4 baths3,785 sq. ft.
$3,600,000Active4 beds 4 baths3,785 sq. ft.9045 Childrens Rd N #7, Sundance, UT 84604
MLS# 2104570Listed by: WINDERMERE REAL ESTATE $1,547,000Pending2 beds 2 baths1,400 sq. ft.
$1,547,000Pending2 beds 2 baths1,400 sq. ft.8878 N Timphaven Rd Man Rd #4, Sundance, UT 84604
MLS# 2091114Listed by: UNIQUE UTAH HOMES $5,650,000Pending4 beds 5 baths3,248 sq. ft.
$5,650,000Pending4 beds 5 baths3,248 sq. ft.8806 N Stewart Rd #1A, Sundance, UT 84604
MLS# 2104550Listed by: SUMMIT SOTHEBY'S INTERNATIONAL REALTY

