2013 N Madison St, Arlington, VA 22205
Local realty services provided by:ERA Byrne Realty
Listed by:david a lloyd jr.
Office:weichert, realtors
MLS#:VAAR2063212
Source:BRIGHTMLS
Price summary
- Price:$1,495,000
- Price per sq. ft.:$412.76
About this home
Thoughtfully Expanded Westover Charmer! Welcome to this beautifully expanded Arlington classic, perfectly situated on picturesque Madison Street with a fantastic lot backing directly to Parkhurst Park. Just a few blocks from the shops, restaurants, post office and library in vibrant Westover Village and less than a mile to the East Falls Church Metro station, this 3,750 sq ft home offers 5 bedrooms, 3.5 baths, newly installed solar and an exceptionally thoughtful and seamless blend of timeless charm and modern comfort. Step inside from the covered front porch to an inviting living room with a cozy fireplace, gleaming hardwood floors, fresh paint throughout and double-pane replacement windows. The main level also features a dining room with side entrance from the driveway, a convenient powder room, and a remodeled granite and stainless kitchen. A substantial 3 level expansion adds incredible living space flooded in cheerful natural light throughout, including an open-concept dining room, family room with a gas fireplace and custom built-in shelving, a sunny office nook, and a relaxing screened porch overlooking the backyard gardens. Upstairs, you’ll find two remodeled full baths and four bedrooms—two with dormered windows and whimsical rooflines, plus two spacious bedrooms in the addition. The highlight: a stunning primary suite with two walk-in closets and a spa-inspired bath. The fully finished lower level with brand new LVP flooring provides endless flexibility with a large rec room featuring full size windows and level walk-out to a flagstone patio, a game room, and a hobby/office space. A 5th bedroom with Murphy bed, a nearby full bath and handy wet bar/kitchenette creates the perfect guest, in-law, or au pair suite. Don’t miss the sizable outside storage room located under the screen porch. A perfect storage spot for all your equipment, seasonal furnishings and yard tools. Enjoy the best of Arlington living, surrounded by parks and community favorites within easy reach: Just 2 blocks to Westover Library and 3 blocks to Westover Village. Also nearby - Overlee Pool (0.5 mi), Lee Center ballfield (0.4 mi), Lee-Harrison Shopping Center (0.9 mi), East Falls Church Metro (0.9 mi), bike trails and a popular neighborhood sledding hill.
This convenient locale offers close proximity to the many employment and entertainment hubs in Washington DC, Tyson’s Corner, Arlington, Dulles Access Tech corridor, Northern Virginia and throughout the DMV region. The easy access onto major commuter routes and public transportation only enhance the lifestyle appeal with today’s homebuyers of living in this stellar commuter locale. Open Sat 10/4 (1-3 pm) and Sun 10/5 (2-4 pm). Sellers respectfully request any offers be submitted by 2 pm on Monday 10/6.
Contact an agent
Home facts
- Year built:1940
- Listing ID #:VAAR2063212
- Added:11 day(s) ago
- Updated:October 06, 2025 at 09:40 PM
Rooms and interior
- Bedrooms:5
- Total bathrooms:4
- Full bathrooms:3
- Half bathrooms:1
- Living area:3,622 sq. ft.
Heating and cooling
- Cooling:Central A/C, Zoned
- Heating:Electric, Forced Air, Heat Pump(s), Natural Gas, Solar, Zoned
Structure and exterior
- Year built:1940
- Building area:3,622 sq. ft.
- Lot area:0.11 Acres
Schools
- High school:YORKTOWN
- Middle school:SWANSON
- Elementary school:CARDINAL
Utilities
- Water:Public
- Sewer:Public Sewer
Finances and disclosures
- Price:$1,495,000
- Price per sq. ft.:$412.76
- Tax amount:$12,626 (2025)
New listings near 2013 N Madison St
- Coming Soon
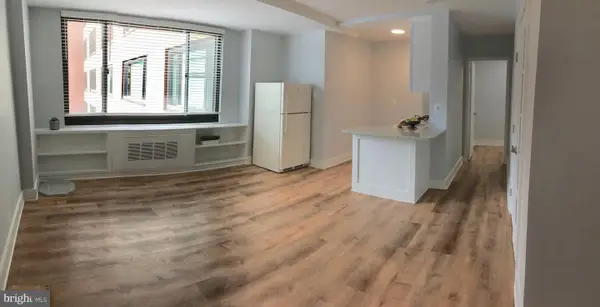 $155,000Coming Soon1 beds 1 baths
$155,000Coming Soon1 beds 1 baths1011 Arlington Blvd #648, ARLINGTON, VA 22209
MLS# VAAR2064204Listed by: KW METRO CENTER - Coming SoonOpen Sat, 1 to 3pm
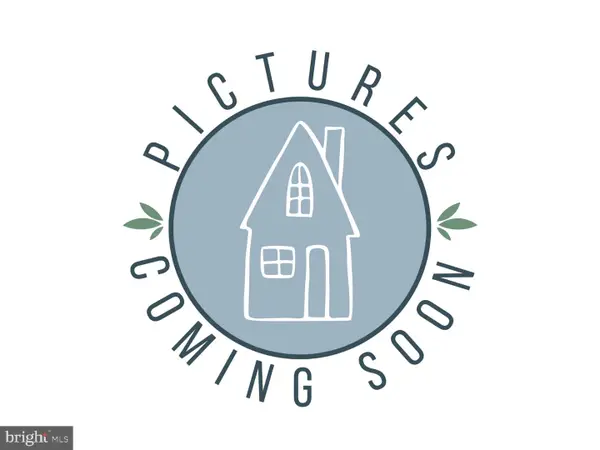 $489,900Coming Soon2 beds 1 baths
$489,900Coming Soon2 beds 1 baths3050 S Buchanan St #c1, ARLINGTON, VA 22206
MLS# VAAR2064364Listed by: COMPASS - Open Sat, 2 to 4pmNew
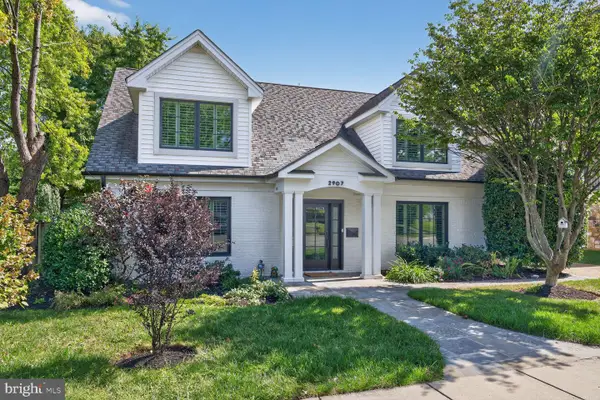 $1,269,000Active3 beds 3 baths1,900 sq. ft.
$1,269,000Active3 beds 3 baths1,900 sq. ft.2907 John Marshall Dr, ARLINGTON, VA 22207
MLS# VAAR2063792Listed by: COMPASS - Coming Soon
 $325,000Coming Soon1 beds 1 baths
$325,000Coming Soon1 beds 1 baths4500 S Four Mile Run Dr S #910, ARLINGTON, VA 22204
MLS# VAAR2064672Listed by: REDFIN CORPORATION - Coming Soon
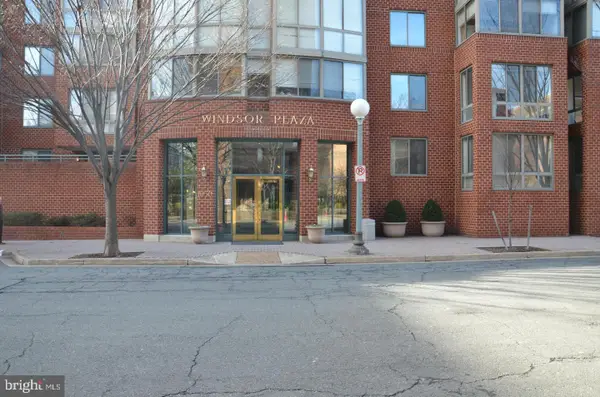 $438,500Coming Soon1 beds 1 baths
$438,500Coming Soon1 beds 1 baths1050 N Taylor St #1-105, ARLINGTON, VA 22201
MLS# VAAR2064622Listed by: COLDWELL BANKER REALTY - WASHINGTON - Coming Soon
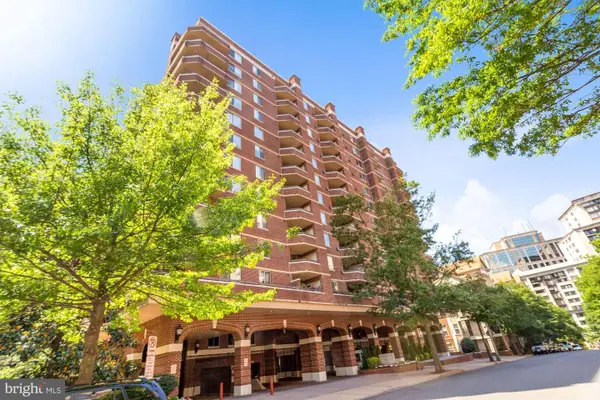 $495,000Coming Soon1 beds 1 baths
$495,000Coming Soon1 beds 1 baths1276 N Wayne St #718, ARLINGTON, VA 22201
MLS# VAAR2063424Listed by: KW METRO CENTER - Open Sun, 1 to 3pmNew
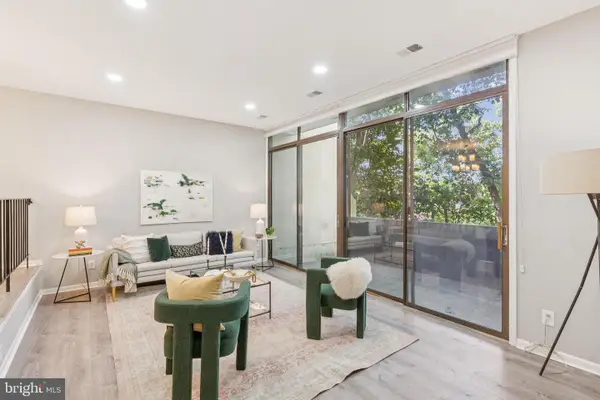 $550,000Active2 beds 3 baths1,312 sq. ft.
$550,000Active2 beds 3 baths1,312 sq. ft.2246 S Randolph St #1, ARLINGTON, VA 22204
MLS# VAAR2064660Listed by: COMPASS - Coming SoonOpen Sun, 12 to 2pm
 $475,000Coming Soon2 beds 1 baths
$475,000Coming Soon2 beds 1 baths1401 S Edgewood St #485, ARLINGTON, VA 22204
MLS# VAAR2064656Listed by: COMPASS - New
 $215,000Active1 beds 1 baths770 sq. ft.
$215,000Active1 beds 1 baths770 sq. ft.1830 Columbia Pike #g-3, ARLINGTON, VA 22204
MLS# VAAR2064652Listed by: PEARSON SMITH REALTY, LLC - New
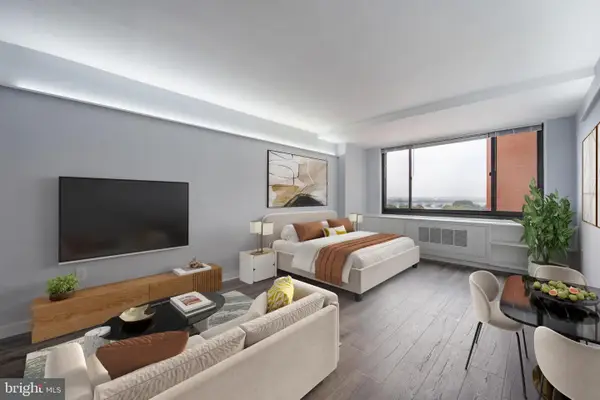 $152,000Active-- beds 1 baths412 sq. ft.
$152,000Active-- beds 1 baths412 sq. ft.1011 Arlington Blvd #424, ARLINGTON, VA 22209
MLS# VAAR2064644Listed by: VIBO REALTY & MANAGEMENT LLC
