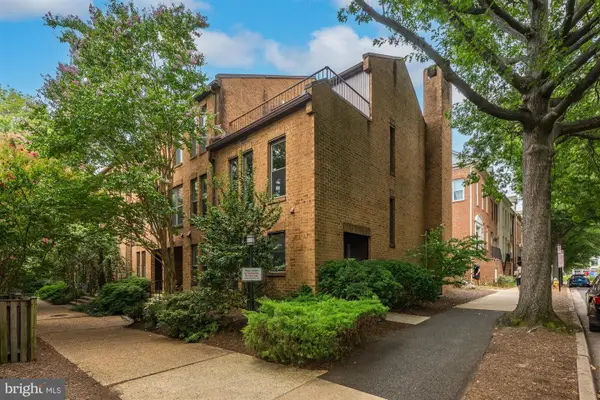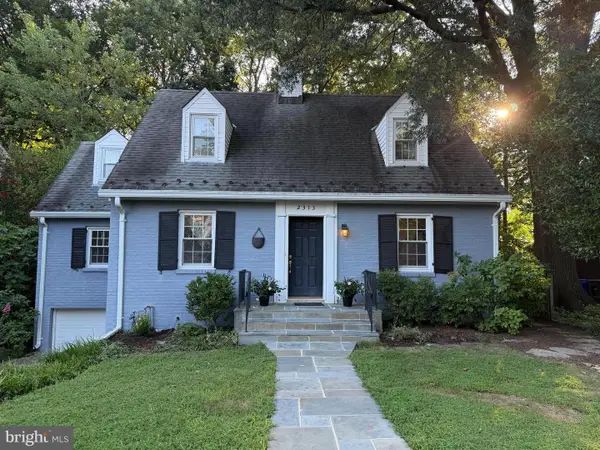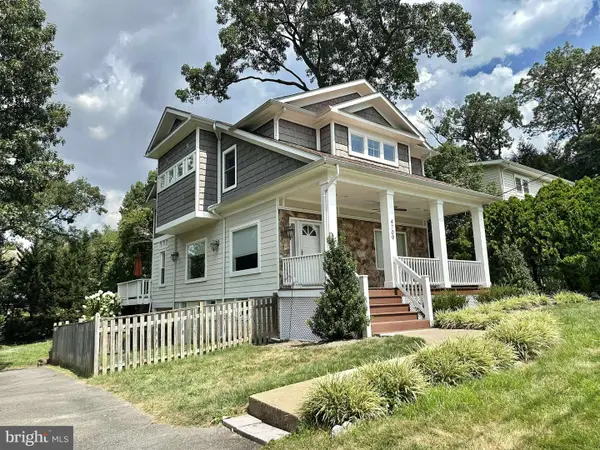2137 S Oxford St, ARLINGTON, VA 22204
Local realty services provided by:ERA Liberty Realty



Listed by:khalil alexander el-ghoul
Office:glass house real estate
MLS#:VAAR2060900
Source:BRIGHTMLS
Price summary
- Price:$650,000
- Price per sq. ft.:$441.88
About this home
Fully renovated and thoughtfully expanded 3BR/2BA duplex ideally situated on a cul-de-sac in South Arlington. This turn-key home features a stunning open & bright kitchen with a large center island, quartz countertops, stainless steel appliances, and gas cooking. A spacious family room addition opens to a private rear patio, creating seamless indoor-outdoor flow. Perfect for entertaining!
Upstairs, beautifully renovated baths complement generously sized bedrooms. The fully finished lower level offers a third bedroom, full bath, and flexible space for guests, a home office, or additional family room. Private driveway, landscaped yard, and every major system updated: new roof, HVAC, windows, and more—nothing left to do.
Unbeatable location with walkability to Fort Barnard Park, dog park, W&OD trail, and the shops, dining, and entertainment of Shirlington Village. Easy access to I-395, The Pentagon, Amazon HQ2, and Washington, D.C. No HOA or condo fees!
Contact an agent
Home facts
- Year built:1945
- Listing Id #:VAAR2060900
- Added:23 day(s) ago
- Updated:August 18, 2025 at 07:47 AM
Rooms and interior
- Bedrooms:3
- Total bathrooms:2
- Full bathrooms:2
- Living area:1,471 sq. ft.
Heating and cooling
- Cooling:Central A/C
- Heating:Forced Air, Natural Gas
Structure and exterior
- Roof:Architectural Shingle
- Year built:1945
- Building area:1,471 sq. ft.
- Lot area:0.06 Acres
Schools
- High school:WAKEFIELD
- Middle school:GUNSTON
- Elementary school:DREW MODEL
Utilities
- Water:Public
- Sewer:Public Sewer
Finances and disclosures
- Price:$650,000
- Price per sq. ft.:$441.88
- Tax amount:$5,888 (2024)
New listings near 2137 S Oxford St
- Coming Soon
 $719,900Coming Soon2 beds 3 baths
$719,900Coming Soon2 beds 3 baths2446 S Walter Reed Dr #2, ARLINGTON, VA 22206
MLS# VAAR2062478Listed by: KW METRO CENTER - New
 $925,000Active2 beds 2 baths1,580 sq. ft.
$925,000Active2 beds 2 baths1,580 sq. ft.3650 S Glebe Rd S #848, ARLINGTON, VA 22202
MLS# VAAR2062078Listed by: TTR SOTHEBY'S INTERNATIONAL REALTY - New
 $799,000Active3 beds 2 baths768 sq. ft.
$799,000Active3 beds 2 baths768 sq. ft.5132 19th Rd N, ARLINGTON, VA 22207
MLS# VAAR2060396Listed by: KOENIG REALTY  $940,000Pending3 beds 3 baths1,134 sq. ft.
$940,000Pending3 beds 3 baths1,134 sq. ft.4415 7th St N, ARLINGTON, VA 22203
MLS# VAAR2061288Listed by: COMPASS- Coming SoonOpen Wed, 5 to 7pm
 $1,000,000Coming Soon3 beds 3 baths
$1,000,000Coming Soon3 beds 3 baths2728 S Grove St, ARLINGTON, VA 22202
MLS# VAAR2062410Listed by: RLAH @PROPERTIES - New
 $345,000Active2 beds 2 baths1,044 sq. ft.
$345,000Active2 beds 2 baths1,044 sq. ft.900 N Taylor St #2025, ARLINGTON, VA 22203
MLS# VAAR2062458Listed by: SAMSON PROPERTIES - Coming SoonOpen Fri, 5 to 7:30pm
 $1,175,000Coming Soon3 beds 3 baths
$1,175,000Coming Soon3 beds 3 baths2313 N Wakefield St, ARLINGTON, VA 22207
MLS# VAAR2062416Listed by: CORCORAN MCENEARNEY - New
 $900,000Active0.19 Acres
$900,000Active0.19 Acres2238 N Vermont St, ARLINGTON, VA 22207
MLS# VAAR2062444Listed by: CORCORAN MCENEARNEY - New
 $1,175,000Active3 beds 2 baths2,690 sq. ft.
$1,175,000Active3 beds 2 baths2,690 sq. ft.4709 7th St S, ARLINGTON, VA 22204
MLS# VAAR2062426Listed by: EXP REALTY, LLC - New
 $749,000Active3 beds 3 baths1,374 sq. ft.
$749,000Active3 beds 3 baths1,374 sq. ft.4091 Columbia Pike, ARLINGTON, VA 22204
MLS# VAAR2062340Listed by: COLDWELL BANKER REALTY
